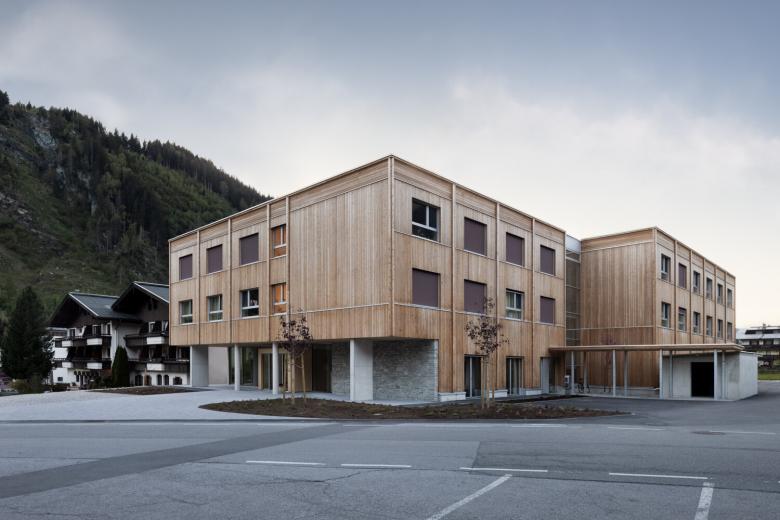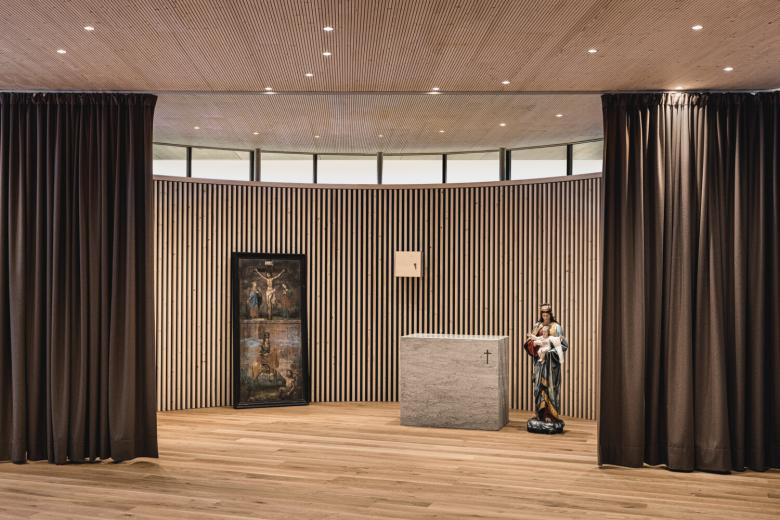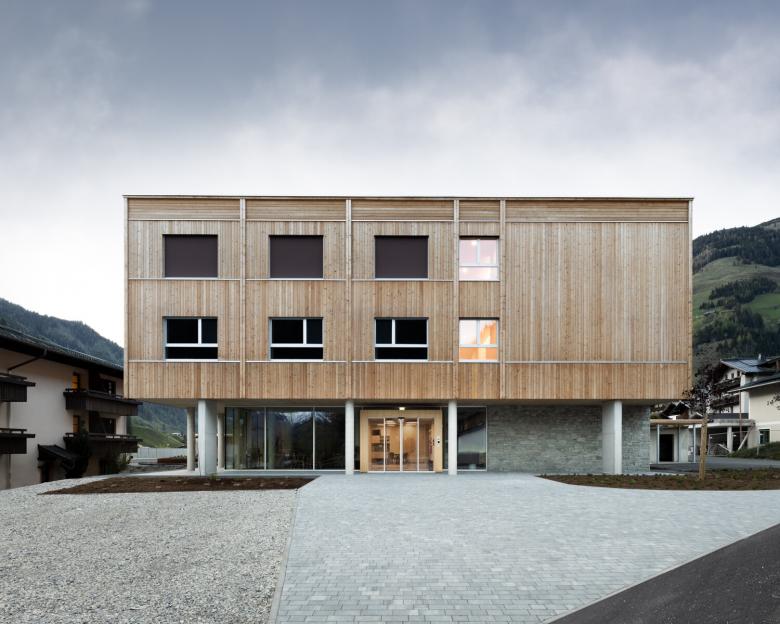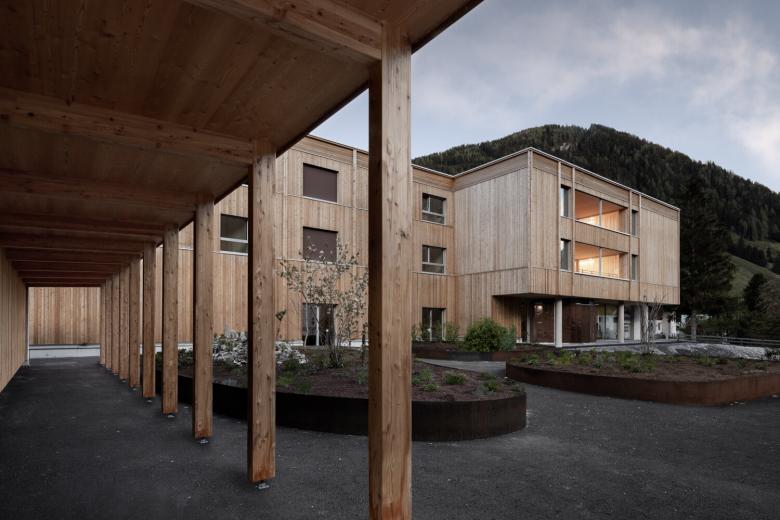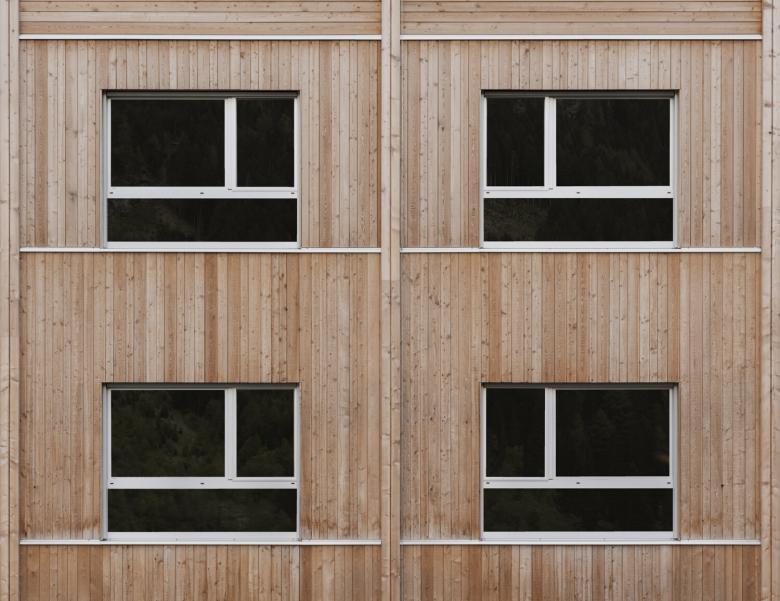House of the Generations in Rauris
Rauris, Austria
After winning, Europe-wide 2-stage competition, the senior citizens’ home with 36 residential units was completed in the first construction phase of an ensemble consisting of a retirement home, childcare facility, an office of the Red Cross and ten residential units as “assisted living”.
The new building of the individual structures is designed as a constructive wood hybrid structure, the appearance of which with its rough-sawn larch facade creates a reference to the surrounding buildings and landscape.
Usage space: appr. 2.400m²
Beginning of planning: Sept 2017
Completion: Apr 2021
Construction time: 18 months
- Architects
- LP architektur
- Location
- Rauris, Austria
- Year
- 2021
- Client
- Salzburger Siedlungswerk Gemeinnützige Wohnbaugenossenschaft reg.Gen.m.b.H. Salzburg
- Team
- DI Ruthner Christian
- Statics
- Baucon ZT GmbH, Zell am See
- HKLS planning
- Arjo Huntleigh GmbH, Innsbruck
- Electro planning
- Pürcher Planungs GmbH, Schladming
- Wood construction
- Bau- und Immobilienunternehmen Hillebrand, Zell am See
