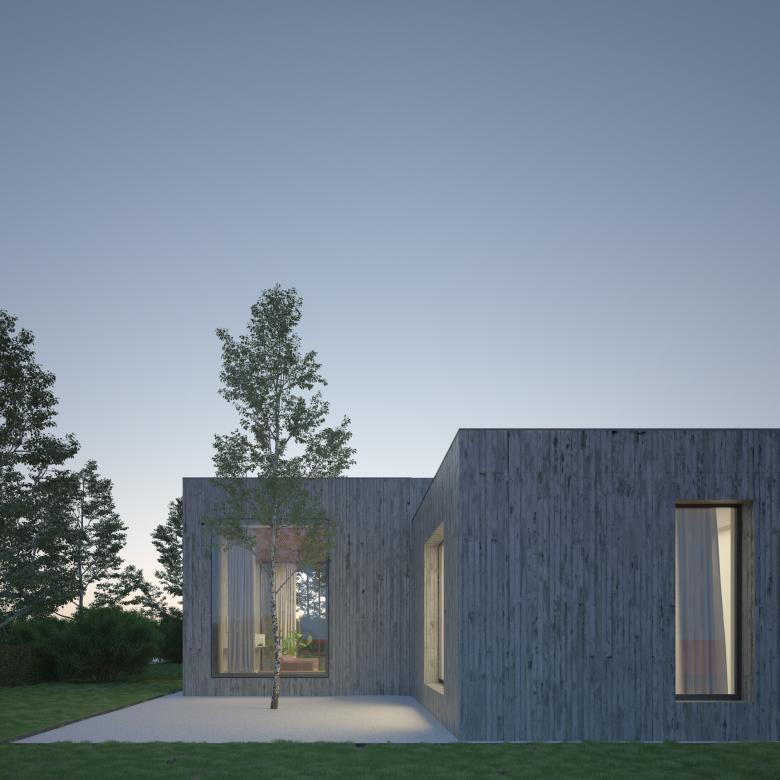House with an interior view
Stra , Italy
The project concerns the construction of a single dwelling within a regularly shaped plot.
The place where the building stands is on the boundary between the built-up area and the countryside, characterised by a natural landscape with lush vegetation.
In order to reinforce the link between the inhabited spaces and the surrounding landscape, the dwelling is developed on a single floor, composed of two juxtaposed concrete volumes of different heights: the higher one contains the access spaces, a covered patio and the living area, while the lower one houses the spaces of the sleeping area.
Functionally, the spaces are distributed according to three parallel bands, interrupted by green portions, according to an alternation of solids and voids. Accessed from the north, the large covered patio acts both as an entrance area and as a filter, relating with the garden through openings along the building envelope.
The living area, characterised by a single open space, opens onto the patio with an entire glass wall and allows the interior space to be experienced in continuity with the outdoor space. The continuity of the space is emphasised by the polished concrete flooring, present both outside and inside. The domestic environment is very cosy thanks to the extensive use of wood, which covers the entire surface of the ceiling and the large equipped wall that characterises the living room.
A long corridor, equipped with continuous cupboards, distributes the sequence of bedrooms and bathrooms facing east, punctuating the house's elevation with openings.
The large flat roof of the patio is set back in correspondence with the interior trees, thus framing portions of the sky and allowing natural light to penetrate into the rooms of the house.











