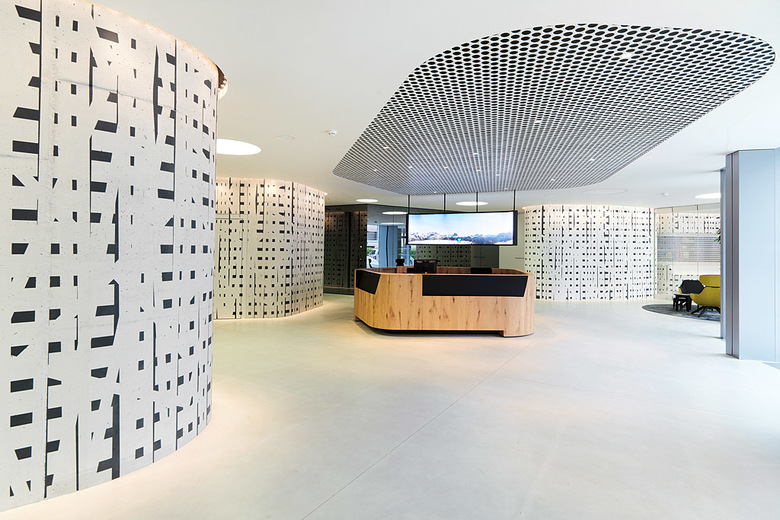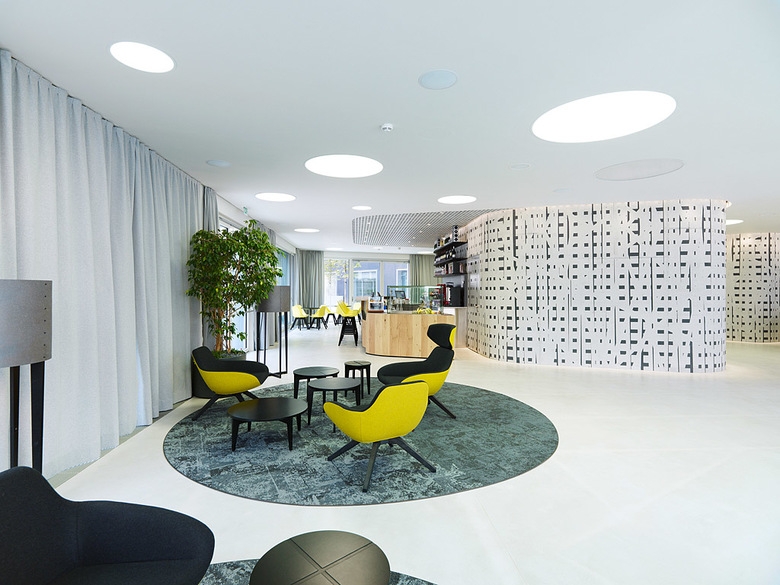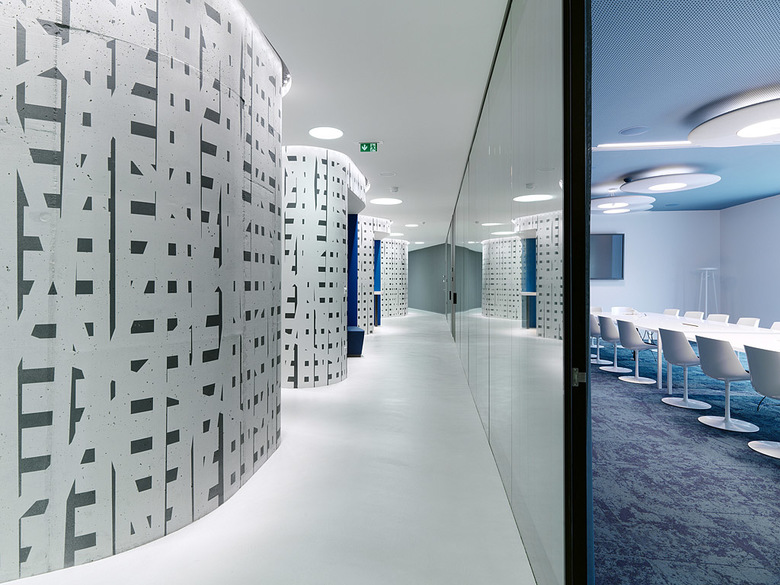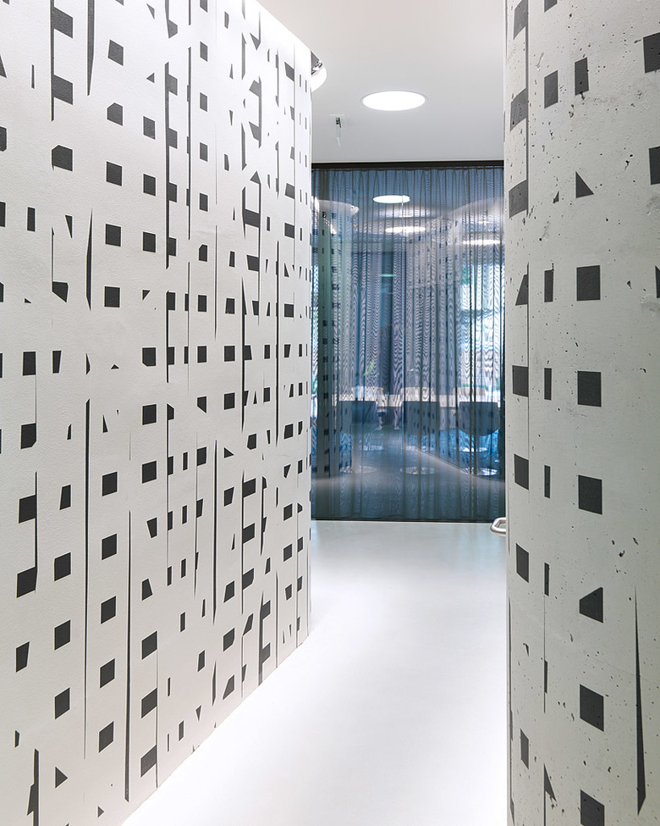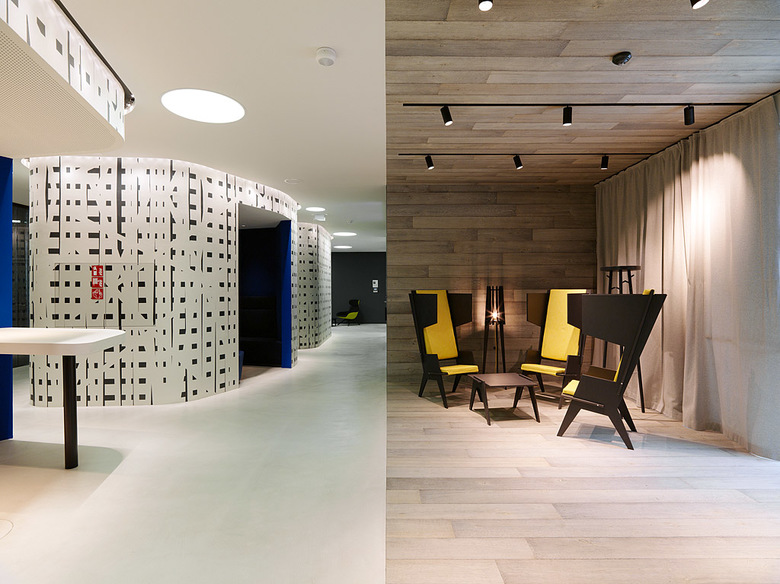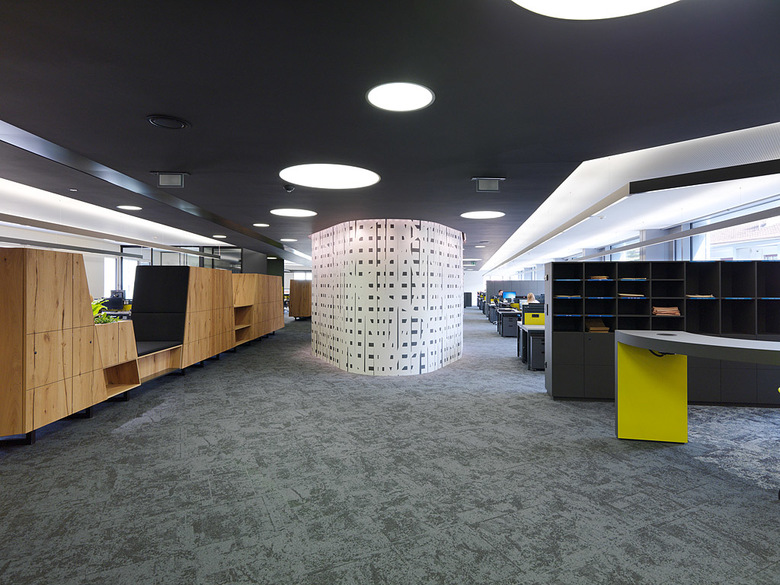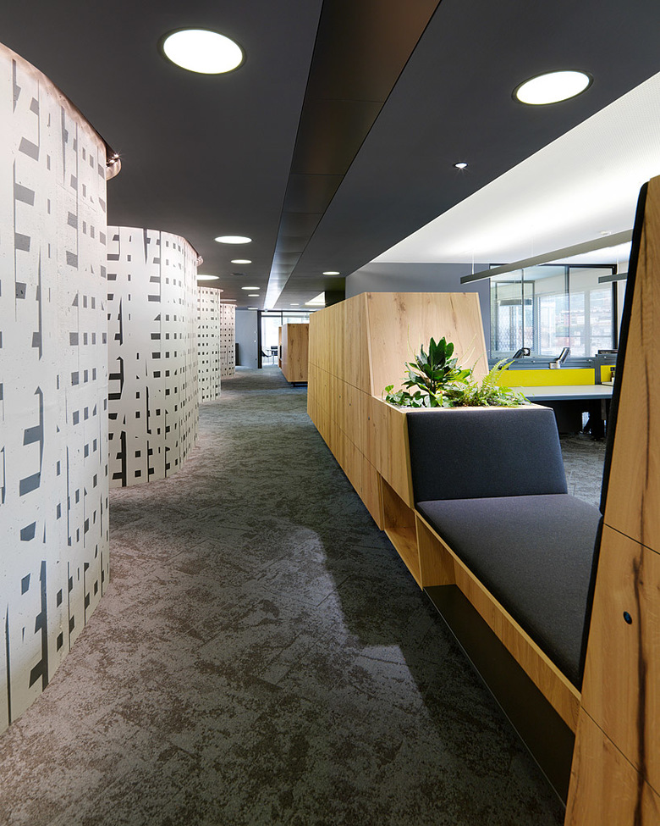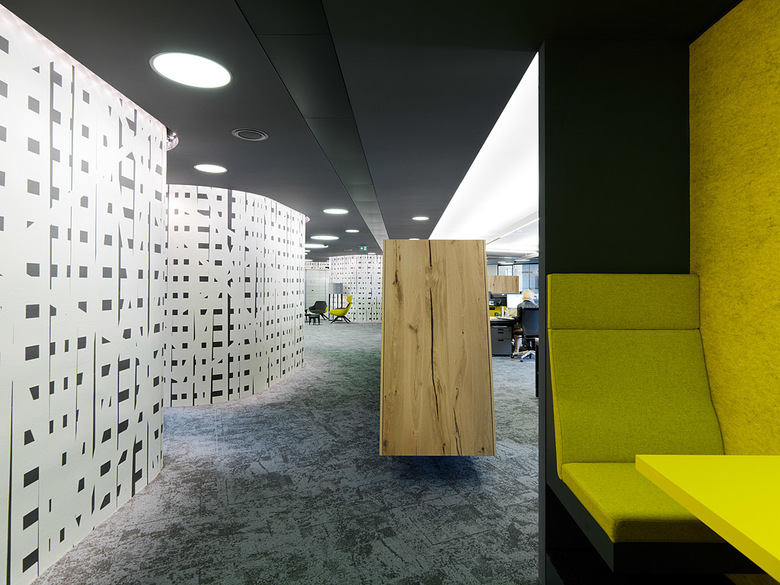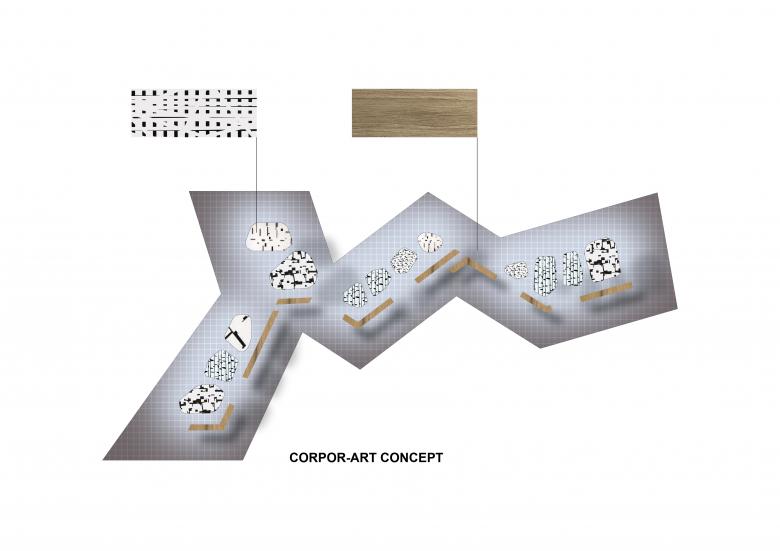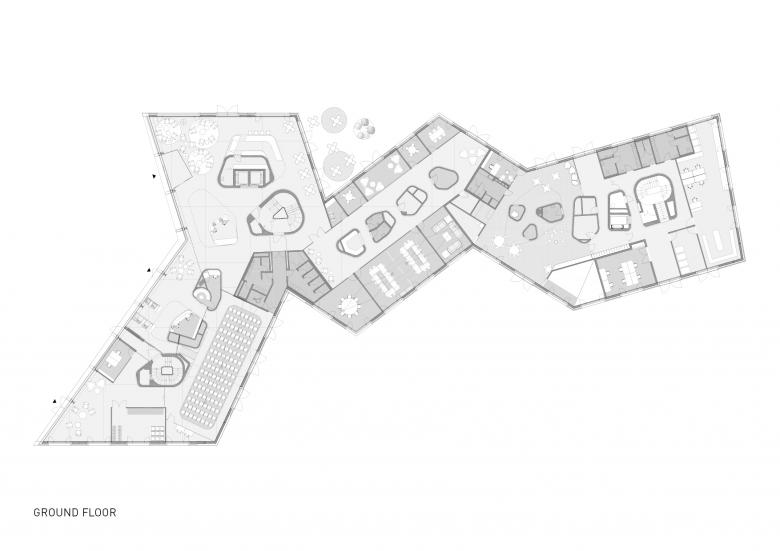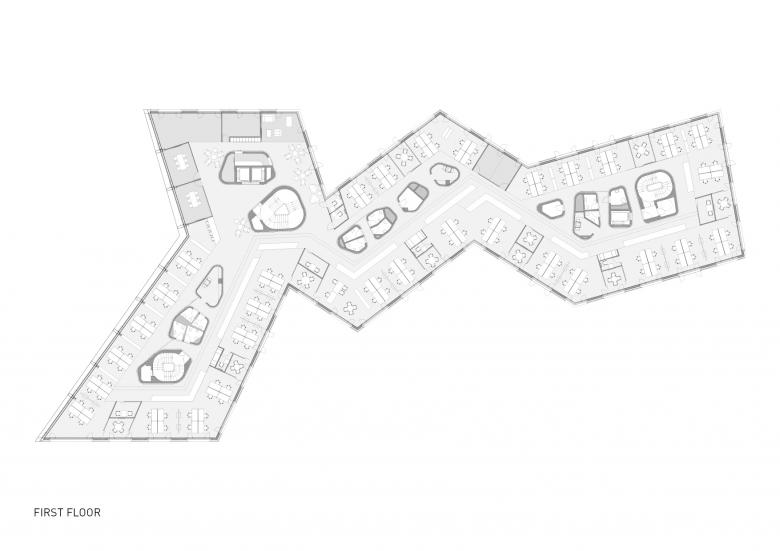HQ Volksbank South Tyrol
Bolzano, Italy
INNOCAD, in cooperation with bergundtal architects, was commissioned in 2013 to do architectural space planning, office design and interior design for the headquarters VOLKSBANK SOUTH TYROL in Bolzano, a four-story double-wing zig-zag shaped office building, which was planned by architect Christian Rübbert.
Two main elements were developed for the project to emphasize the firm’s identity. The first component is the exclusively designed wooden furniture that serves as “New Work” communication and dwelling furniture, which additionally provides the necessary storage space and doubles as partitions for the open workspace. The second component that contributes to the identity of the project is shown through a specially commissioned artwork, "Wall Works" by artist Esther Stocker, which are placed on the central "cores" composing an outstanding four-story room sculpture.
Meeting rooms, retreat rooms, telephone boxes and sitting niches divide the wide space and create a sequence of open group offices. The ground floor is entirely a communication area, both internally and externally.
Various conference rooms, the bank branch and a coffee shop form a single unit and facilitate multiple customer experiences. In addition, a fully integrated nursery was designed demonstrating a nourishing employer/employee relationship.
- Architects
- INNOCAD
- Year
- 2015
- Client
- Volksbank South Tyrol
- Collaboration Partner
- Bergundtal Architects
- Collaboration Art Work
- Esther Stocker
