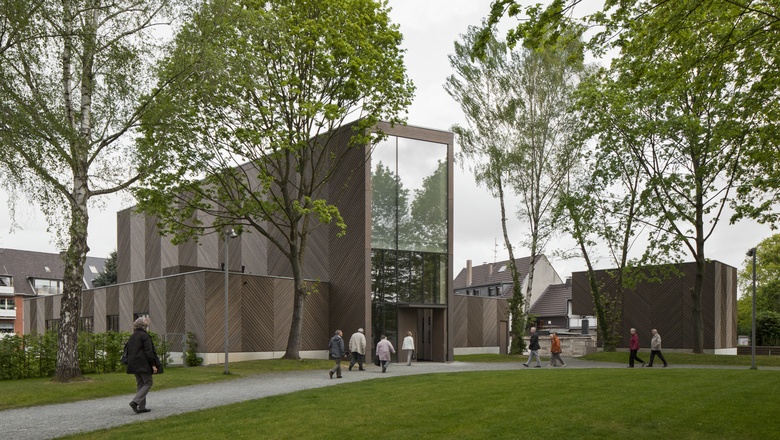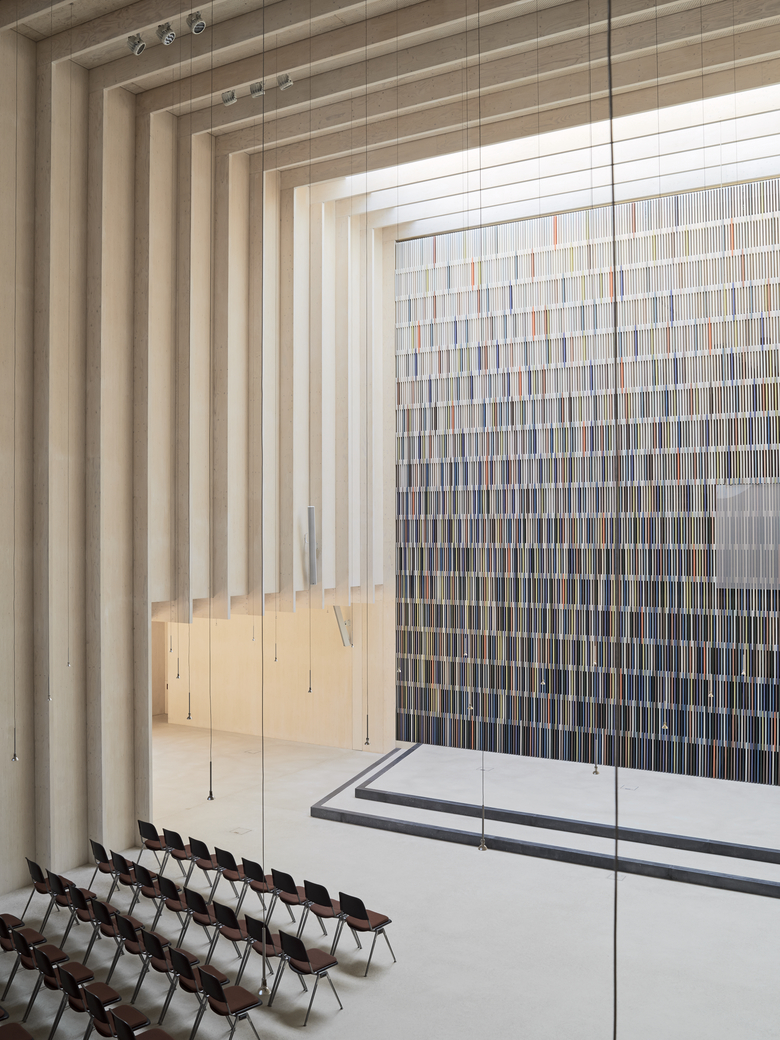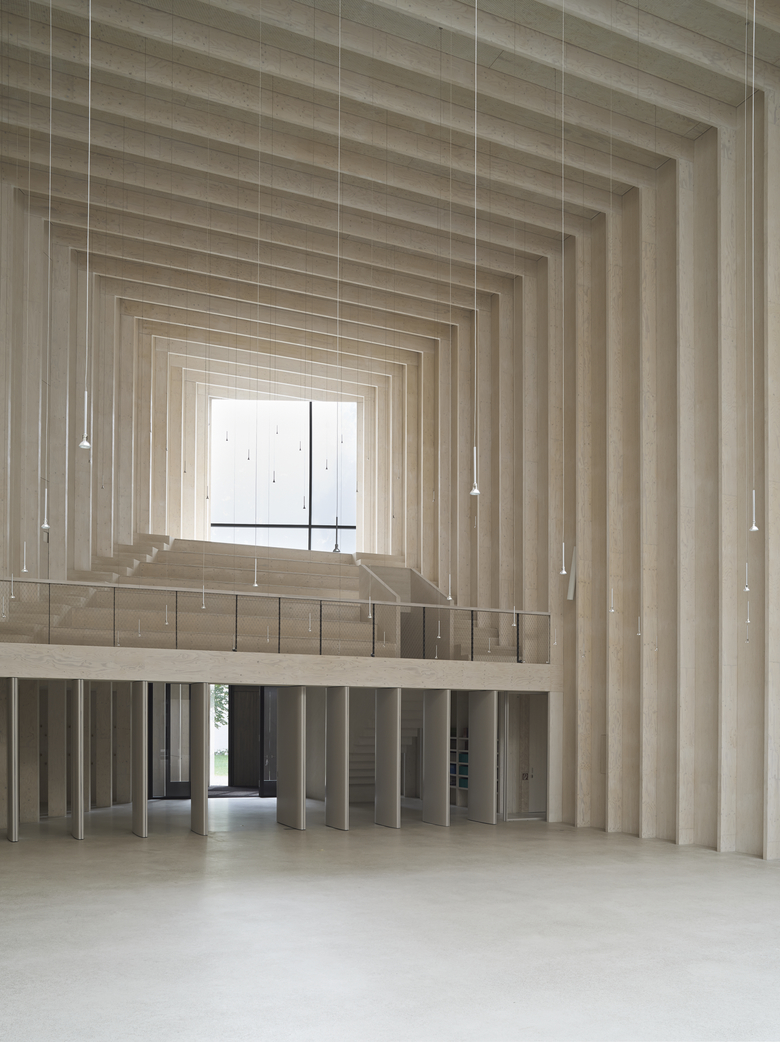Immanuel Church and Parish Centre
Cologne, Germany
The ensemble of buildings designed for the Protestant Brückenschlag parish in Cologne comprises a small chapel for private prayer, a bell tower and the church itself. These are grouped around a raised lawn that is defined by a ring of mature trees. This contemplative entrance situation also provides an ideal setting for the congregation’s outdoor activities. It is reached from the street up a shallow flight of steps marked by a prominent bell tower.
With a central nave flanked by two low wings that can open up to it like aisles on either side of the altar, the design of Immanuel Church reinterprets the classical section of a basilica for use by a small, modern congregation. The wings accommodate the sacristy, community rooms, a music room and a kitchen, while a gallery above the foyer provides additional seating. A coloured timber screen stands behind the altar: its polychromatic treatment includes a subtle gradation of hues that reduce in intensity as the screen reaches up to the sky. A large organ that was salvaged from another church is concealed behind.
All three of the ensemble’s buildings are clad externally with diagonally laid timber planks, while inside, the load-bearing structure of prefabricated timber columns and panels is left unclad. The church’s evocative character owes much to its treatment of natural light, which enlivens the altar screen and the matt glass panel above the gallery opposite, where the changing shadows from the trees form a natural complement to the play of colours on the screen.







