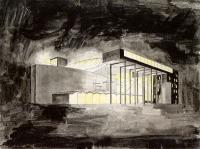INTERIOR DESIGN / SUSHI BAR / HOIKOI / ZURICH
Zürich, Switzerland
In Kreis 3, a client of pfeffermint AG was given the opportunity to take over a restaurant in a lively neighbourhood. He was able to attract a renowned sushi chef for this project and the decision was made to open a sushi bar.
Although the existing interior design was of a high standard, it did not match the food concept. The prominent marble counter was clad in simple birch plywood to reflect the simplicity and authenticity of Japanese cuisine. The dark red base colour accentuates the light birch wood particularly well.
The spacious counter has been retained, but new seating has been added at the counter so that guests can watch the sushi creations being prepared. The bar stools with woven seats add to the natural and artisanal charm of the restaurant.
For the central seating area, pfeffermint AG has designed its own stools that perfectly complement the linoleum-covered tables with oak edging. Simple benches at the generous window fronts round off the seating variety and connect the indoor and outdoor areas wonderfully in summer. A small take-away area at the entrance to the restaurant completes the restaurant concept.
In the outdoor area, simple plastic stools bring the flair of Asian street food culture to Zurich. The traditional Japanese Noren curtain, screen-printed with the restaurant's own logo, adds a further authentic touch to the restaurant entrance.
- Interior Designers
- pfeffermint AG
- Location
- Sihlfeldstrasse 56, 8003 Zürich, Switzerland
- Year
- 2023










