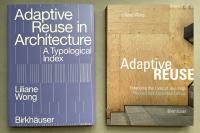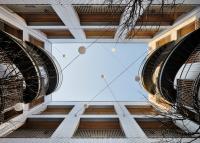Jewish Community Center and Synagogue
Regensburg, Germany
The design of the jewish community center and synagogue was to solve two seeming contradictions: The building is to radiate openness, yet at the same time be secured, and is to be integrated into the world cultural heritage historic city center of Regensburg with a contemporary architecture language. A staggered building that unites the synagogue and community center under one roof seizes the liveliness of the old building and surrounding roof scape. The building opens up to the public with differentiated exterior spaces and offers the jewish community versatile interior and exterior spaces.
The synagogue space gets its atmosphere from a wooden shell that lets light pass through, with its warm surface tone muting and transmitting the sun and daylight gradient to the interior.
- Architects
- Staab Architekten
- Location
- Am Brixener Hof 2, 93047 Regensburg, Germany
- Year
- 2019













