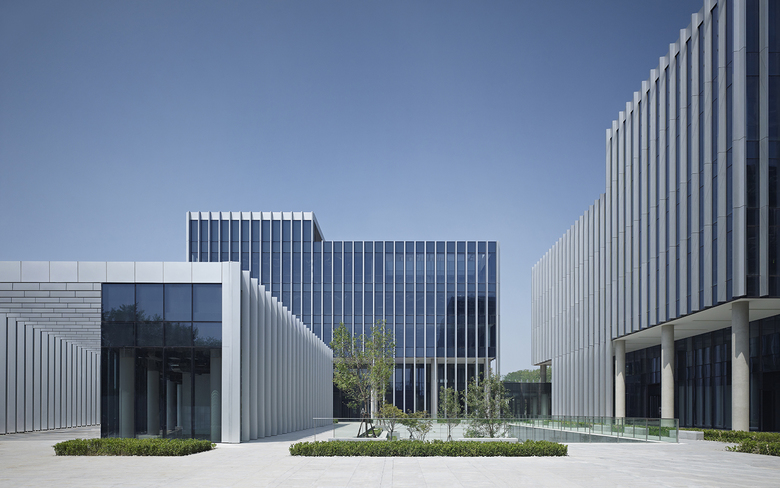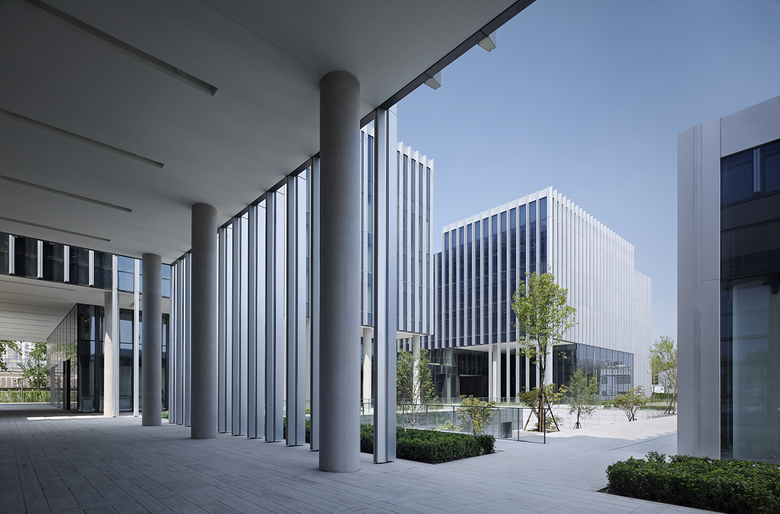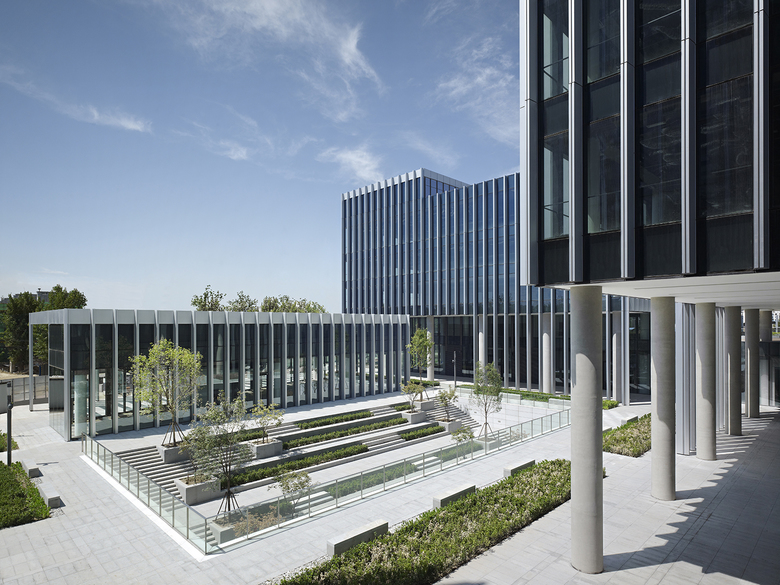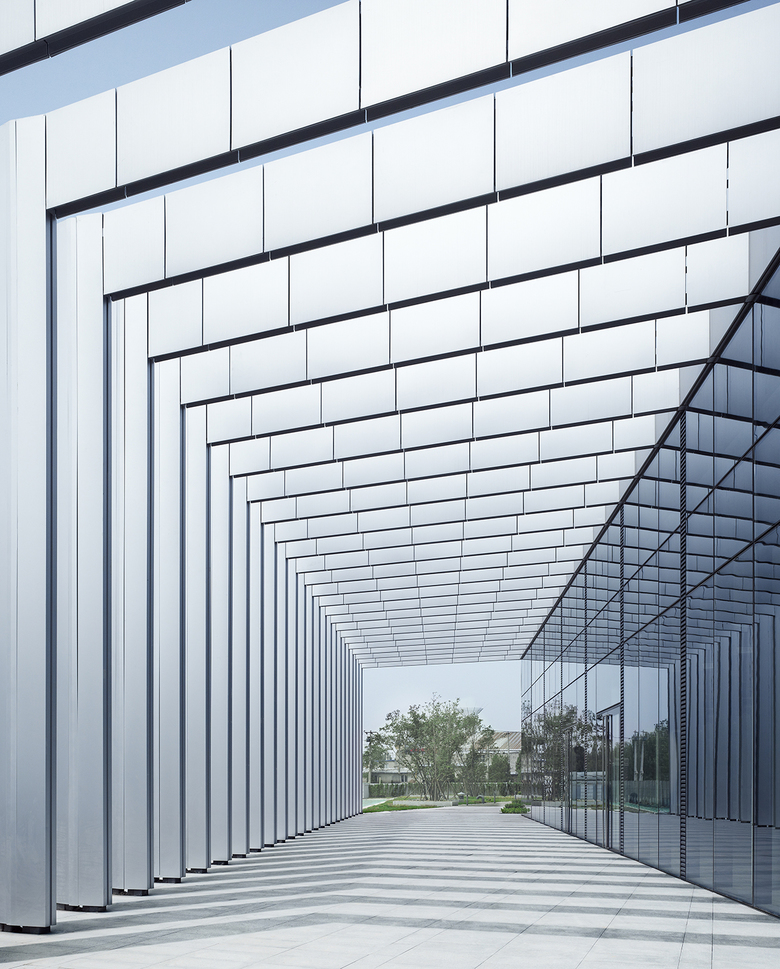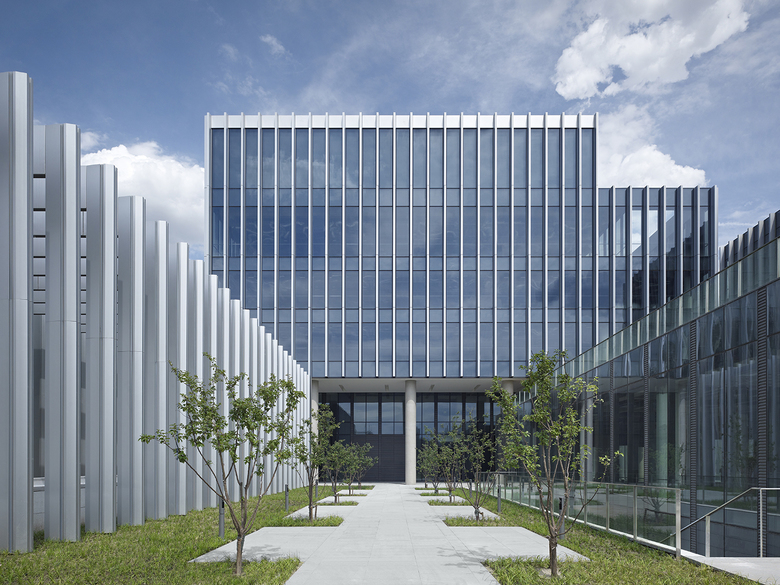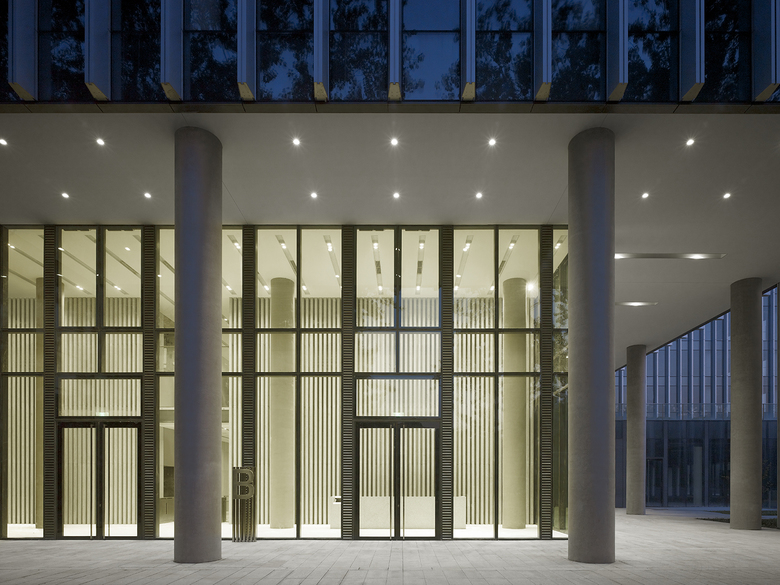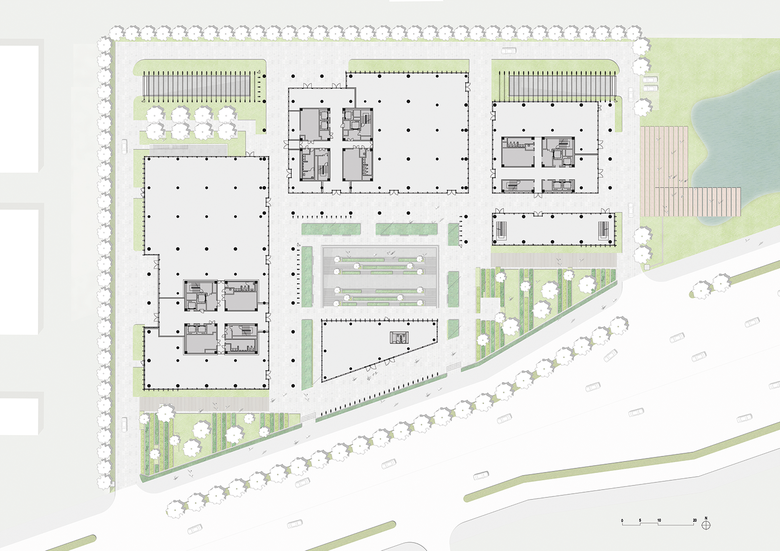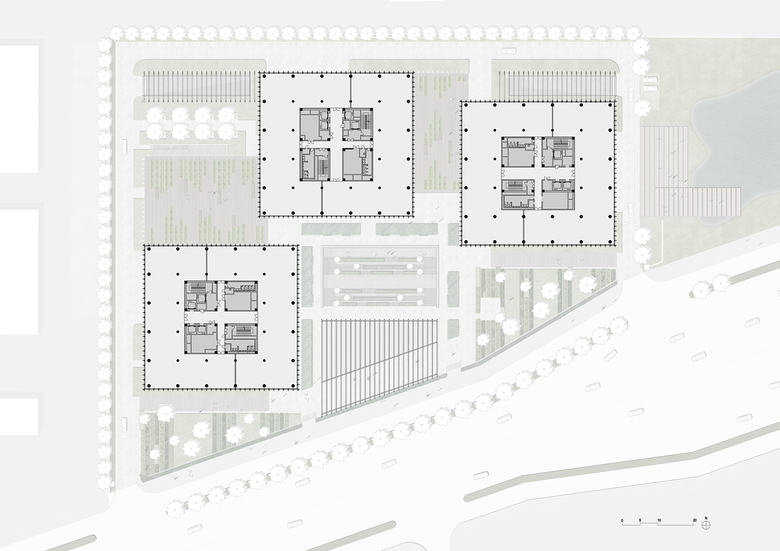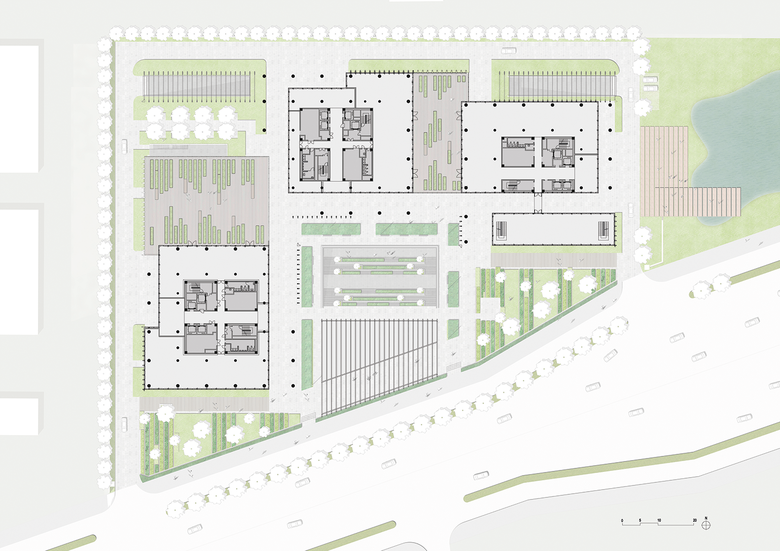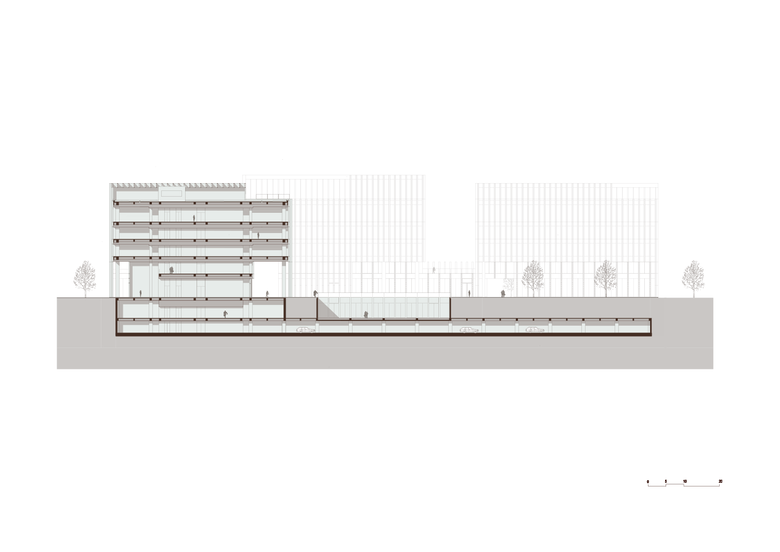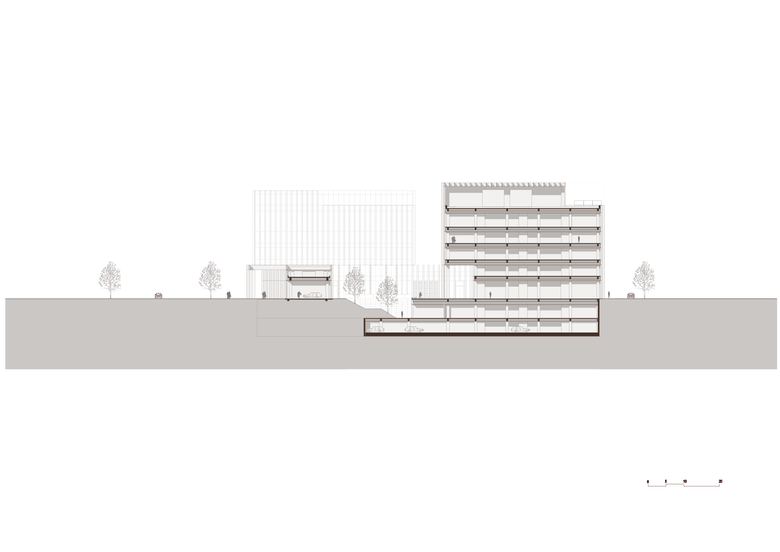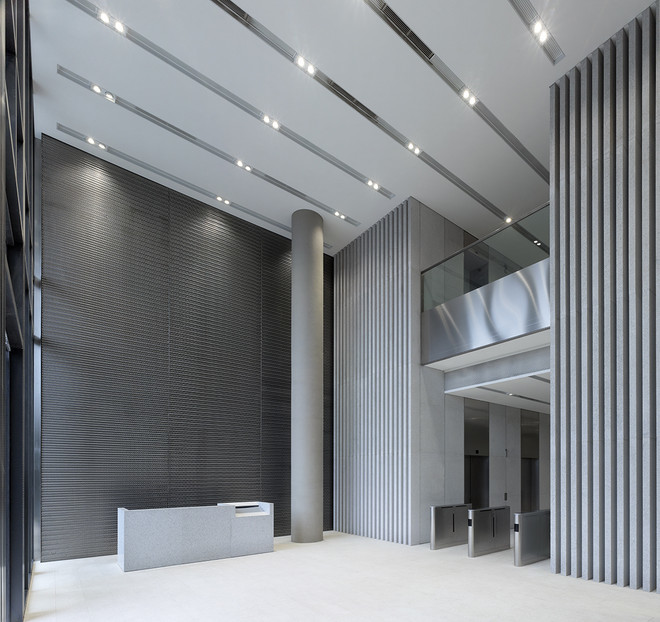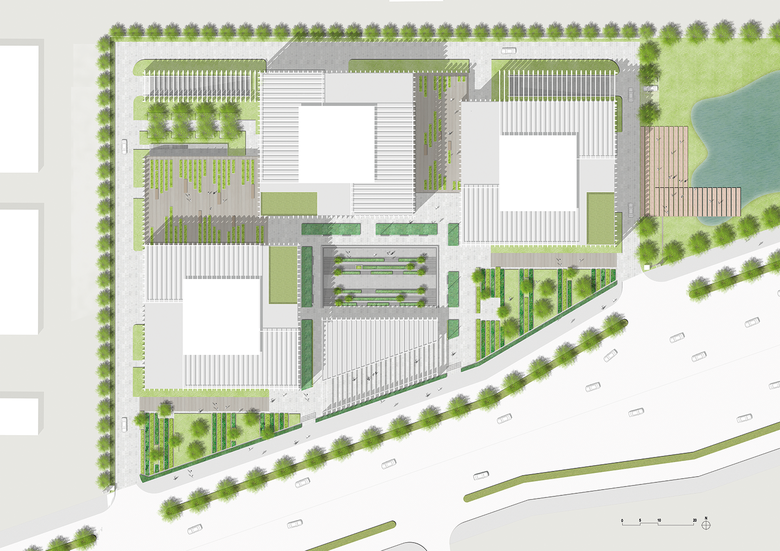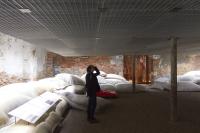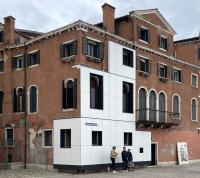Jiaming Maple Park
Beijing, China
The „Jiaming Maple Park“ to the north-east of Beijing in the industrial and trading estate at the fourth ring road near the 798 Art District has been completed to a design by architects von Gerkan, Marg and Partners (gmp). Following the completion of the Jiaming Center, this is the second successfully completed project for the client Jiaming Investment Co. Ltd., a client who places great emphasis on quality – down to the last detail. The new office park for start-up companies with additional community facilities has achieved LEED Platinum certification, and was developed as a cluster of three compact buildings grouped around a central plaza with sunken garden area. The ensemble is rounded off by a pavilion on the road to the south of the area.
Each of the five-story buildings has a double orientation and its own address on the surrounding access road, as well as direct access to the inner square. In the center of the square, tiered terracing similar to that of an open-air theatre leads down to the landscaped sunken garden, from where the canteen in the basement is accessed. The first-floor zones have been designed with two-story colonnades, some of them set back, which frame the square while also linking the buildings and creating protected pedestrian routes leading out into the open. On the upper floors, the office zones can be subdivided around the compact access cores to provide flexible units for various user sizes and office concepts.
The diverse volumes of the office park are unified by the aluminum slats used for the uniform facade design. The facades include elements of the building services and link up to planted outside terraces, while in the area of the first-floor colonnades some parts are continued down to ground level. On the inside, this design motif continues in the foyer areas, while on the office floors the facade slats also integrate the ventilation elements for natural ventilation.
In the urban context, „Jiaming Maple Park“ appears as a holistic ensemble, the appearance of which changes dynamically depending on the direction of the viewer’s position and movement, while providing a whole series of different vistas in to and out of the ensemble.
Design: Meinhard von Gerkan and Stephan Schütz
Project leader, design: Patrick Pfleiderer, Chen Lan
Project leader, implementation: Patrick Pfleiderer, Zhao Qinchang, Bernd Gotthardt
Team, design Marco Assandri, Jan Deml, Li Ling, Christoph Millotat, Wang Yan, Xie Fang, Elisabeth Gaenge, George Liang, Xu Zehua
Team, implementation: Chen Lan, Yana Espanner, Ulrike Finkbeiner, Kohei Hayashi, Stefan Hornscheidt, Anna Jordan, Li Ling, Thomas Muncke, Kristin Schoyerer, Katya Vangelova, Xie Fang, Xie Li, Thilo Zehme
Lighting design
Schlotfeldt Licht, Berlin
Landscaping
RLA Rehwaldt Landschaftsarchitekten, Dresden
Client
Jiaming Investment Co. Ltd.
GFA
24,720 m² above ground, 14,500 m² below ground
- Location
- Beijing, China
- Year
- 2017
