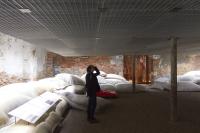KAMP - Office Building Kampichler
Wiener Neustadt, Austria
The office building of the firm Kampichler, an establishment for the processing of natural stone, comprises a large, existing hall with office and administration spaces, as well as a protected storage area on the spacious property with storage and switching areas. The hall was extensively renovated and supplied with high-quality, representative interior fixtures.
Striking is the semi-open storage area. Developed solely for functionality, it appears on the huge grounds as a dynamic, free-standing, exposed concrete sculpture, with a roof that seems to float over angled top lights.
- Architects
- GERNER GERNER PLUS.
- Location
- Wiener Neustadt, Austria
- Year
- 2015









