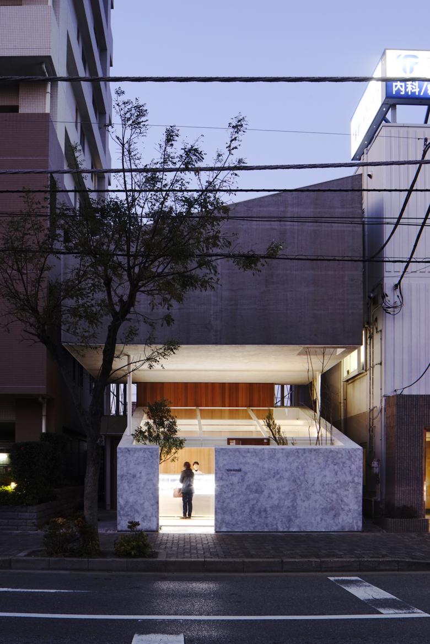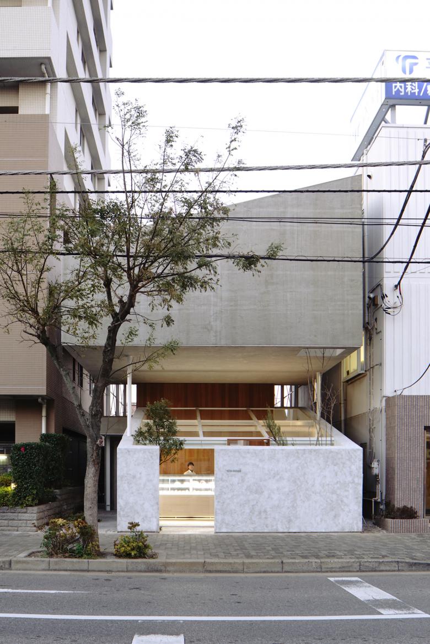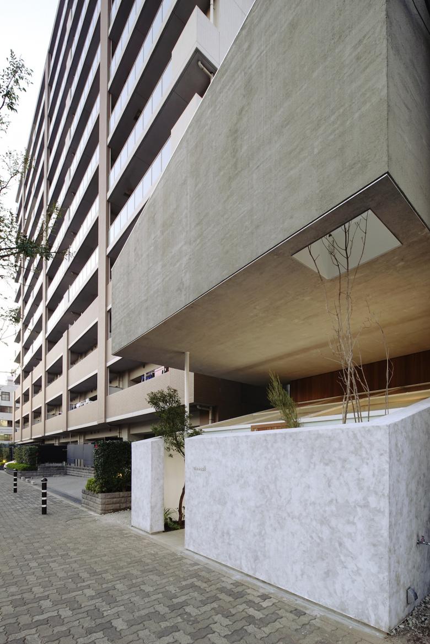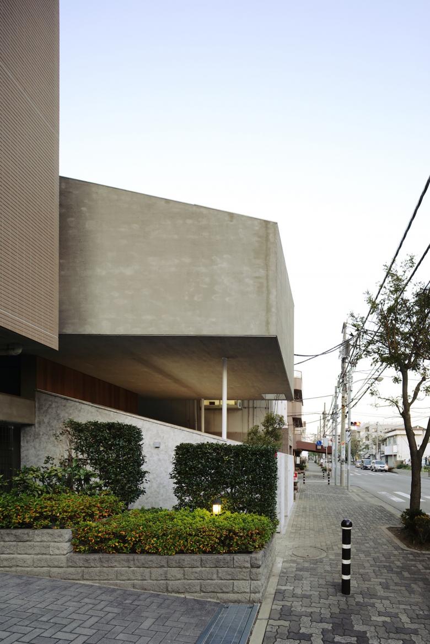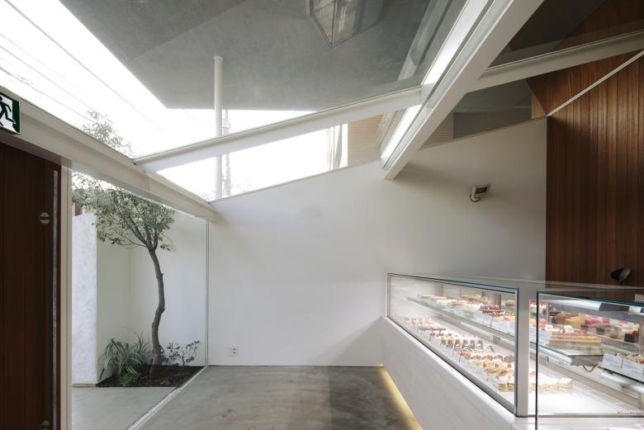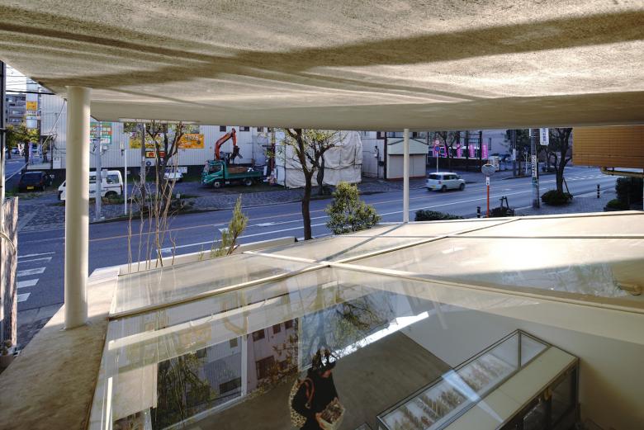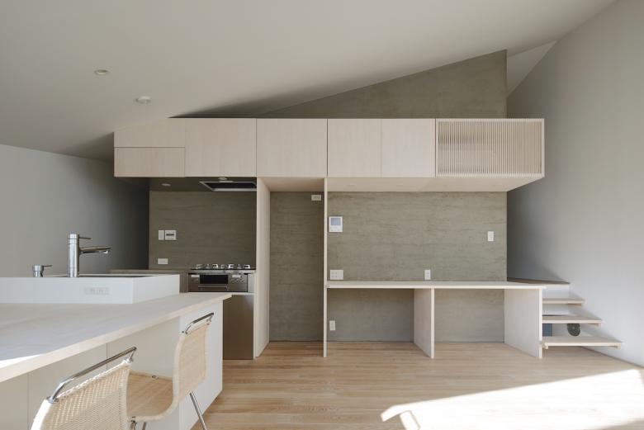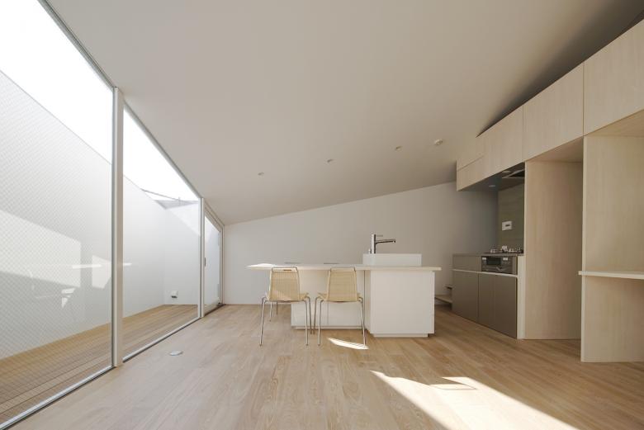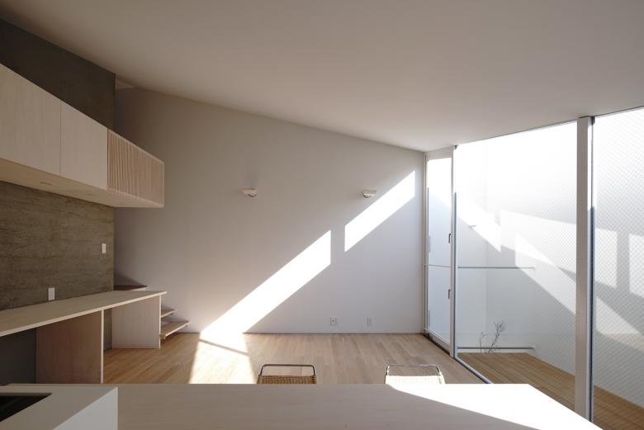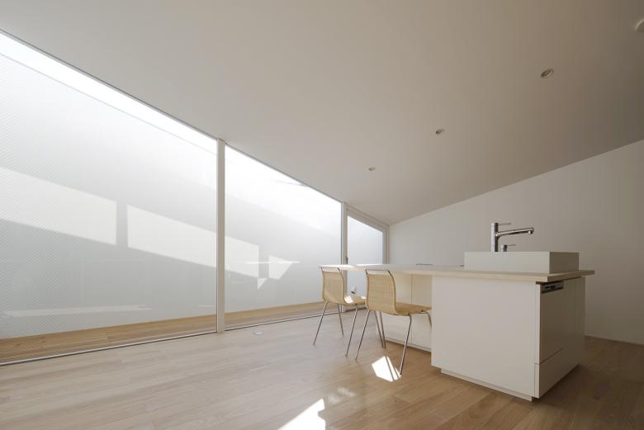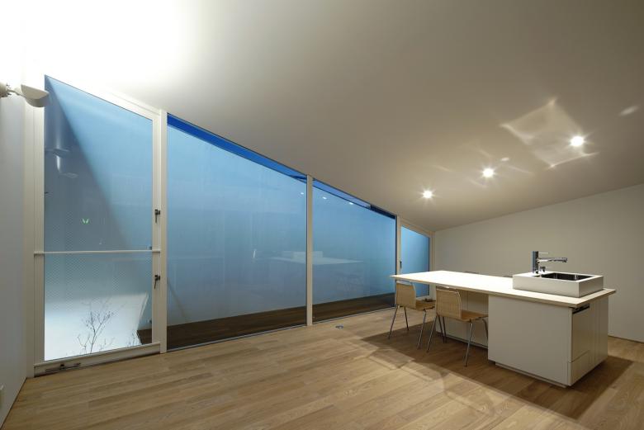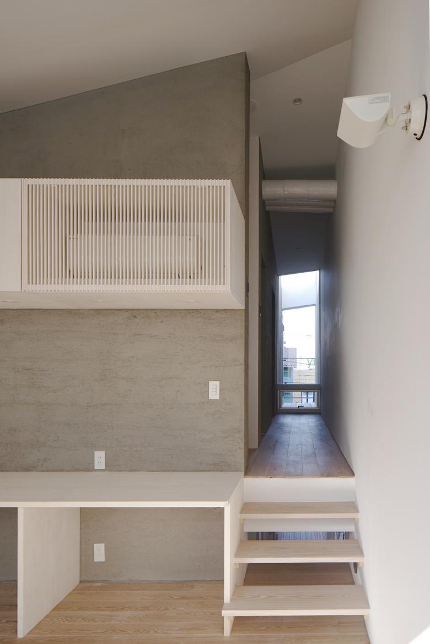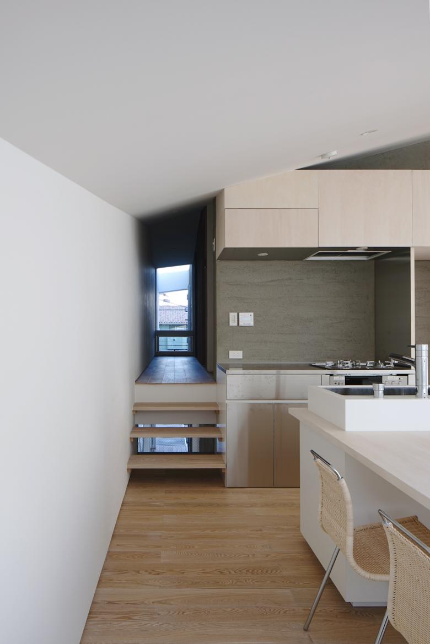Katutadai House
Ychiyo, Chiba, Japan
Katsutadai House consists of a shop and a house. The patisserie is located in the front of the first floor, with a kitchen in its back. The upper floors are the residential area of the owner couple, and their two children. A layer of air is placed above the shop space, and the third floor residential area is located above this vacancy. When seen from the street in front, the residential area on top of the shop seems like a floating volume. The layer of air creates different layers of light; in the daytime it guides the sunlight to fall into the shop area, and at night, the gap appears as though a treasure chest is opening up. The roof of the shop area is made by glass, allowing the bottom of the residential floor to be visible from the shop. The height of the frontage of the shop is 1.8 m, and it becomes higher towards the back. The outer wall facing the street is made at a height of a common block fence, making the shop area have an impression of a vacant land surrounded with fences. Although the shop and the floating residential area is connected as one building, they each have their unique perspectives and can be visible by the other, maintaining their independent presences. The two sections each have their different distances to the surrounding environment. The store is an almost an external space surrounded by only a low fence. The residential area, on the other hand, is more separated from the outer environment, as it is floating and has its wall against the street, and none of the other houses would be visible from this section. A wind path is placed in the residential area, to let the wind and sounds pass through in order to provide the residents a hint of the city. When we visited the previous house (a shop on the first floor, and a residential space on the second floor), the curtain facing the street on the south was kept shut all day, as the family were concerned of privacy. The parents were also concerned that the noise of their children running around might be heard at the store on the first floor. To resolve these issues were objectives of this structure. The approach from the shop to the residence is designed to be long and full of different scenes, so the residents could easily switch themselves on and off. As the owners would be spending a long time throughout the day in this building, our intention was to give changes according to the time of the day, from a public space to a private space separated from the outer environment.
- Architects
- Yuko Nagayama & Associates
- Location
- Ychiyo, Chiba, Japan
- Year
- 2013
