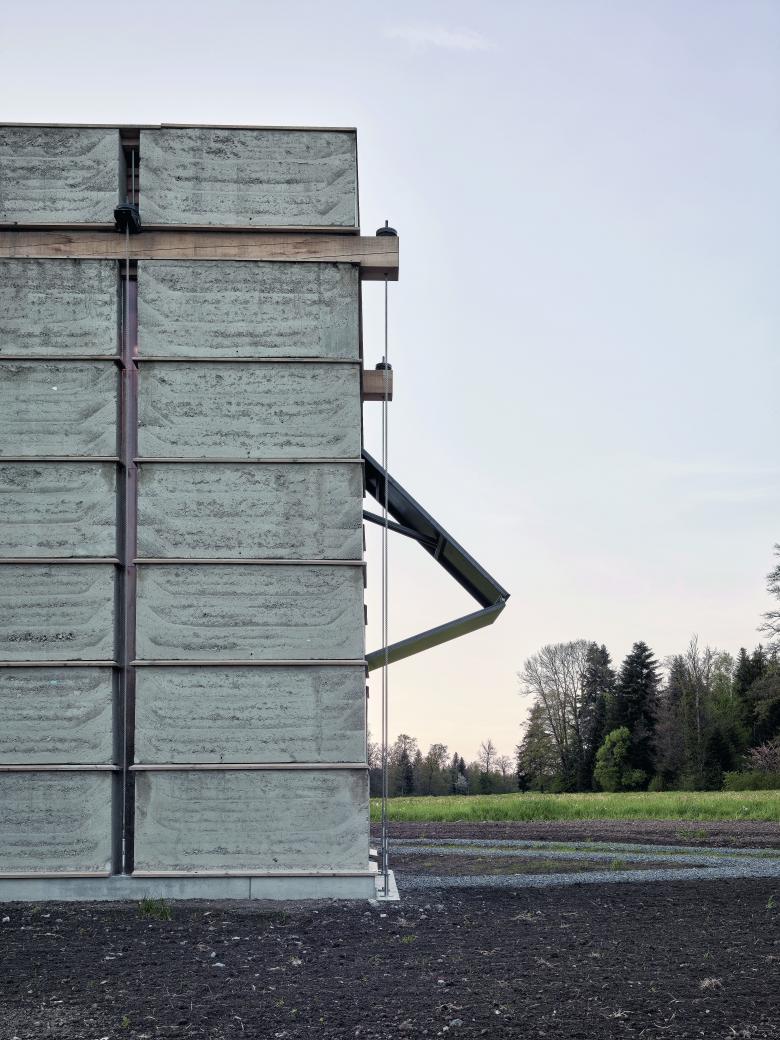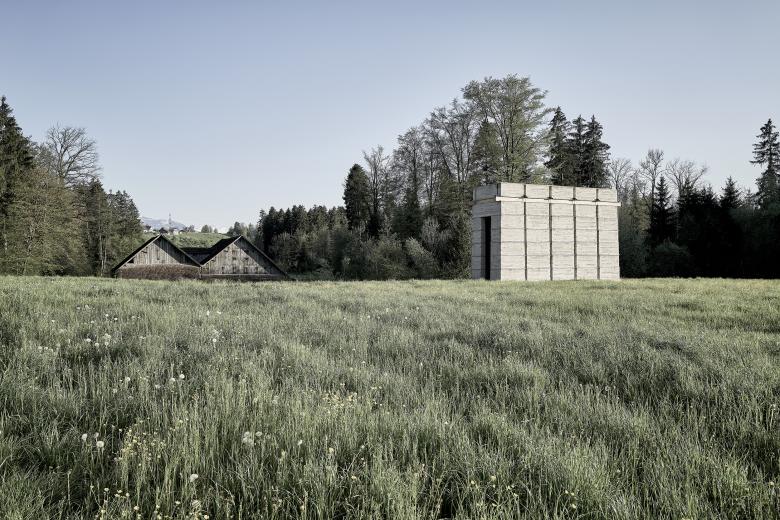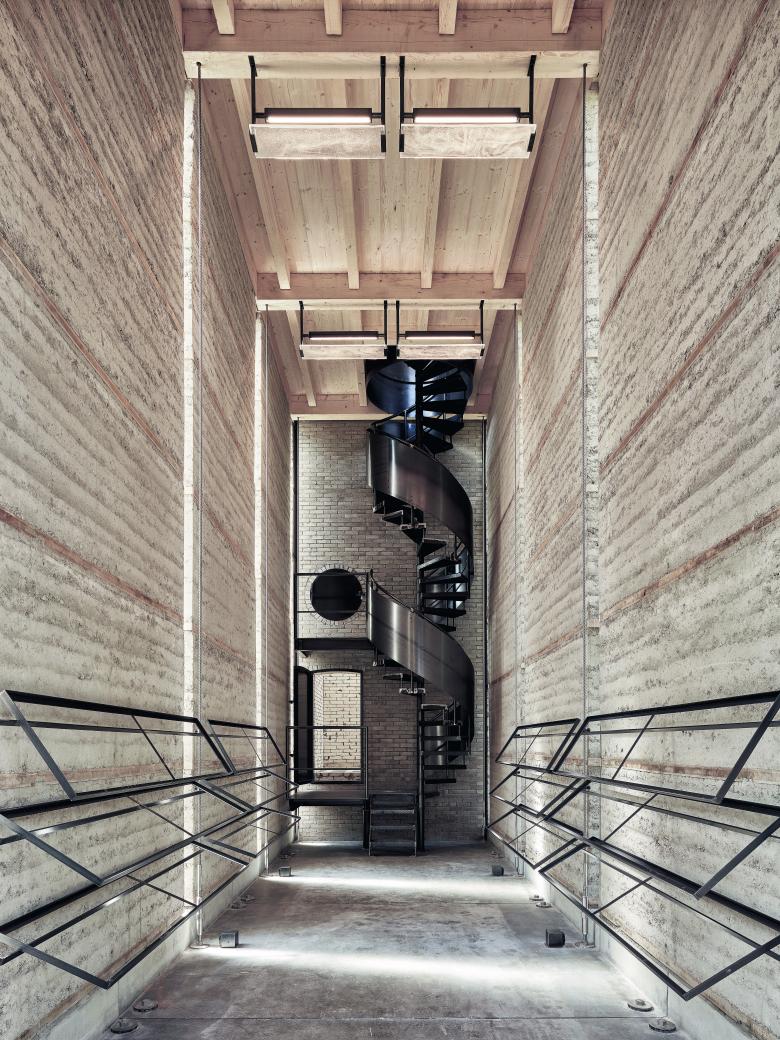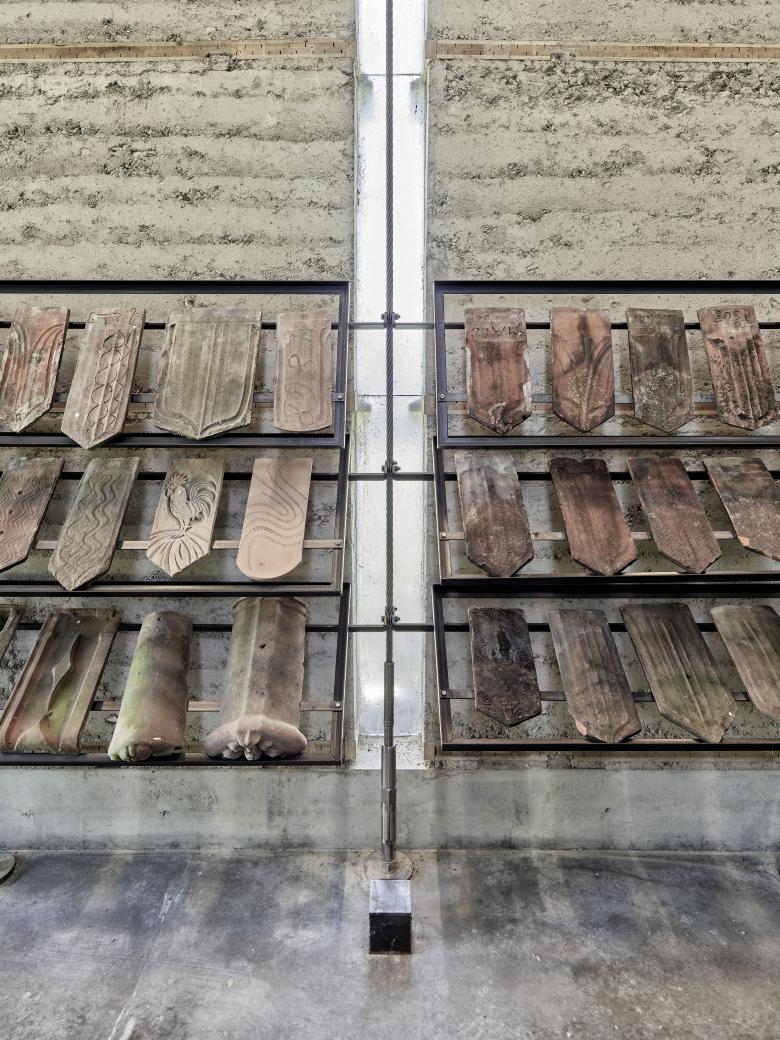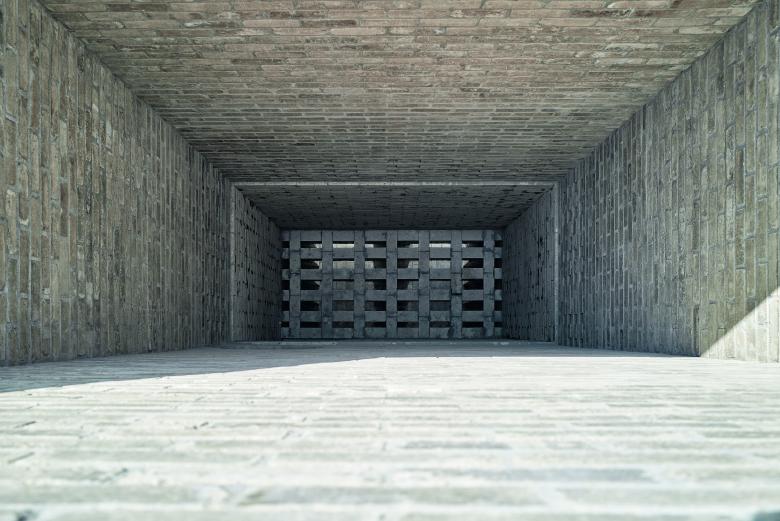Kiln Tower for the Brickworks Museum
Cham, Switzerland
The brickworks in Cham, that is run today by the Brickworks Museum, is the only intact surviving handmade brickworks in German-speaking Switzerland. The listed ensemble consists of a timber brick-drying shed, a kiln, that may no longer be operated, the biotope of the historical clay pit, a residential building with gardens, and a museum building which replaces a burned-down barn. In 2017 students of the guest professorship at the TU Munich worked on the task of designing a new kiln tower on the site. The semester project by Sophia Brellenthin and Moritz Penker formed the basis of this project. The prestressed earth-and-timber structure is based directly on the mock-up carried out at the Sitterwerk (see pp. xx–xx) and is the world’s first prestressed earth building. The tower is made up of earth elements manufactured at a summer school at the ETH Zurich in 2019 on the grounds of the former cement plant in Brunnen. Supervised by Lehmag AG, around thirty students from the ETH Zurich, the TU Munich, and other universities in the country and abroad gained hands-on experience in rammed earth construction.
The building material of the kiln tower presents clay in its unfired form and demonstrates a contemporary development of the archaic method of building with rammed earth. The new tower allows visitors to survey the site from atop the roughly eight-meter-high viewing platform and enables the staff to fire bricks again with the new kiln. In addition, a space will be created for displaying other museum exhibits.
The exhibition room with the adjoining kiln has a solid, stiffening timber ceiling. Its character is defined by the presence of earth and the monumentality of the concluding kiln wall. Thanks to the light slits created by the open joints, in front of which the prestressing elements run, visitors can experience the whole solidity of the earth walls, that contrasts with the delicacy of the tension bars. Simple steel frames can be attached to these to hold exhibition panels or exhibits. A steel spiral staircase provides access to the viewing platform on the roof.
Today, building with rammed earth elements is an established practice in Switzerland. However, the joints between blocks, whose size depends on conditions of transportation and assembly, are usually time-consumingly hand-filled afterwards, thus eliminating the traces of building with prefabricated elements. In Cham, these traces are the theme of an experimental architecture which seeks to increase the efficiency of the building process and stability by means of structural innovations.
The first of these innovations is the aforementioned prestressing. To strengthen the system against earthquake loads, the rammed earth walls are prestressed. The earth, that can only withstand compressive loads, and the tensile steel are perfectly matched. That prestressed hybrid structures have the potential for use in multi-story rammed earth buildings was already demonstrated by the mock-up at the Sitterwerk near St. Gallen. Here it was possible to dispel any reservations regarding continuous creep of the building material. Indeed, experience with historical buildings suggests that the stability and hardness of the material even increase under pressure and over time.
Unlike the prototype at the Sitterwerk, the tension bars of the kiln tower are installed on both sides in front of the wall. This increases the expressiveness of the prestressing and also facilitates access to the clamping chucks. A timber truss connected to the roof beams to form a rigid plate ensures that the tensile force is introduced evenly into the wall elements. At the bottom, the tension bars are anchored directly in the prefabricated concrete base protecting the earth against splashing water on the outside.
The second innovation is the integration of the timber base plates into the wall structure. Each element has its own plate on which it was rammed. As the earth is still relatively soft when the formwork is stripped, this facilitates transportation. Two grooves on the bottom serve as guides for the straps. A weather drip is installed on the plate on site to protect the earth from erosion and illustrate the joining principle. Horizontal layers and corners of trass lime are rammed into the earth as additional erosion barrier.
The requirement of completely dismantling the tower after ten years was an opportunity to explore the potential of earth with regard to recycling. The prestressing system, installed separately, is easy to detach so that the elements can be simply removed. In view of the work involved, it would make sense to recycle whole blocks of earth. This is facilitated by the open joints and the integrated base plates and indeed by the modular autonomy of the blocks, that is demonstrated, among other things, by the reinforced corners. The building material itself is also part of the recycling system, with construction waste recycled as a component of the earth mixture.
The scientific monitoring of the experimental project helps to devise new possibilities for using this building material which we have so far only begun to investigate. More than sixty million tons of earth and clay are excavated in Switzerland every year, most of which goes unused as an infill material for gravel pits. Finding new ways to use this unexploited resource would be an important contribution to substituting energy-intensive building materials such as concrete and bricks. Compared with conventional building methods, this would enable embodied energy savings of up to forty percent in a new-build.
- Architects
- Boltshauser Architekten AG
- Location
- Ziegelhütte, 6332 Cham, Switzerland
- Year
- 2021
- Client
- Verein Ofenturm Ziegelei-Museum Cham
- Team
- Felix Hilgert, Giuseppe Pascoli, Léon Bührer, Yves Péclard, Robert Gentner, Regina Pötzinger
- Earth construction
- LEHMAG AG, Brunnen
- Earth brick masonry
- Terrabloc SA, Geneva
- Earth material
- Ziegelei Schumacher AG, Gisiken
- Structural engineer
- SEFORB Sarl, Uster
- Timber and metal
- Nüssli AG, Hüttwilen
- Lighting consultant
- Reflexion AG, Zürich
- Prestressing engineering
- Jakob AG, Trubschachen
- Foundation
- Keller Unternehmungen AG, Pfungen
- Civil engineer
- KIBAG Holding AG, Bäch
- Master builder
- Ineichen AG, Baar
