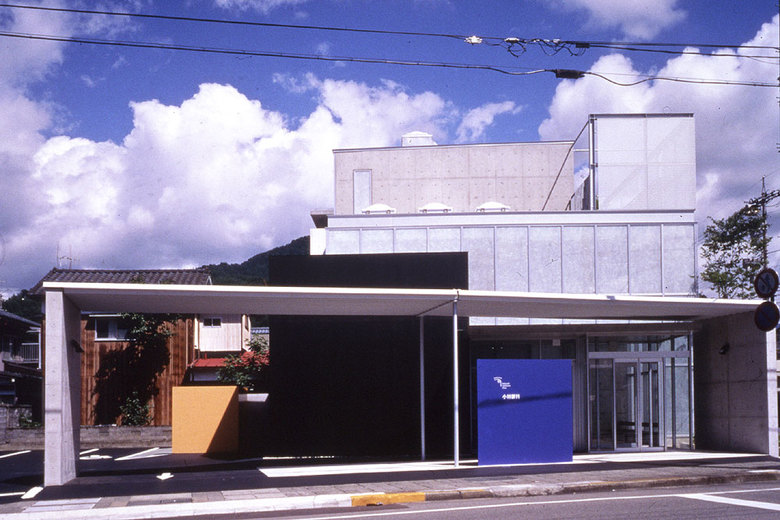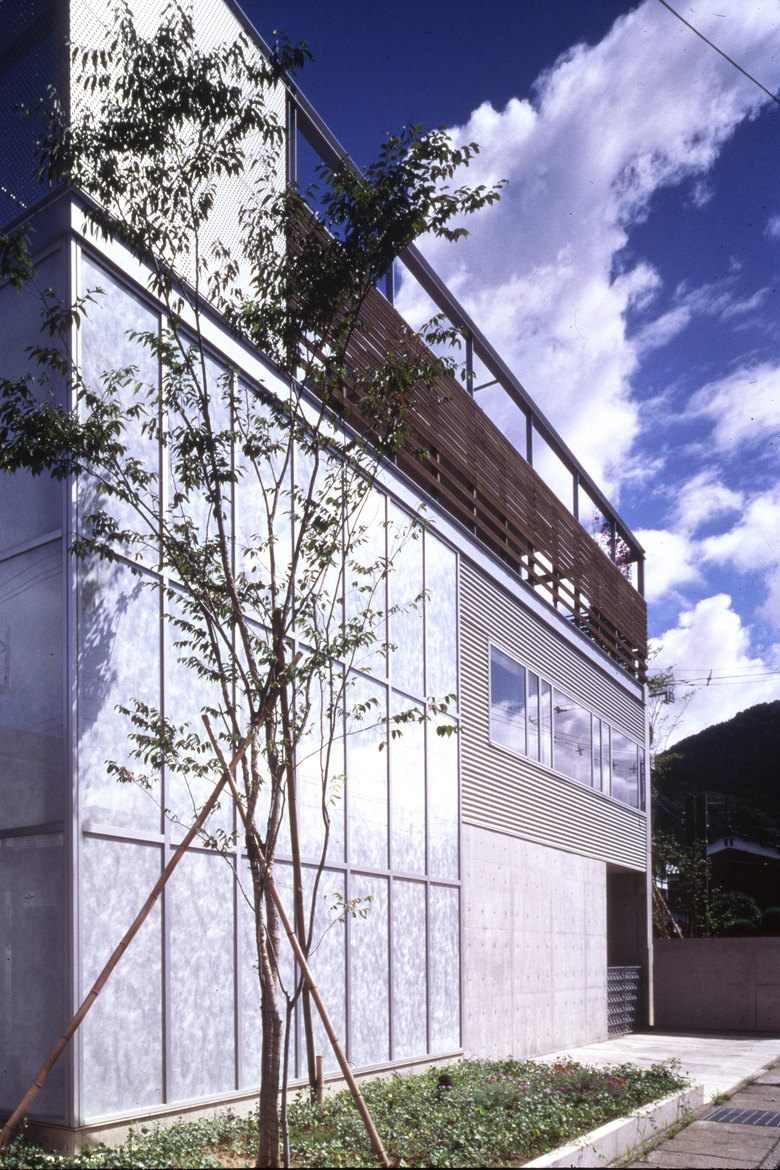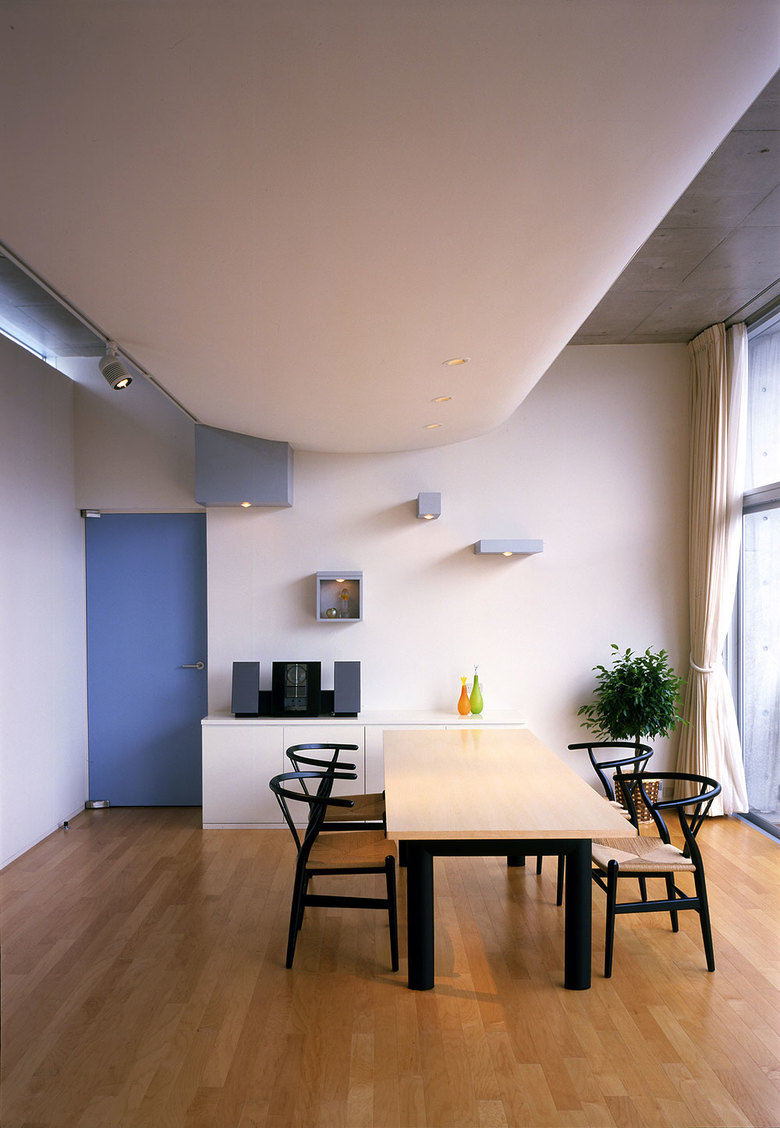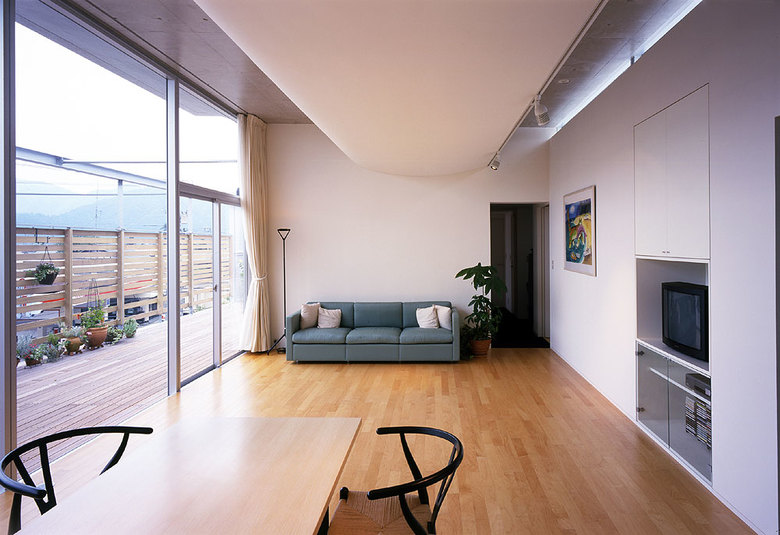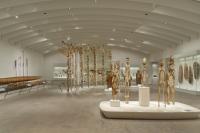Kobayashi Ophthalmic Clinic
Fukui, Japan
This project consists of an ophthalmic clinic and residence constructed in a region of heavy snowfall in Japan. One of the unique architectural characteristics of this building is the waiting area space. A portion of the ceiling of the waiting area is opened up and the entire surface of the opening is covered with insulated glass containing fiberglass particles. This was done for the purpose of filling the waiting area with a gentle, white light. The light dispersed and scattered by the fiberglass particles closely resembles light reflected in the morning off of freshly fallen snow.
