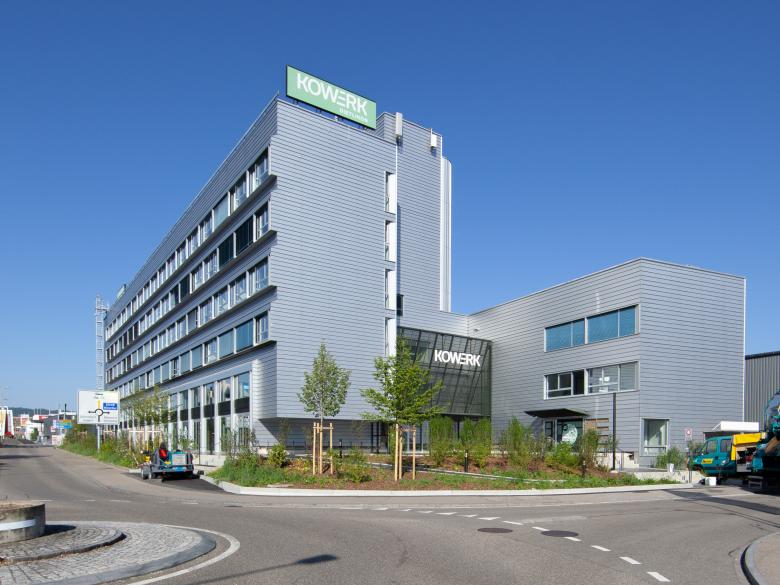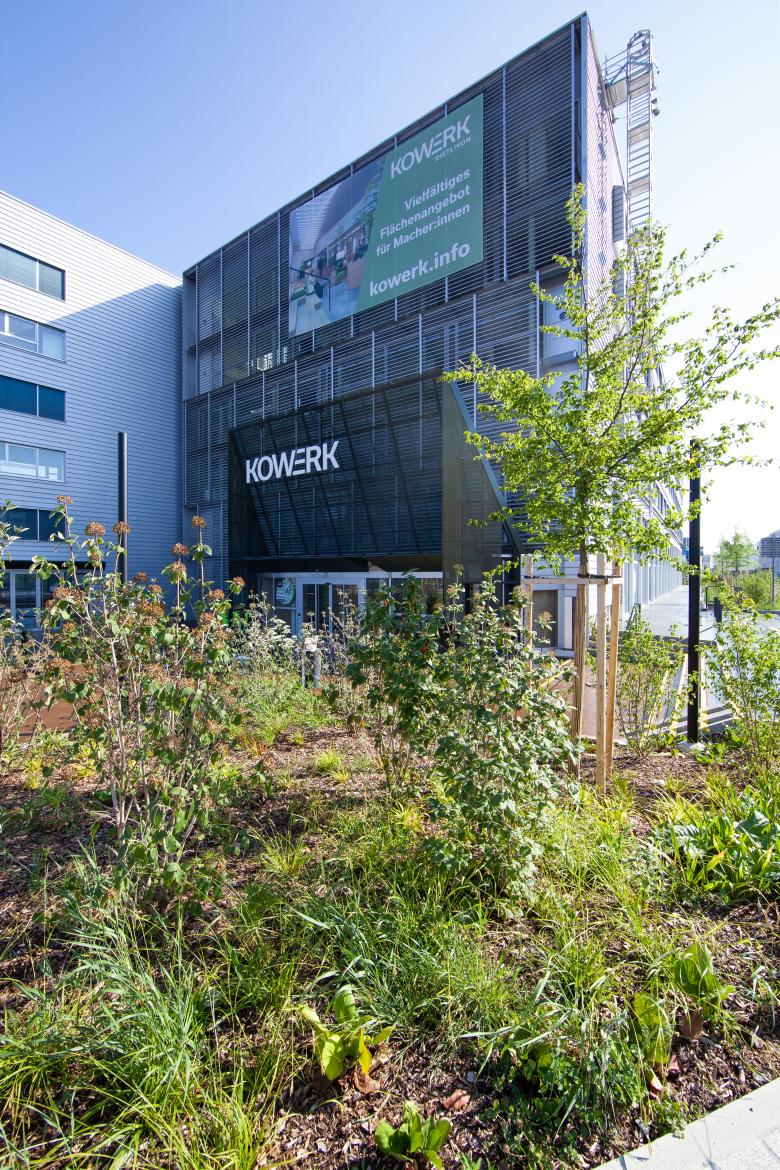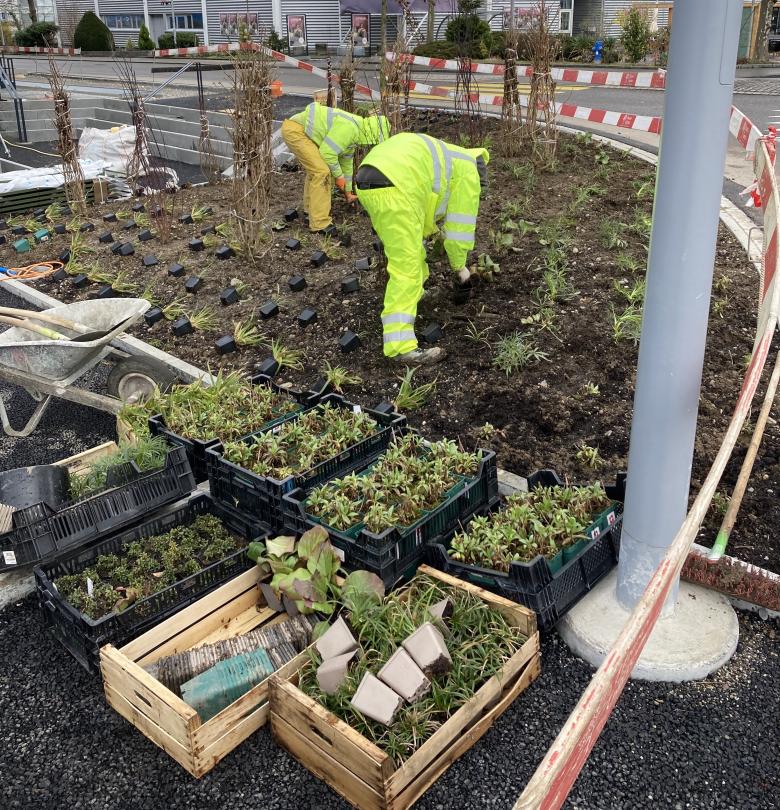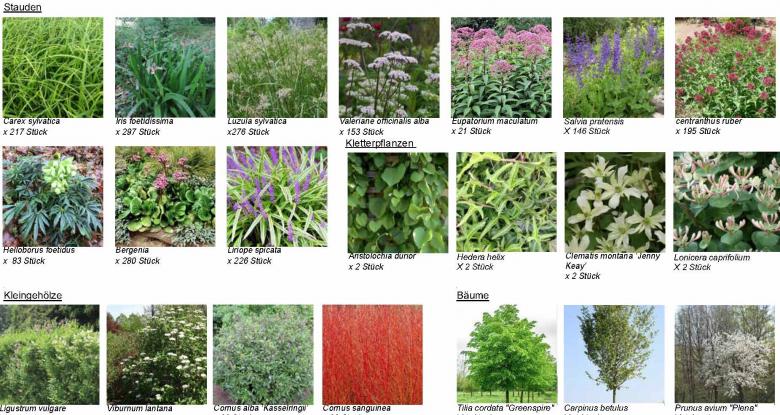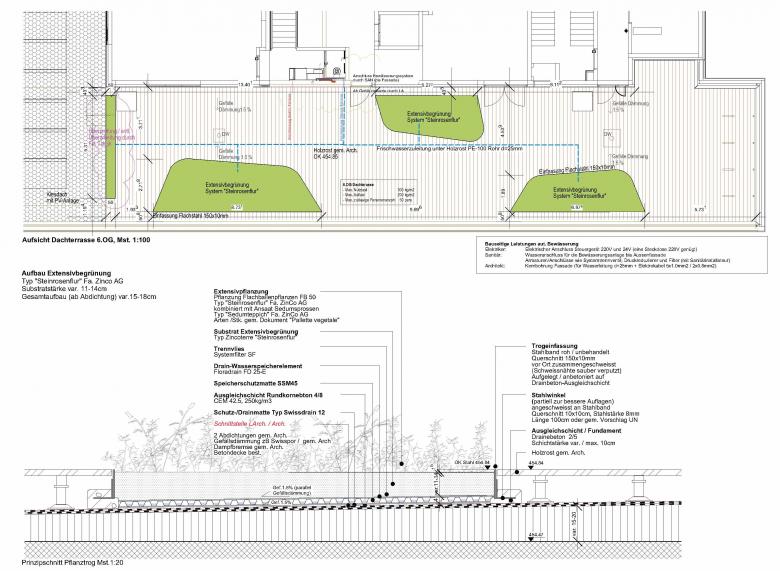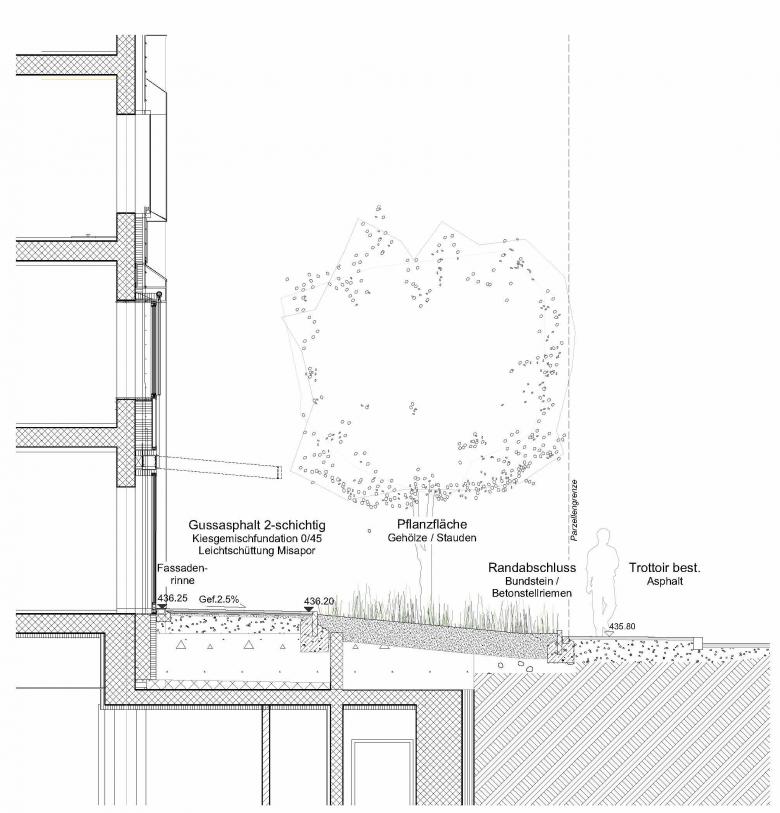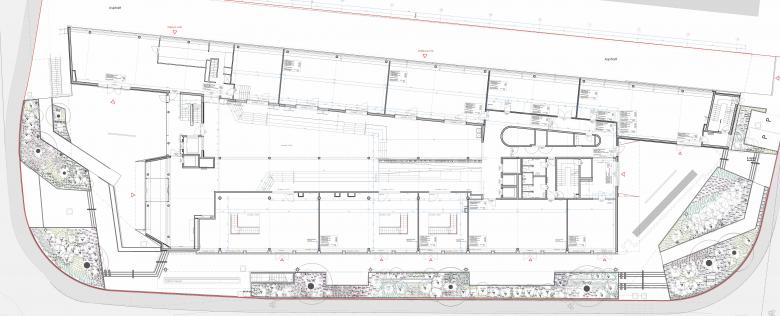KOWERK
Dietlikon near Zurich, Switzerland
Eine 1993 als Hauptsitz eines Bauunternehmens erbaute Liegenschaft an der Industriestrasse 24 in Dietlikon wurde von der AXA Anlagestiftung strategisch neu positioniert. Taktyk Paris gestaltete dafür eine Streetscape und den Dachgarten im Gesamtkonzept der OOS AG. DGJ Landscapes unterstützte die erste Schweizer Realisierung unserer Pariser Kolleg:innen als lokaler Partner und als Fachbauleiter Landschaftsarchitektur vor Ort.
The newly designed KOWERK office and commercial building is original and flexibly tailored to SME needs in the middle of the newly designed Dietlikon shopping area. It offers everything that is desired from a multi-user building. Established companies and start-ups will find flexible spaces from 10 m² to 6'621 m². The exciting mix of users and the modern fit-out make KOWERK a unique and attractive company location. Ideally located at the gates of Zurich, not far from the airport and the new Dübendorf Innovation Park, with 2 S-Bahn connections 12 minutes from Zurich main station.
The landscape architects taktyk Paris have transformed the previously forbidding surroundings into a streetscape of colourful perennials, small shrubs and trees. The differences in height are made obstacle-free by ramps. Bright, coloured pavements made of polished mastic asphalt connect the inviting pedestrian crossings with the newly designed entrances on the front sides in the east and west with eye-catching green KOWERK portals. A footpath runs along the shop fronts on the long south façade. The fresh greenery culminates in the roof garden on the 6th floor, which was also executed under DGJ's expert construction management.
- Architects
- DGJ Paysages sàrl
- Location
- Industriestrasse 24, 8305 Dietlikon near Zurich, Switzerland
- Year
- 2023
- Client
- AXA Anlagestiftung
- Architect
- OOS AG
- Lead Landscape Architect
- taktyk
