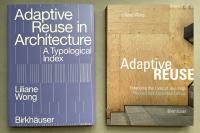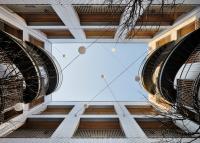Kröpcke-Center
Hannover, Germany
Kröpke is Hannover’s most central square in the city centre. From this exposed location, a radical transformation of the existing building stock from the 1970s has revitalised the urban space and created a building like no other – a building that presents itself in scale and proportion as a pleasant part of the city, without sacrificing any of its expressive appearance. Modifications to the building complex also include a passageway, which is open to the central underground square and the crossing point of several underground lines. The formerly open passageway is now covered. Client Mars Propco 2S. à r.l. represented by Centrum Assett Management Architects Jan Kleihues and Norbert Hensel Plan of work Phases 2-9 (HOAI) Realization 03.2009 - 2014 Gross floor area 40,451 sqm Building costs 80 million Euros
- Architects
- Kleihues + Kleihues
- Location
- Georgstraße, Ständehausstraße, Karmarschstraße, 30159 Hannover, Germany
- Year
- 2014
- Client
- Centrum Asset Management, Aachen
- Architekt
- Jan Kleihues und Norbert Hensel
- Planungsleistung
- Lph. 2-9
- Nutzung
- Büro- und Geschäftshaus
- Planungsbeginn
- 05.2008
- Realisierung
- 03.2009 bis 2014
- BGF
- 40.451 m2
- Baukosten
- 80 Mio. €













