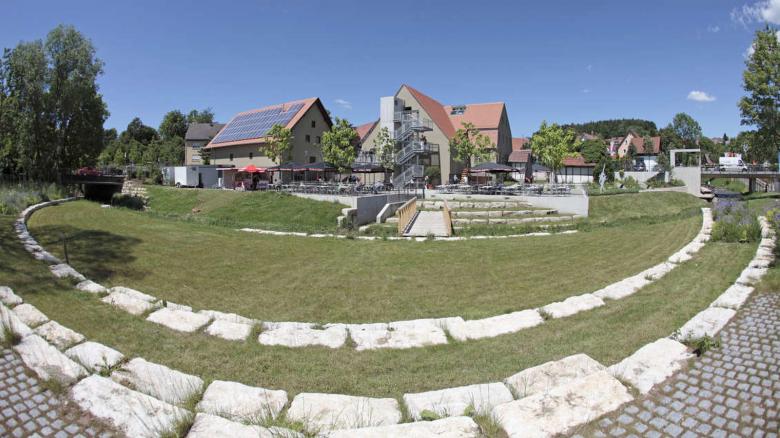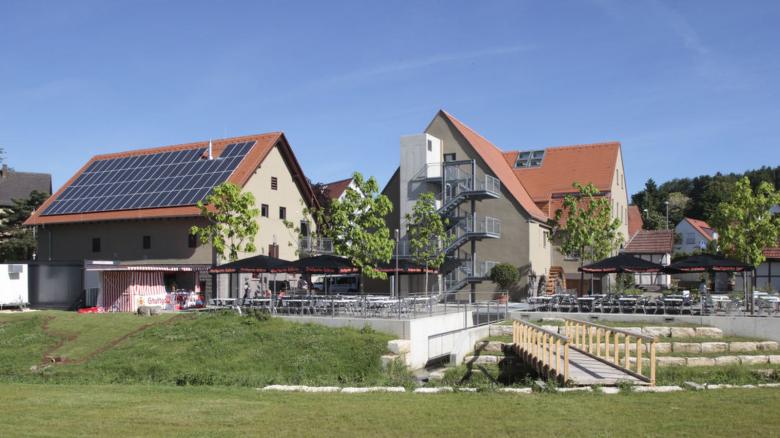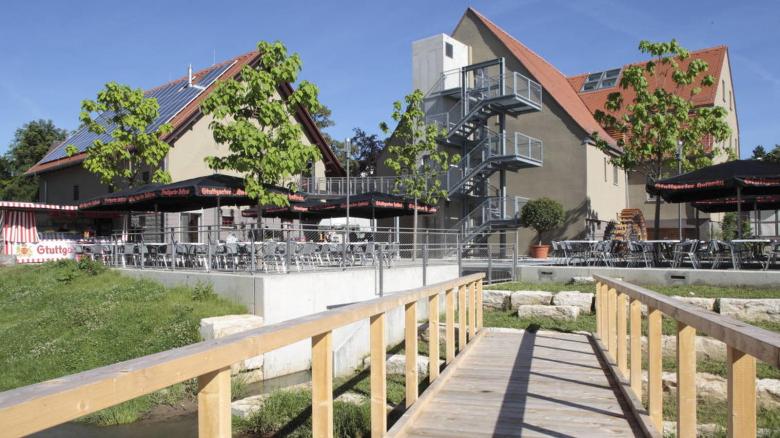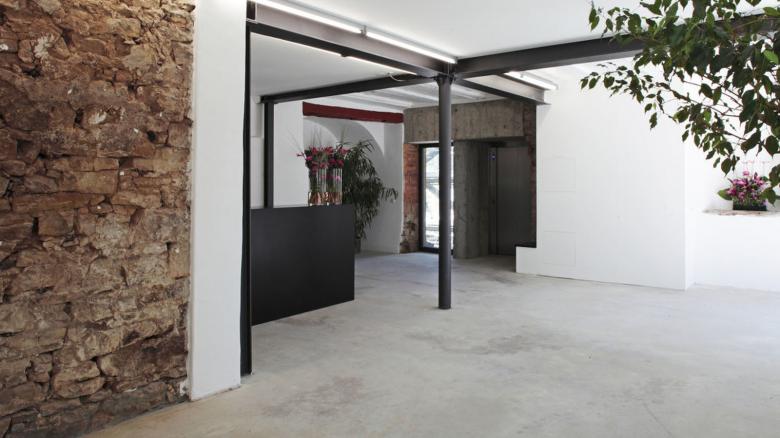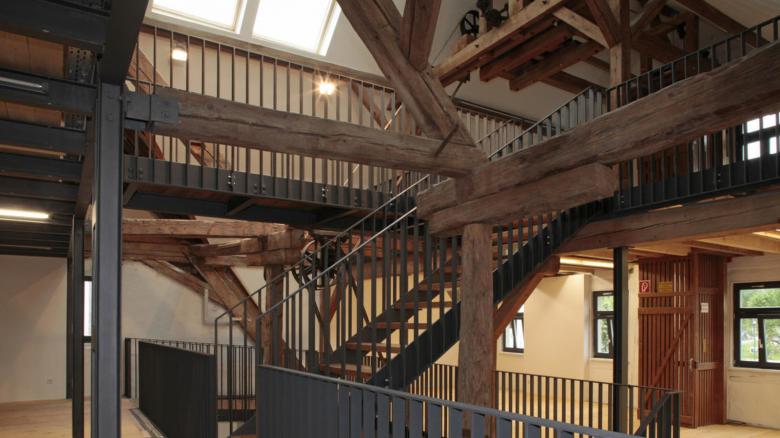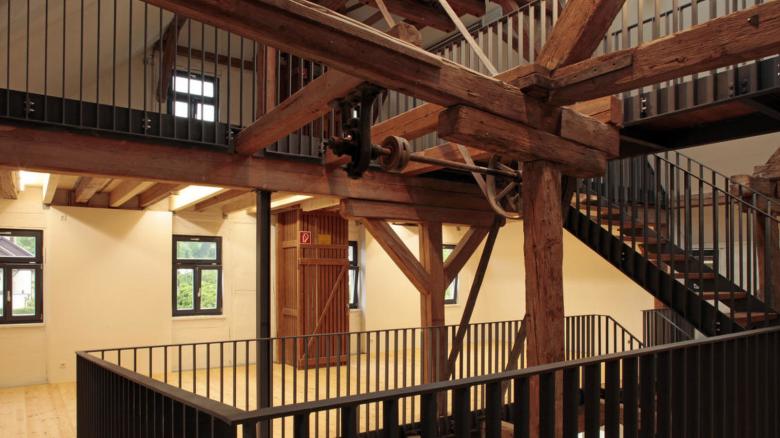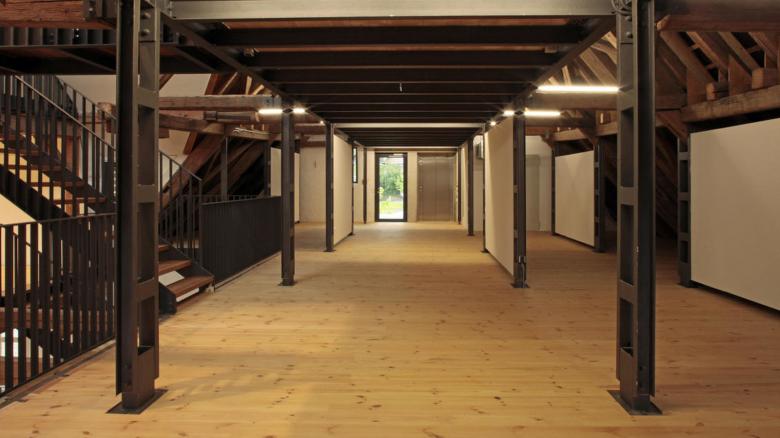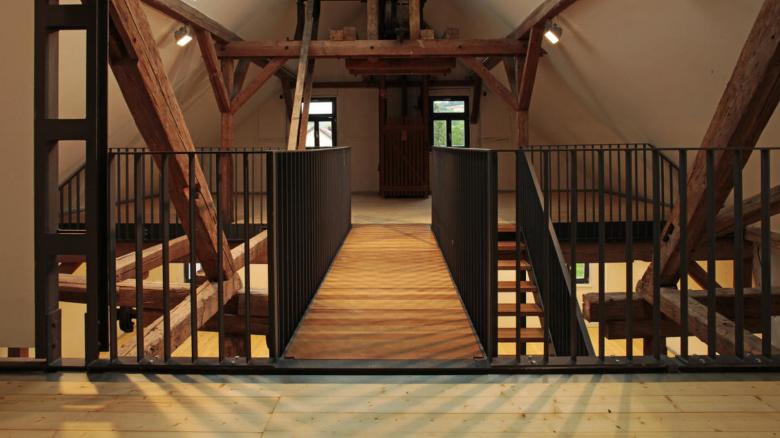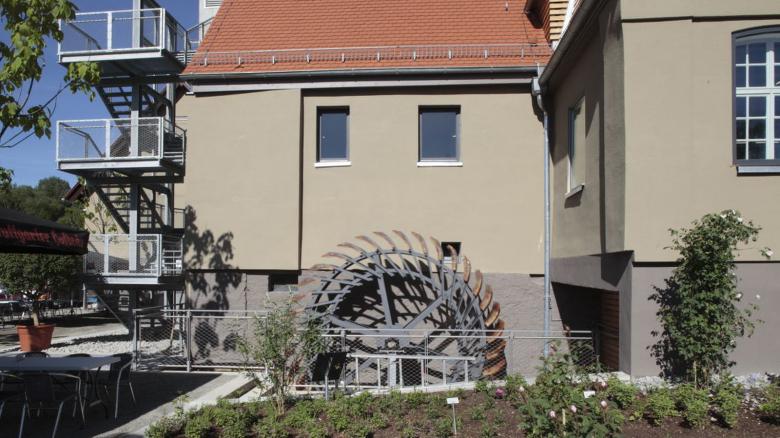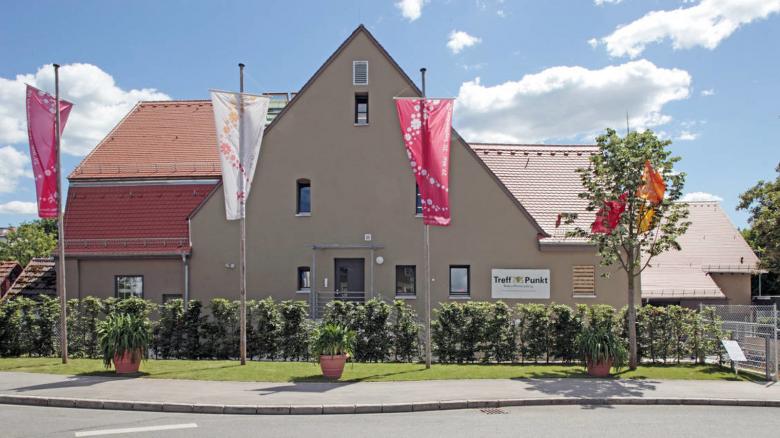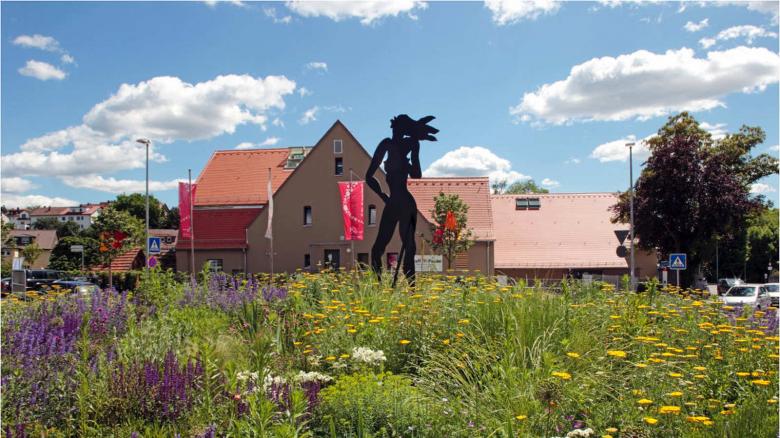Kulturmühle
Rechberghausen, Germany
A historical building ensemble was lovingly renovated, energetically restructured and designed barrier-free. Thus, the Kulturmühle became the center of the “Small Garden Show 2009”.
In the center of the colourful flowers and blossoms, the Kulturmühle represented an exhibition site and the focal point of the “Small Garden Show 2009”. This was possible thanks to the comprehensive modifications to the historical complex of buildings, which had carried out by our office together with the Stuttgart architect Thomas Zoller.
The focus was on the energy-related modernisation and accessibility: The Kulturmühle should be easily accessible for people of all ages with and without disabilities. The Kulturmühle is an established venue for art and culture, and should continue to be this – barrier-free, energy-efficient and with a new look, combining history and modern times.
The conversion uses the old buildings in contrast to new materials. The interior received a complete overhaul, small rooms on the ground floor have been merged to a large foyer. Visitors reached in the upper rooms via an open access of ramps and stairs. Insights on deeper levels and in the roof space increase the impressions in the building.
The new levels were created by a filigree steel construction. In order to make the building accessible, a lift with an emergency staircase was built on the façade side. The tower is also used as a bridge and link to the former barn. The latter has also been expanded and serves as additional event space.
Plan author: Gaus & Knödler Architekten PartGmbB (since 01.09.2019: Gaus Architekten)
