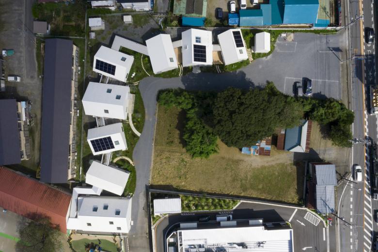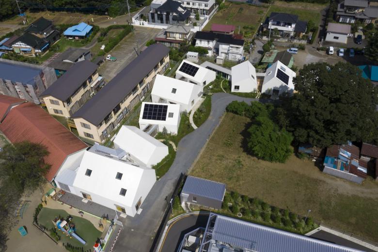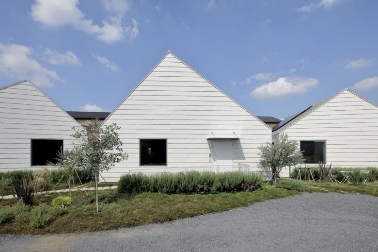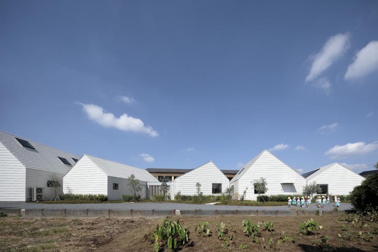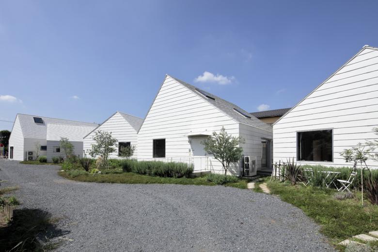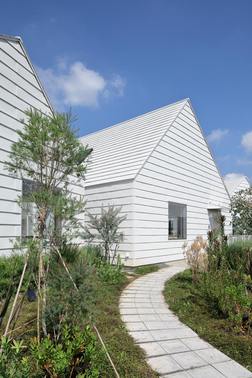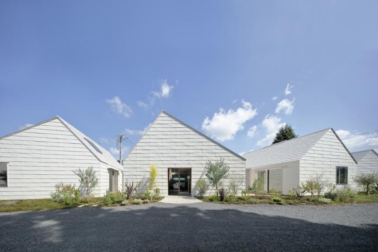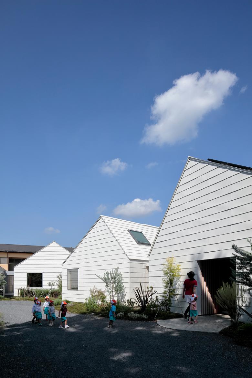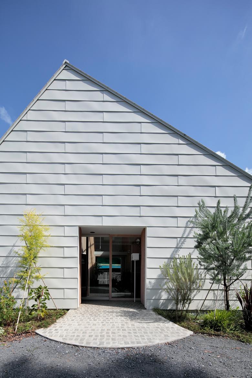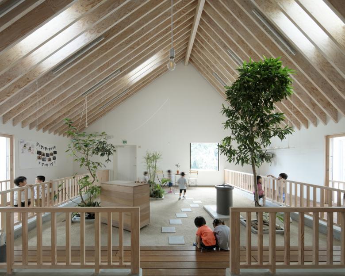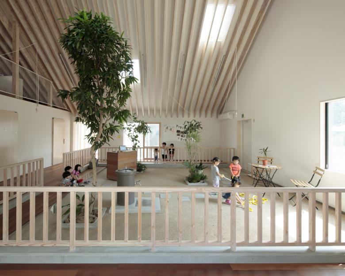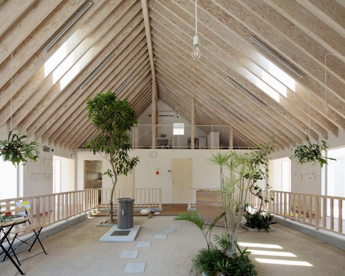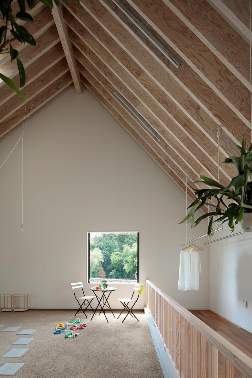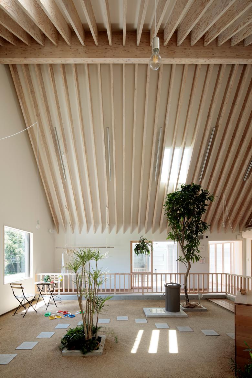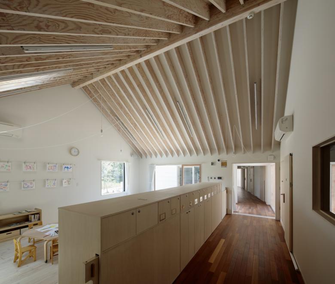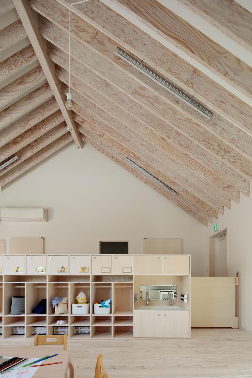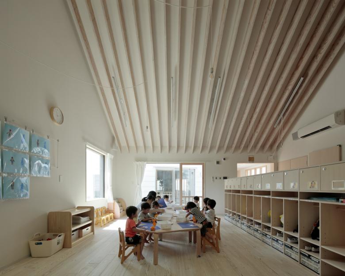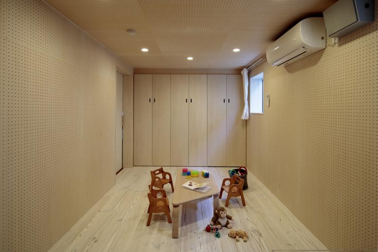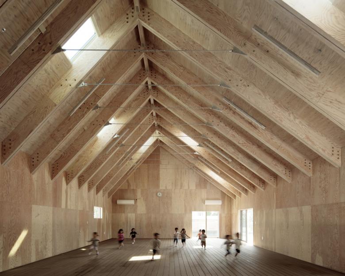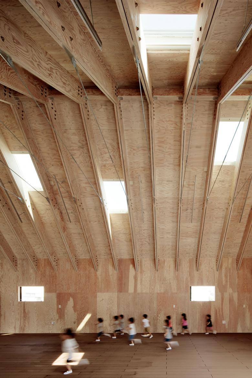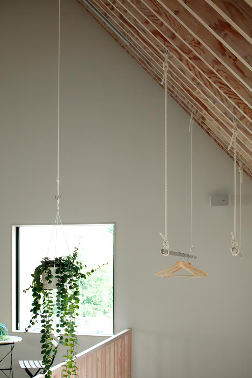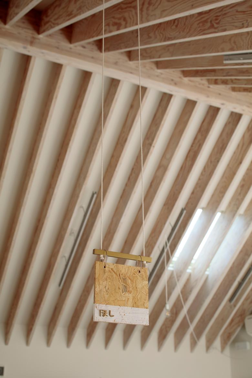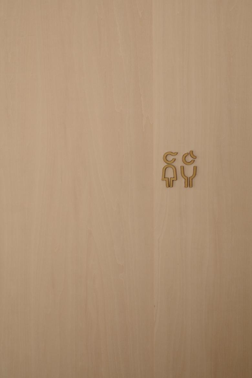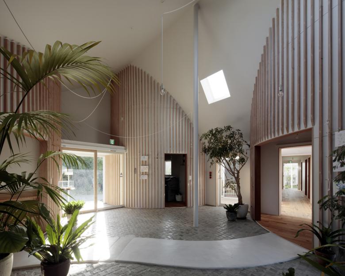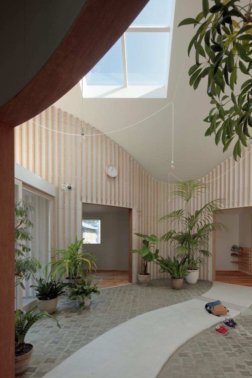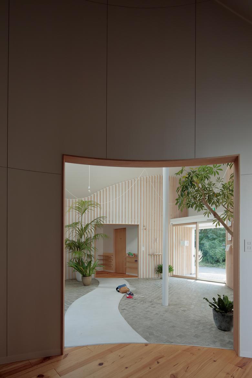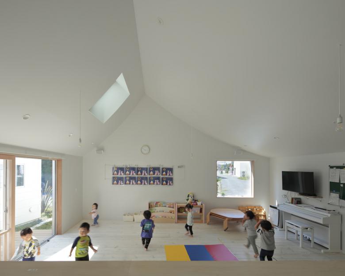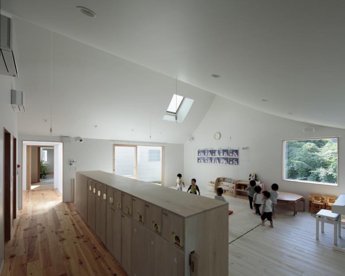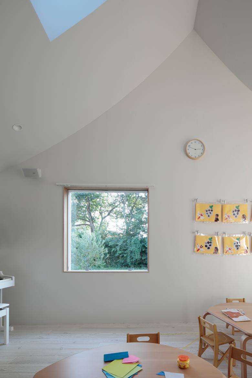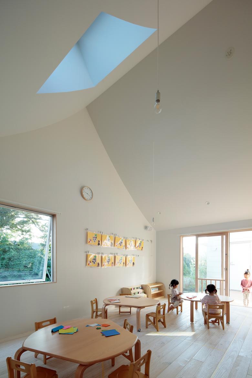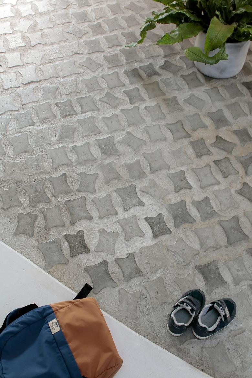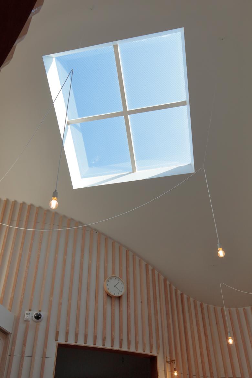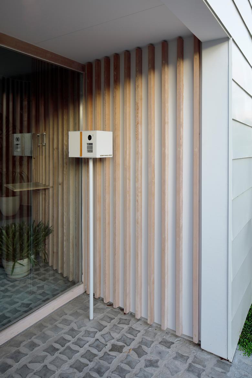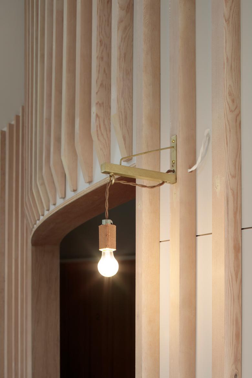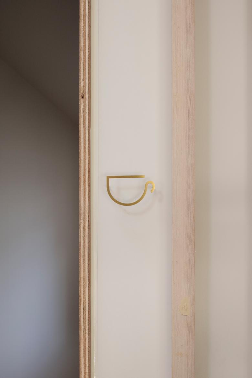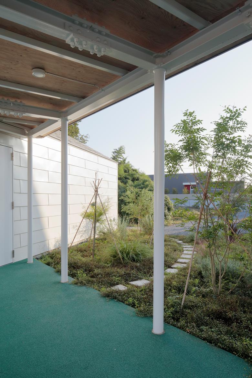KYN _ "Kobato Yume Nursery"
Ushiku-City, Ibaraki, Japan
As an annex to the existing kindergarten, a play building, kitchen building, and a small nursery school planned in conjunction. Needs change over a decade, and what is necessary evolves, not only in the educational field.
With each orderly addition to a single site, the needs change, as do the sizes and designs. After 40 years, the site is filled with buildings that struggle to maintain balance.
Therefore, to accommodate the unpredictable changes in the future, we conceived a building design that intuitively feels like a house, but varies in size, height, and roof angles, and with irregular orientations. This approach is based on the idea that irregularity can absorb future irregularities. In other words, disorder absorbs disorder.
Inside, unlike kindergartens, the nature of nursery schools places high importance on security. However, we retained the veranda from the main kindergarten, incorporating it into the entrance building. This allows children to run around even on rainy days and ensures ample space during morning rush hours.
We also designed similar covered corridors so that both one-year-olds and two-year-olds can reach their respective classrooms through these passages. The existing features such as the "veranda" and "covered corridors" are not only functional but also represent the identity of the school and hold memories for alumni. By respecting and inheriting this "normalcy" in the new annex, we aim to flexibly adapt to any future changes the school may face. We hope to preserve the school's unique identity in the hearts of alumni and showcase it to the community.
- Location
- Ushiku-City, Ibaraki, Japan
- Year
- 2020
