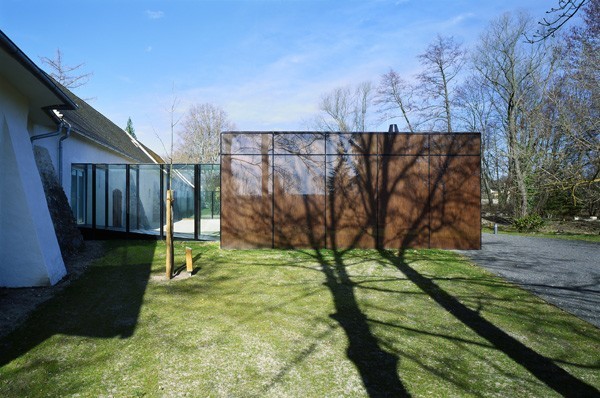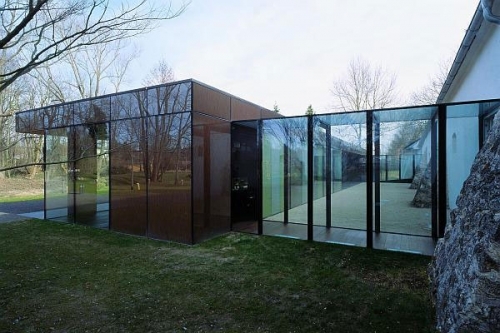LAC Expansion and renovation of Castle Lackenbach
Schloss Lackenbach, Austria
With subtle and well-tempered architectural interventions at Schloss Lackenbach, the history of one of the oldest Renaissance castles of the Burgenland is continued, and existing time layers were accentuated with contemporary design. The entire premises were restructured in their main areas.
The renovation of existing buildings, the design of the new entrance pavilion and the comprehensive redesigning of the gardens all produced individual solutions that added up to a harmonious ambience for a contemporary exhibition and event venue.
It was possible, despite differences in approach, to bring complex requirements together into a common whole.
Text: Marta Schreieck
Client
Esterházy Immobilien GmbH
Direct Commission
01.2008
GBA
1.030 m²
Planning
AllesWirdGut
Team
Paula Groß, Alexandra Seip, Daniel Payer, Maria Magina, Viktoria Volozhynska
Consultants
Structural engineering: werkraum Wien
Building services: HPD Planungsdienst
Structural physics: DI Prause
Project leadership: Esterhazy Betriebe GmbH
Supervision: Ing. Ebner Baumeister Planungs-GmbH
Landscape design: 3:0 Landschaftsarchitektur, Gachowetz Luger Zimmermann OEG
Photos
Rupert Steiner






