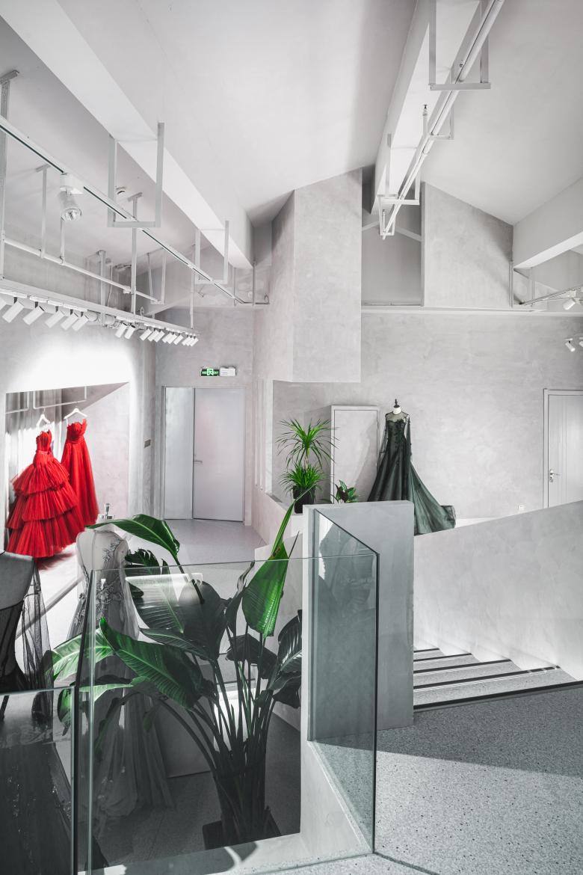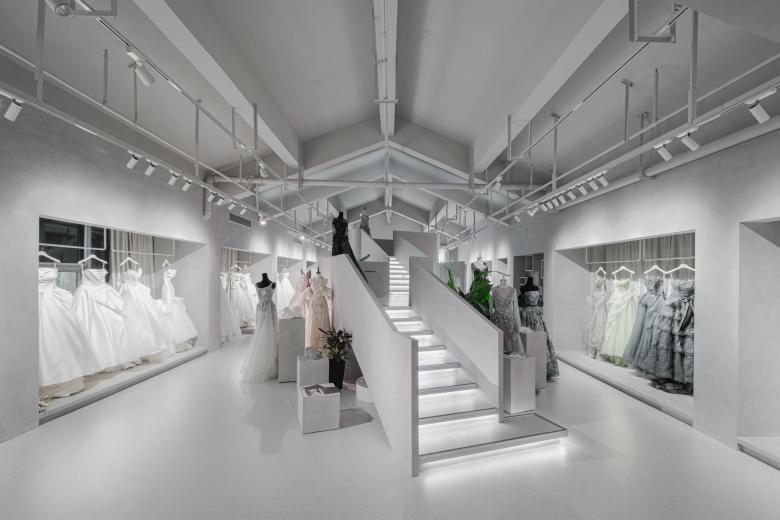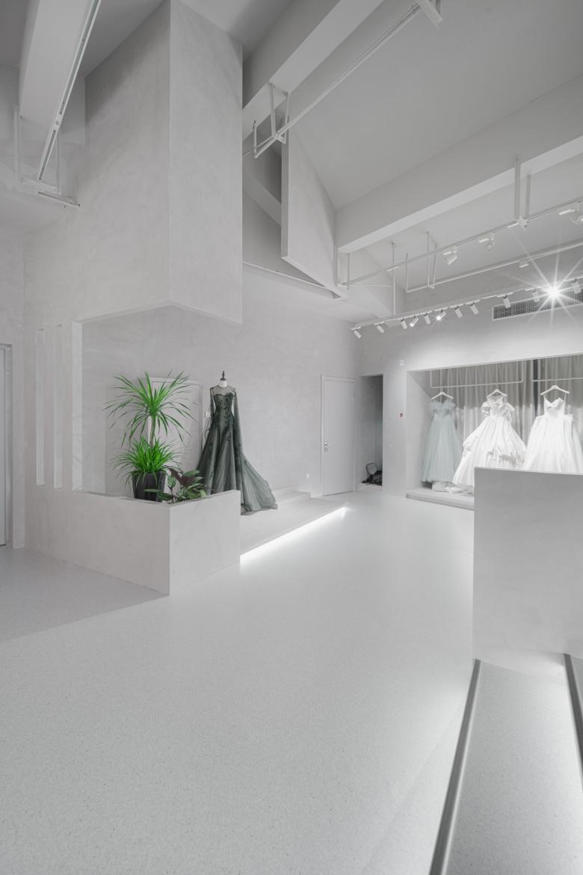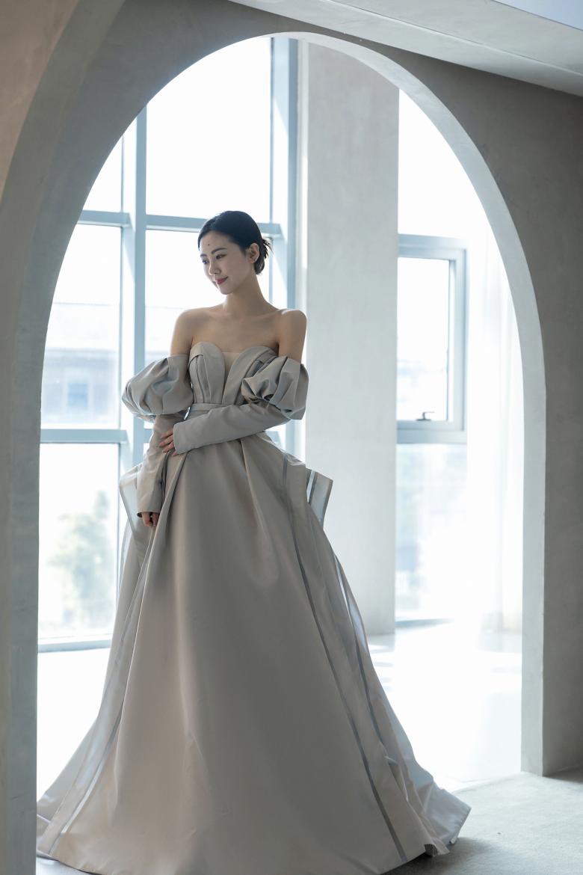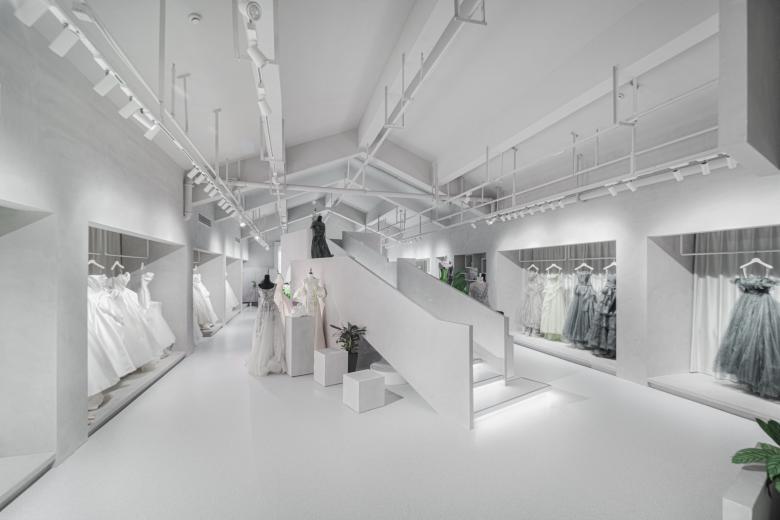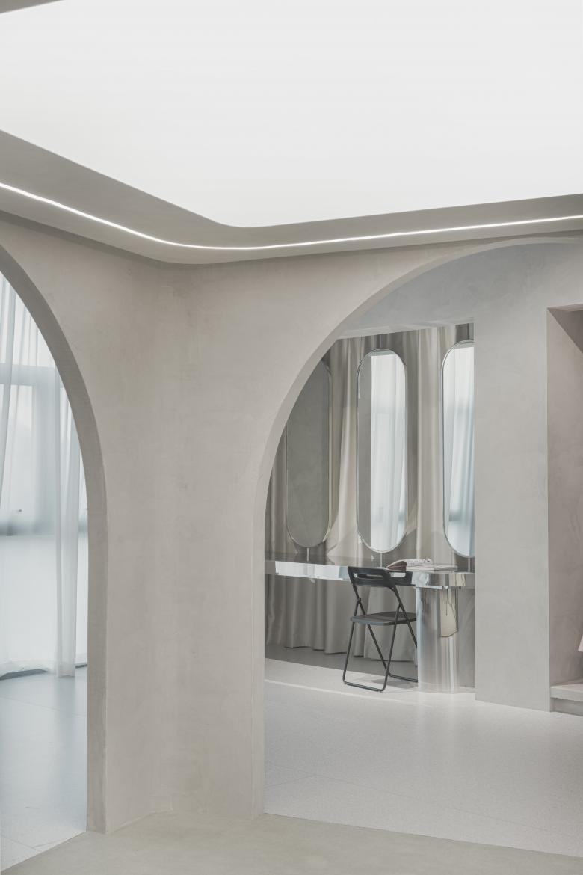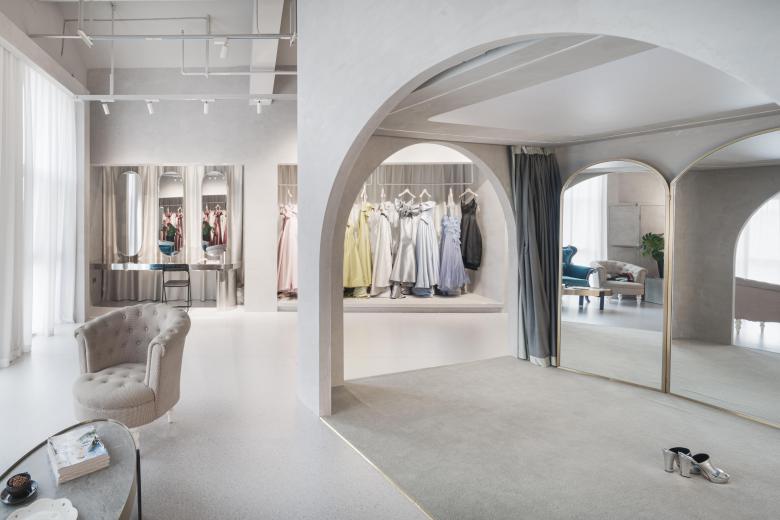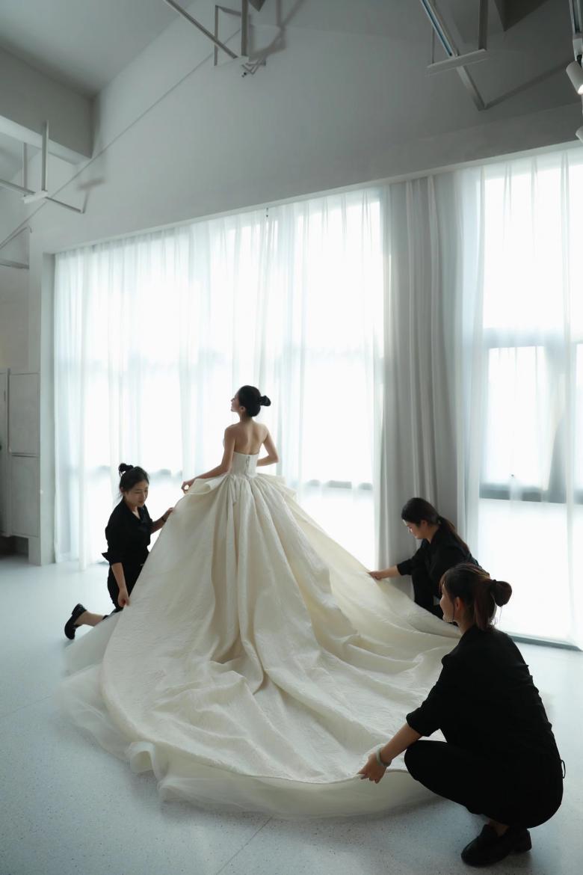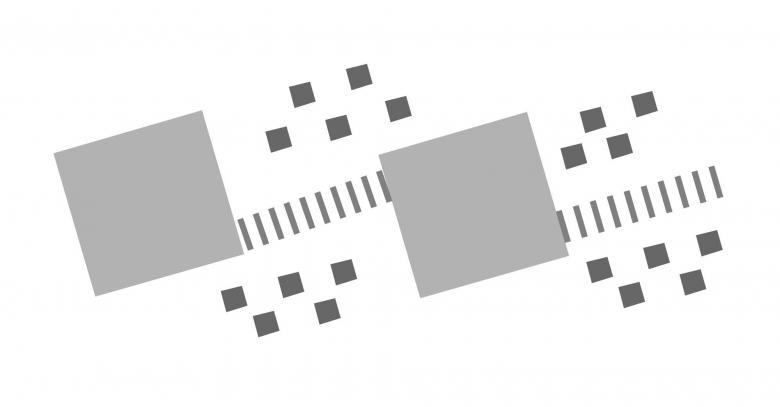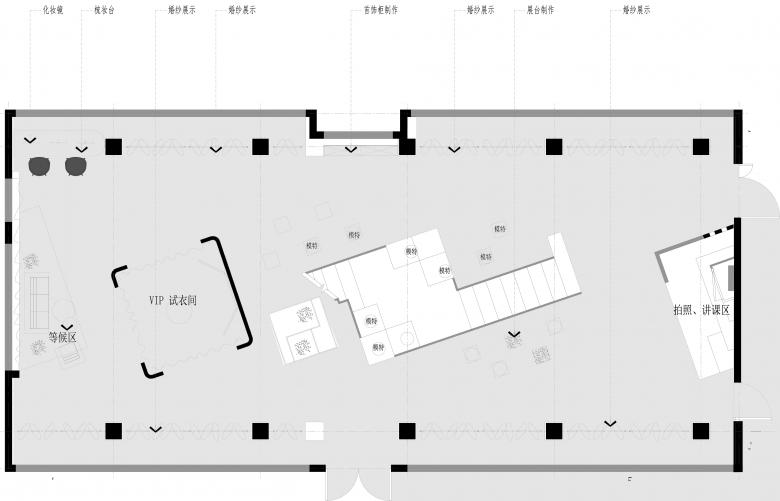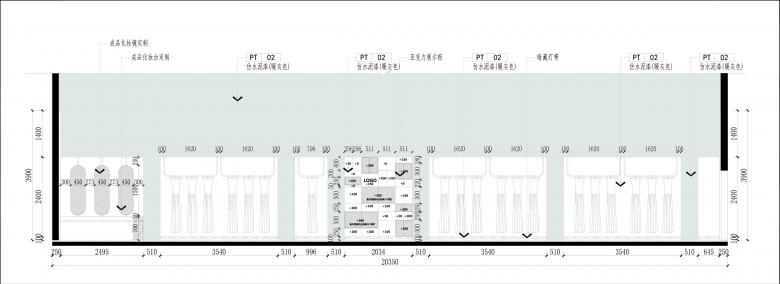Lafine de Paris Wedding Showroom
Suzhou, China
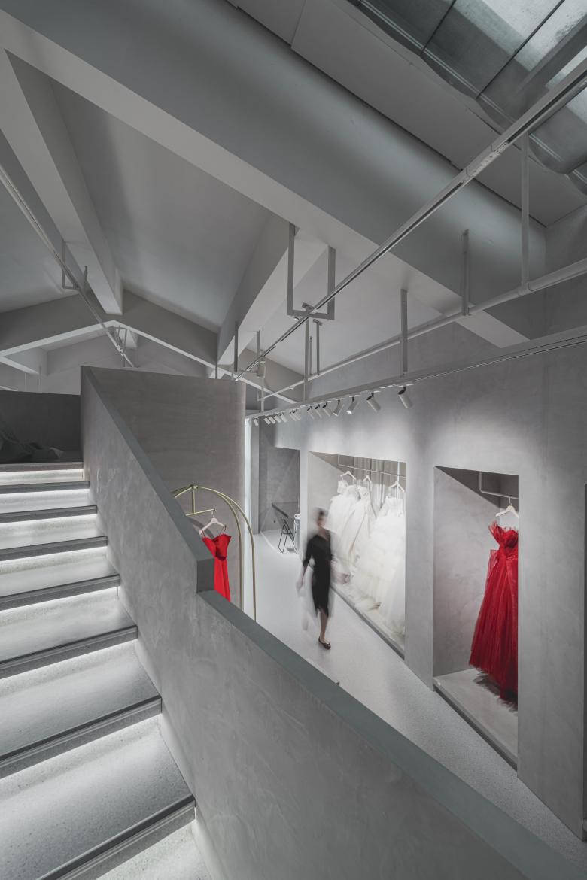
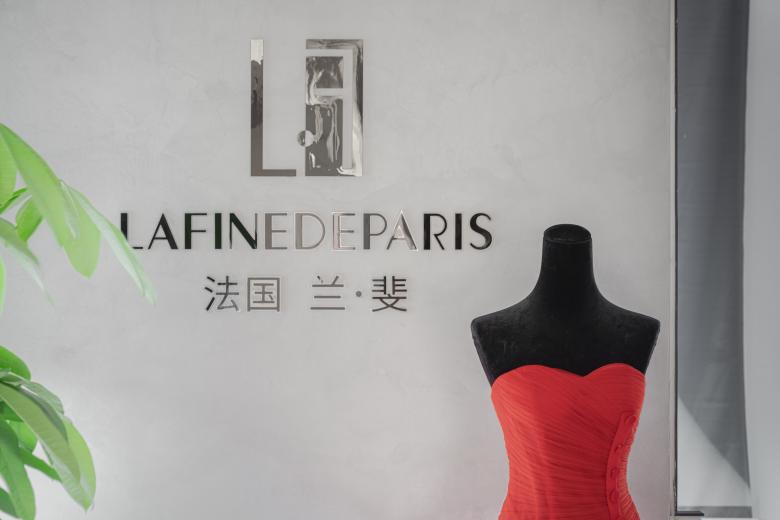
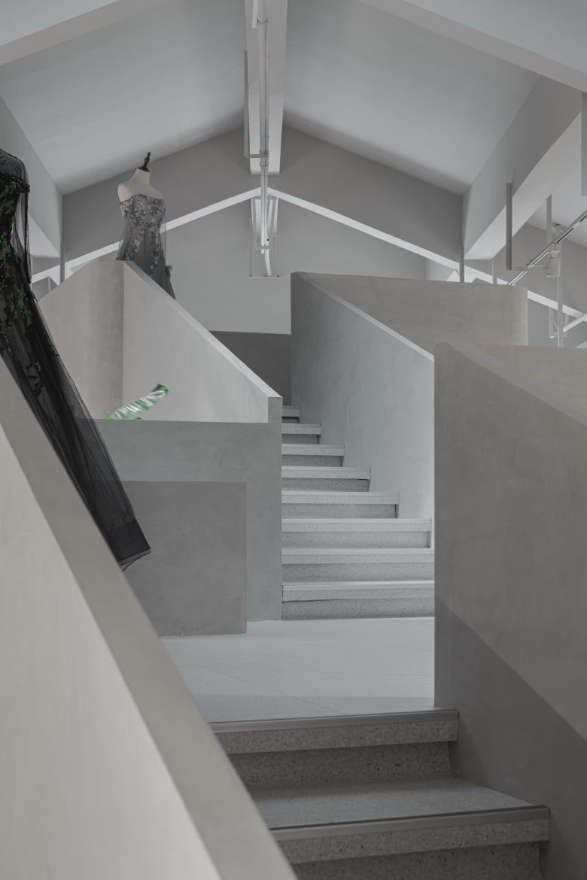
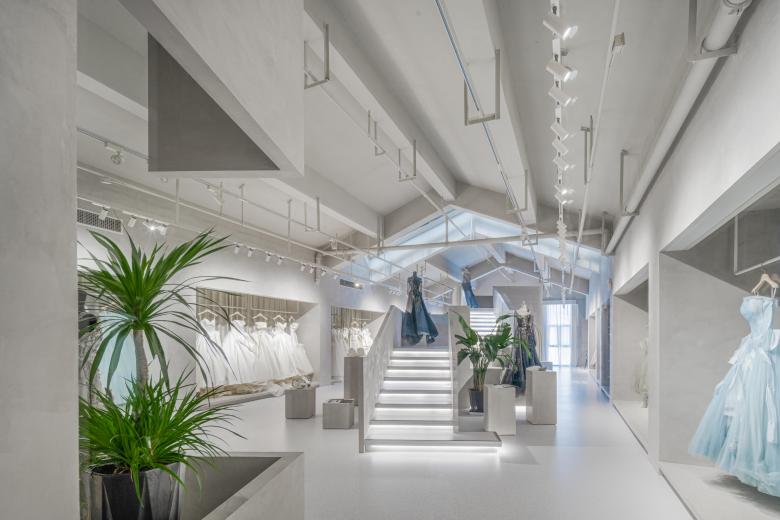
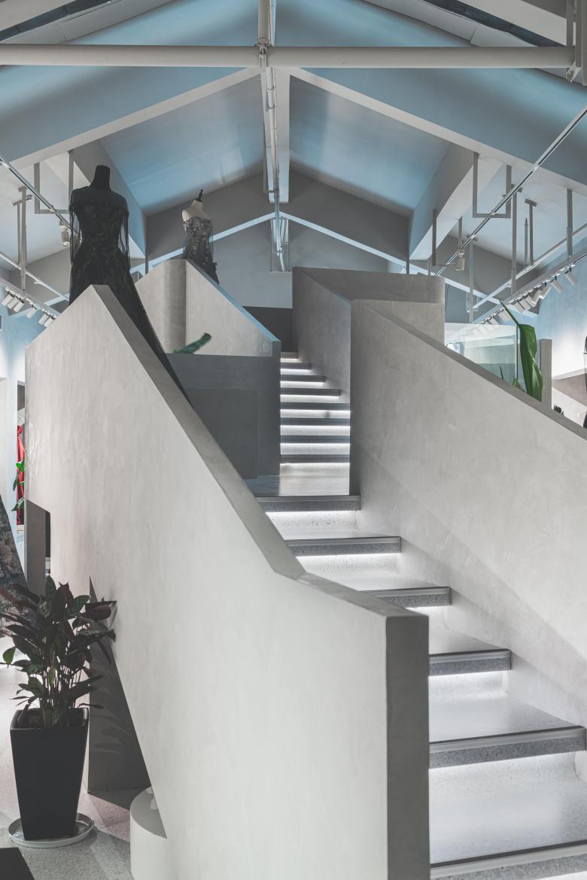
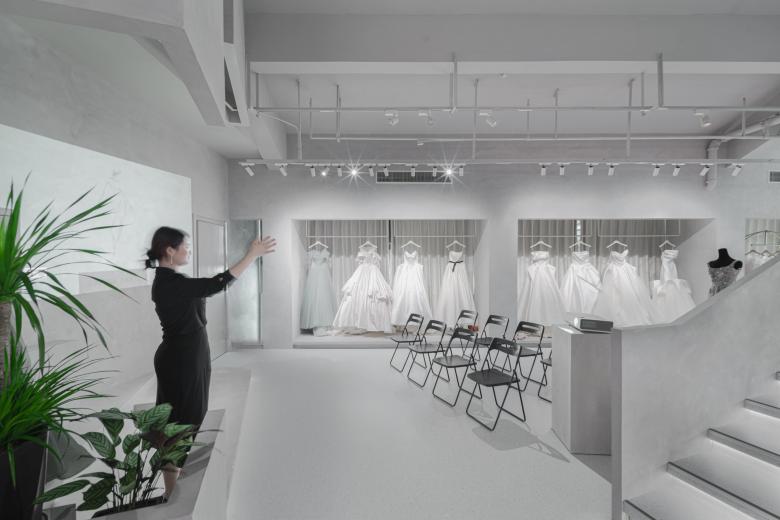
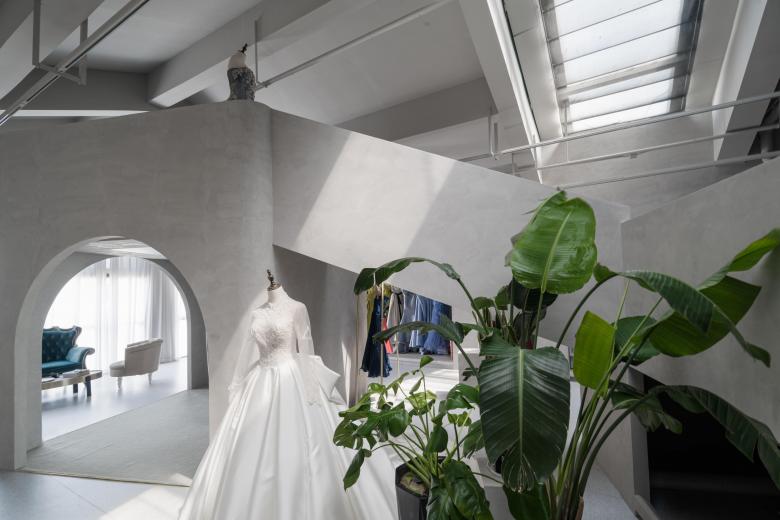
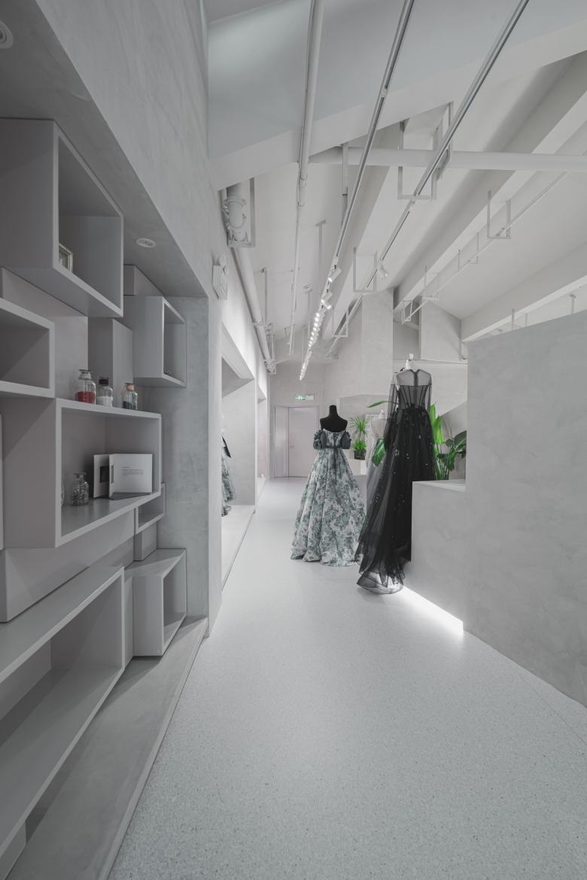
- Architects
- Parallect Design
- Location
- 虎丘婚纱城, Suzhou, China
- Year
- 2021
Suzhou is the main domestic wedding production center, and Huqiu Wedding City is an important wholesale and retail base based on the industry. It also introduces well-known designer brands at home and abroad to provide a platform for the display of clothing design works. Huqiu Wedding City proposes to inject the designer's soul into the wedding dress customization in the planning, so that tourists can walk between the wedding city and the scenic spot, creating a spatial atmosphere with emotional flow in the shopping environment.The French Lafine Wedding Exhibition Hall is based on this positioning and is placed here as a high-end romantic designer brand. Lafine has a three-story wedding exhibition and sales space. Most of the exhibits are high-end customized wedding dresses and dresses. They insist on the dream of showing the ultimate charm of women, and insist on creating infectious works of art.The task of this space transformation is the third floor of the Lafine Wedding Exhibition Hall, which is a 4.8-meter-high space with a double slope roof. The original space is rather messy, and it is difficult to reflect the texture of the exhibits. At the same time, based on the nature of "wedding clothes", the sense of ritual and order in the space has become the core of the design. The venue needs to incorporate a variety of product exhibitions and a fitting room experience space, so that brides-to-be can experience the beauty of wedding gowns.The space we need to renovate is the combination of the office and exhibition space on the third floor. The focus and difficulty of the space remodeling are based on the characteristics of the existing space. It is difficult to display the high-end texture of wedding dresses. The ritual sense of the clothes is reflected here, fully displaying the image of the brand, and reorganizing the concept of wedding clothes, trying to translate the "wedding clothes" from the expression of the ritual sense of the life stage into the space.In ancient times, women usually came out from the attic of the boudoir, so getting married was also called "going out of the pavilion", and the stairs became one of the important ritual passages for women to "go out of the pavilion". At the same time, the staircase is also a ceremonial space that integrates the exhibition space, creating corresponding different visual levels through different heights.Using the original window and column net enclosure, the exhibits are placed in the booth space naturally enclosed between the pillar nets. At the same time, it is hoped that a complete display of the entire space can be seen from the entrance, and the visual display of the exhibits is displayed by stairs. Pull up to create a sequence and ceremony in a rectangular space.In the front section of the space, set up a photo area for the makeup of the exhibits. At the same time, the wall and the raised platform area are used to form a lecture area, allowing designers to communicate and teach at the same time. For the internal training of the team.Through the entire space, the walls are fully utilized as peripheral display cabinets and makeup areas with different levels. At the same time, the interior of the fitting room is lighted by soft film, and the surface light source makes the whole space appear soft and warm.
Related Projects
Magazine
-
Luxury Properties With Fire Sale Prices
2 days ago
-
Zen and the Art of Watercolors
6 days ago
-
International 2024 Piranesi Award
1 week ago
