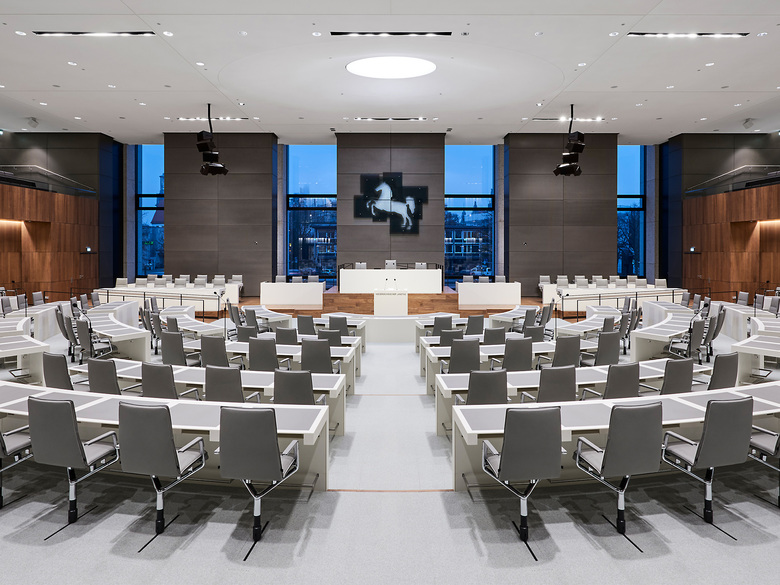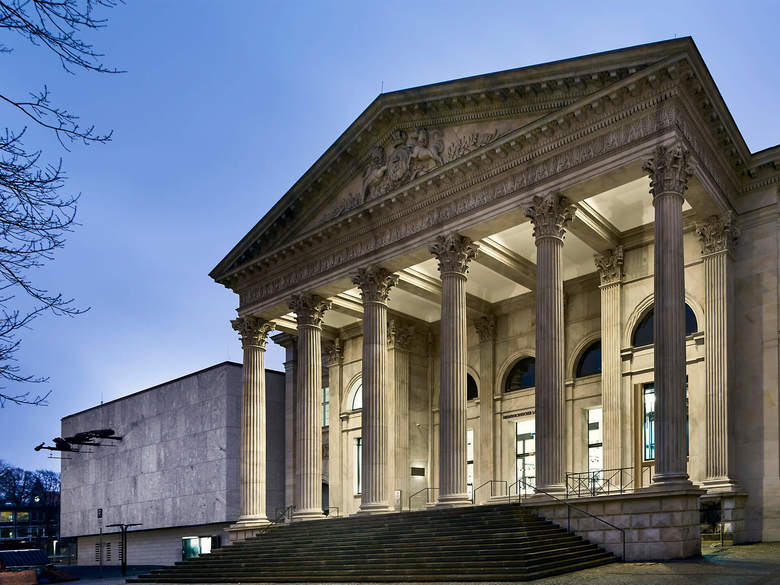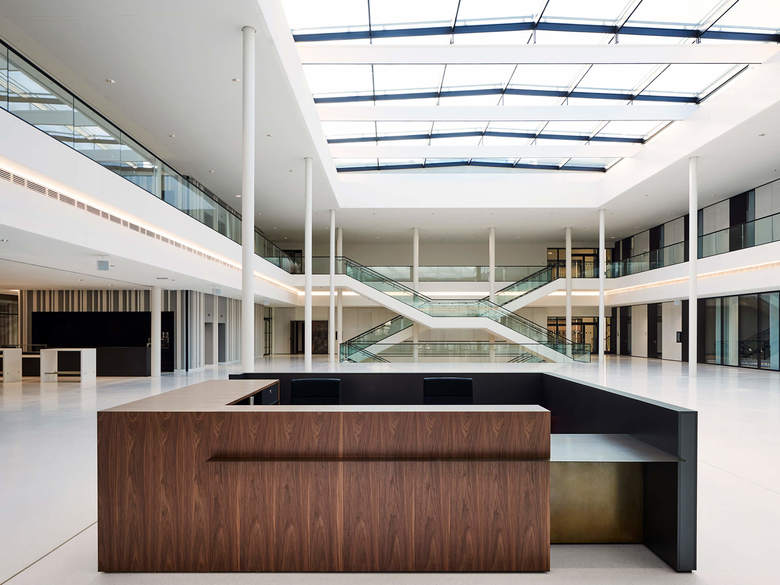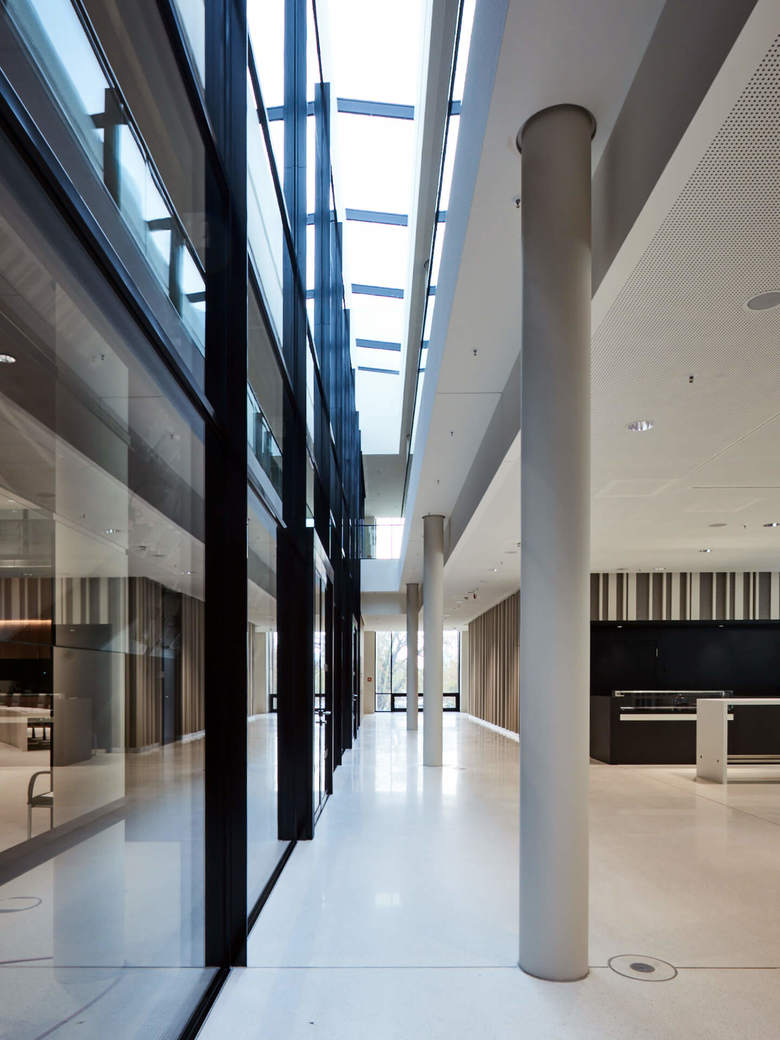Lower Saxony Parliament Hanover
Hannover, Germany
The design of the architects for the new concept and renovation of the lower-saxonian parliament and especially the redesign of the plenar hall, follows the ideas of »transparency and visual connections« as well as »the closeness to citizens«.
The rehabilitation of the plenar hall will integrate a replacement by a new construction which includes the high windows at the long side of the building. Additionally, the central inner courtyard will be roofed over and a restaurant will be integrated. From the outside, things will stay as they were – including the heritage-protected faҫade by Dieter Oesterlen from the early 1960s.
- Architects
- blocher partners
- Location
- Hannah-Arendt-Platz 1, 30159 Hannover, Germany
- Year
- 2017
- Client
- Land Niedersachsen
- Brief
- Renovation and redesign of the plenar hall
- Size
- 13,813 sqm









