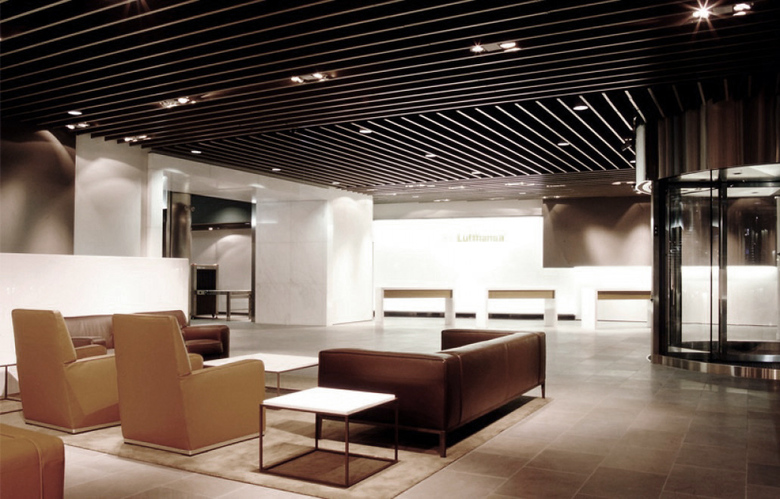Lufthansa First Class/HON-Circle Design
Frankfurt, Germany
In 2003, Hollin + Radoske was assigned to develop a new lounge concept for the Deutsche Lufthansa AG and to build the first lounges at Frankfurt Airport. The design is modular, so it can be implemented in the various rooms in the existing building structure. Based on the particular room structure, budget or user profile, individual modules can be selected and formed into a lounge. Examples of the design modules are various room divider systems, canopies, several wall surfaces, design objects and floor coverings that can be used selectively depending on the requirements. The guidelines and detailed plans have been fixed in a comprehensive design manual with which future lounges can be planned . To make the modular design distinctive and functional and of high quality, the design follows certain principles such as light orientation, subtle corporate identity, recognition and modularity.







