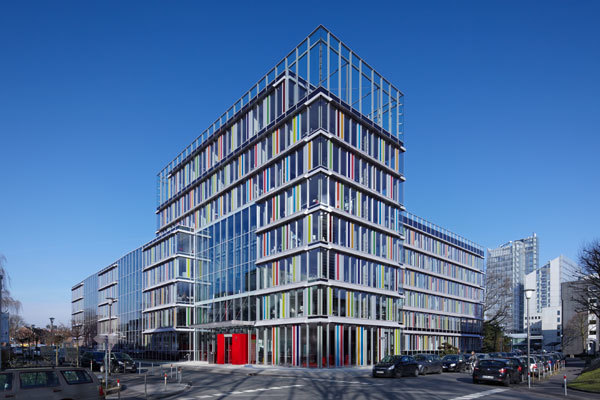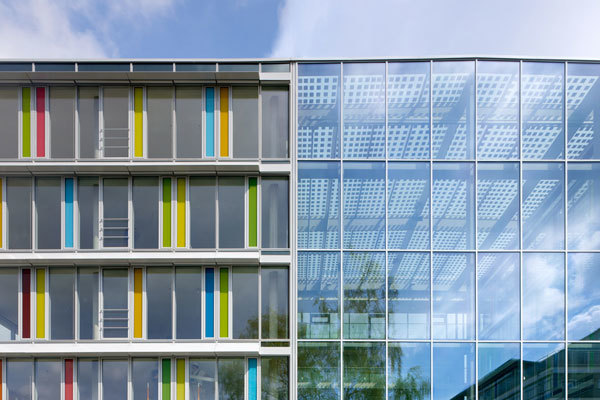LVM 7
Münster, Germany
In the immediate vicinity of its headquarters, LVM has erected this structure as its seventh expansion building. Delicate glass cubes were placed in an alternating comb system by connecting them via a main glass thoroughfare. In addition to its striking, colorfully designed exterior, the three- to eight-story building is distinguished by its innovative energy-use concept, which, along with windows that can be opened, features geothermal energy probes and a photovoltaic unit.
Client
LVM Landwirtschaftlicher Versicherungsverein Münster a.G.
GFA
23.400 sqm
Work stations
460
Competition
1st Prize, 2004 (Design: Prof. Duk-Kyu Ryang, Mag.)
Award
Landespreis für Architektur, Wohnungs- und Städtebau NRW 2008, Energy Efficiency Award






