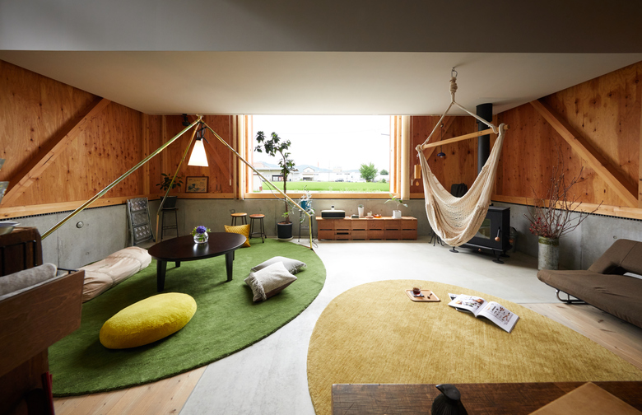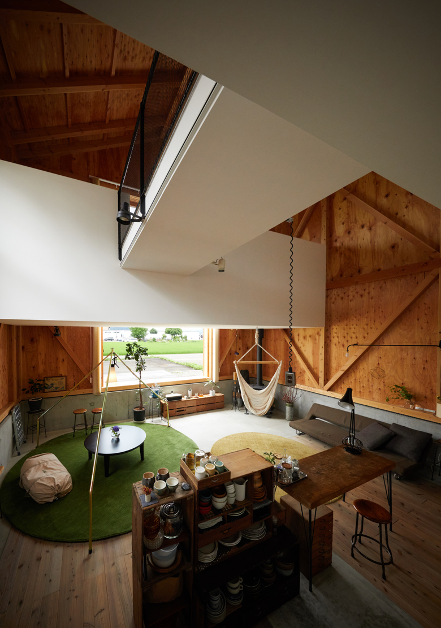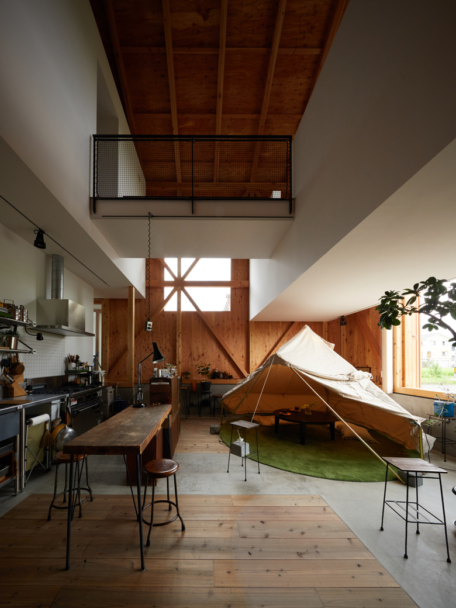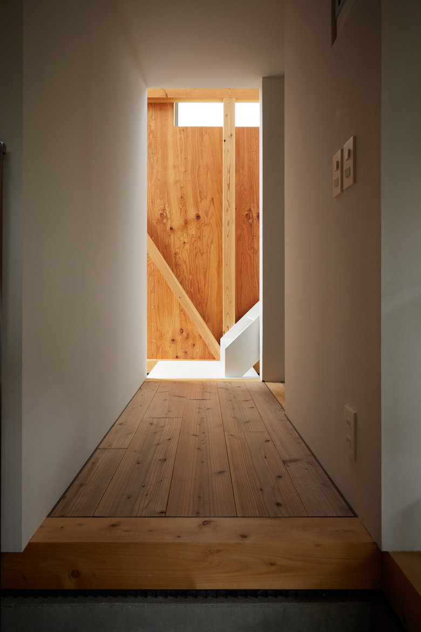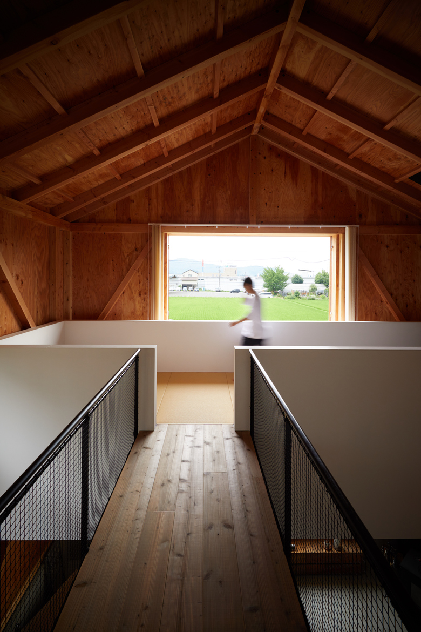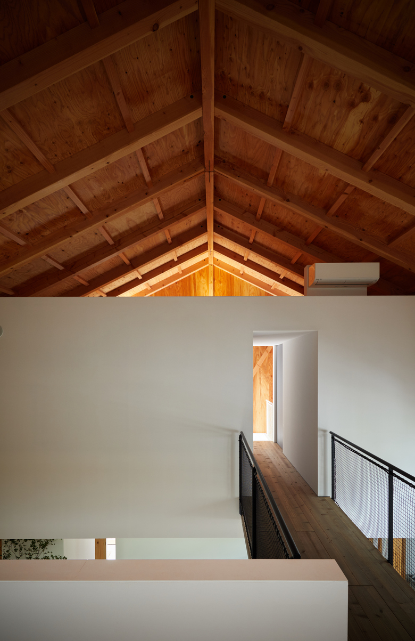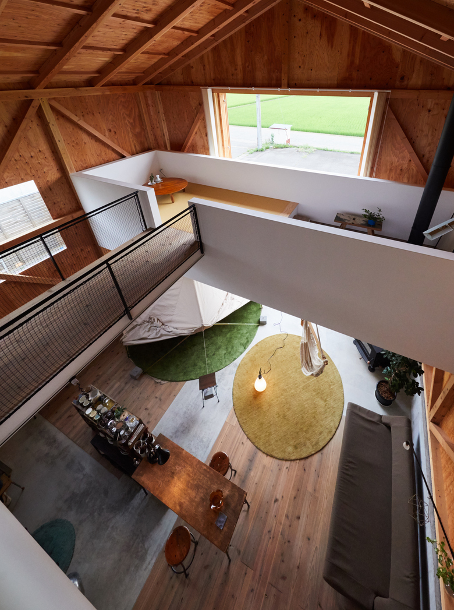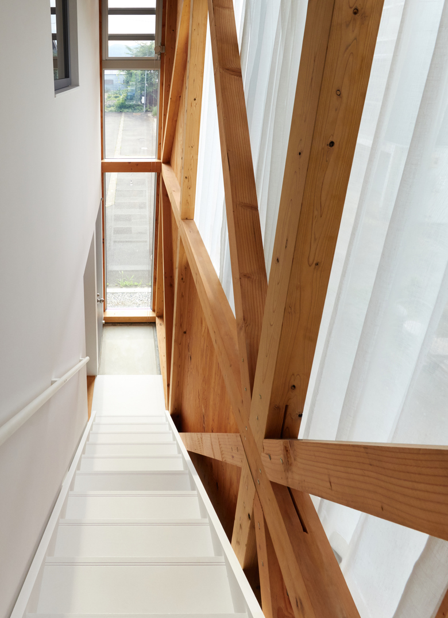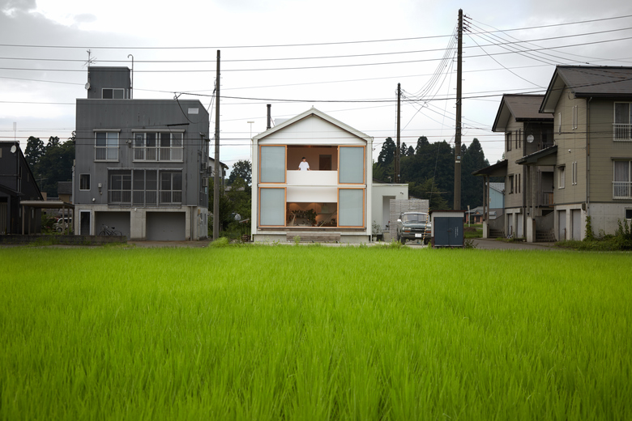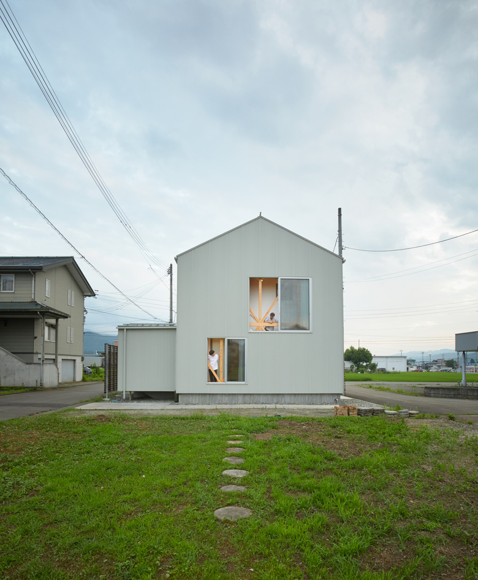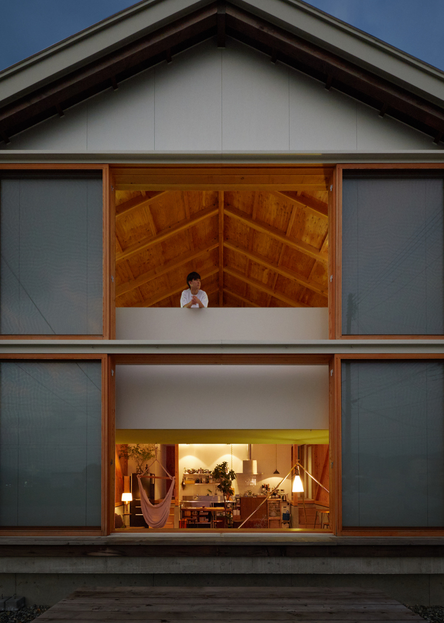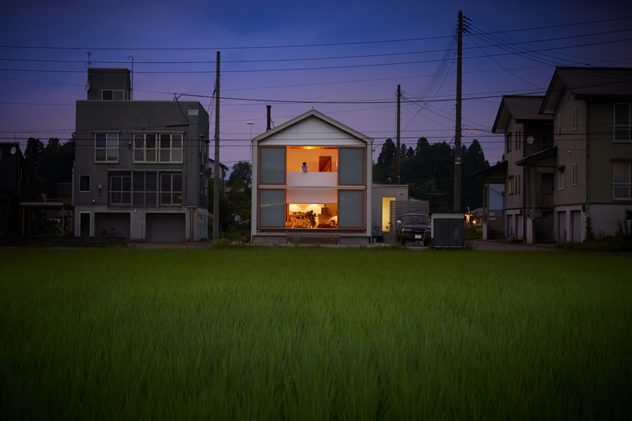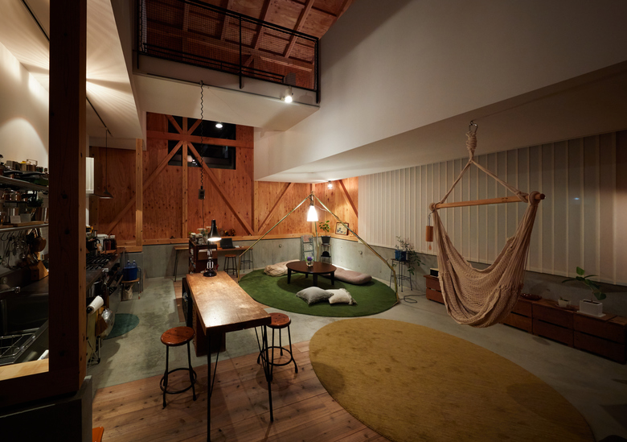M House
Niigata, Japan
Located in the mountain basin of Unouma, Japan; the city does a complete turnaround from warm humid summers to snow covered winters. Here the temperature can reach up to 30 degree celcius in summers with over 80% humidity, while in winter the city might receive snowfall reaching up to 3 meters in height. Thus, a house built in this region needs to not only face the adversities of the land but also create an environment where the residents can thrive within their surroundings.
The conventional design approach to counter this snow is to elevate the living spaces, use mechanical means to melt rooftop snow using ground water and have thick walls with additional insulation. But all these measures create an isolation between the inside and outside. We didn't want to carry forward this convention of separating the inside and outside thus in essence propagating the feeling of being out of place within one’s own environment. We wanted the residents to fully enjoy their landscape and its setting. Thus an important factor of the design was to make this connection between the building and snow more direct.
We conceptualized a house where instead of living atop a high foundation, one can live inside of it, and by maximizing the traditionally small buffer spaces, such as verandas and sunrooms, we were able to reduce the extremities of the climate and create a home with thin walls. Thus, proposing a new way of interacting with the snow, cold and heat of the environment than previously seen in the region.
1. Living inside the foundation
By raising the foundation higher than the norm, we designed a foundation where people enter into the living space when they step inside. This raised RC foundation is firmly insulated from the outside while, the piled up snow itself acts as an additional insulator blocking cold winds from entering into the house. The heat generated by the wood burning stove is captured inside this raised foundation walls and the radiant heat continuously warms the space. Wherein the houses of the region rely on the efficiency of insulation borne out of the wall thickness, this house uses its environment to increase its efficiency.
As summer progresses, this living room acts as a pleasant reservoir of cool air, similar to being inside a swimming pool.
2. Life wrapped in thin walls
All structural members used in the construction are just 90, 105 and 150 mm squares and this simple framework design is made visible on the inside by stripping the interior cladding and placing the insulation on the outer side of the walls. In actuality, the thickness of the wall is the typical 160mm as seen in the region, but by peeling away the interior cladding and exposing the framework, in practicality the awareness of this thickness is driven away.
Furthermore, the finesse and intricacy of the window and construction detailing come together to create a space that balances the big vastness of the room with grace. An overlap of delicate design and attention to detail is used to create a graceful yet large volume space.
3. Large open buffer space with small private rooms
The traditionally small buffer spaces such as verandas and terraces have been maximized in this design and re-imagined into one large open buffer space. The private rooms are arranged within this buffer space such that the utility of the buffer space exceeds from being just a buffer between the outside and inside. It creates a space that maximizes the comfort of the interior, whilst giving the residents open access to the pleasure and enjoyment of the outside.
This large buffer space is thermally regulated using the usual insulation as well as additional insulation techniques such as snow walls and radiant heat to maximize thermal comfort. This buffer emerges as an organic connection between the inside and outside, opening up the life on this land to the world outside; this is what makes this space enjoyable.
In a city where the people normally enjoy the landscape from a distance and overlook the snowy fields from atop their elevated living spaces, M house breaks this tradition. Overlapping 3 elements, the house naturally extends out and connects with its landscape. This way of living is a contrast to the regional architecture, but life found inside is warmer and closer to the snow, and its land; “taking the land’s way of life and scenery and influencing the architecture that is built”.
