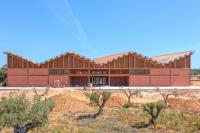Marin Centre La Tène
La Tène, Switzerland
The realization of the new Marin Centre was planned in stages in order to replace the existing center without interrupting commercial activities. From the motorway located in the north, a direct access leads to the five-stories parking. From there, ramps guide to the main space, a central hall flooded with natural light penetrating through the glazed roof. At the west end, a terrace opens out to the natural landscape and the pedestrian walkway linking the Centre to the village of Marin. The station situated south of the Center enables direct access by public transport.










