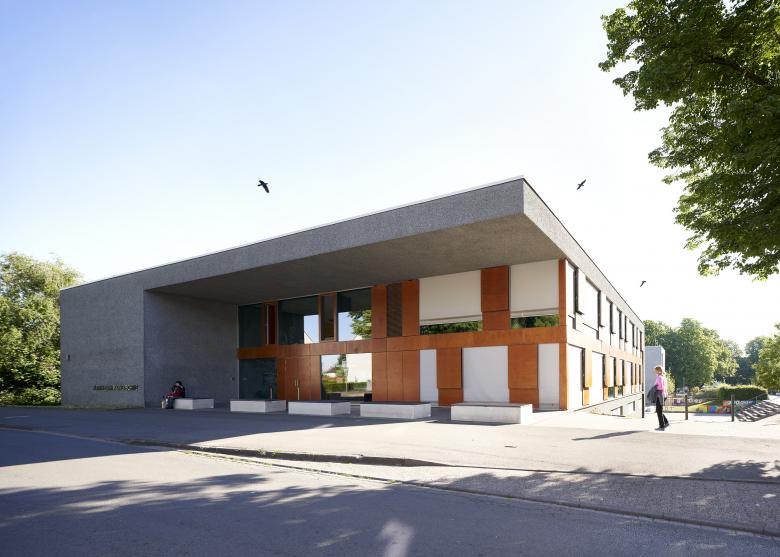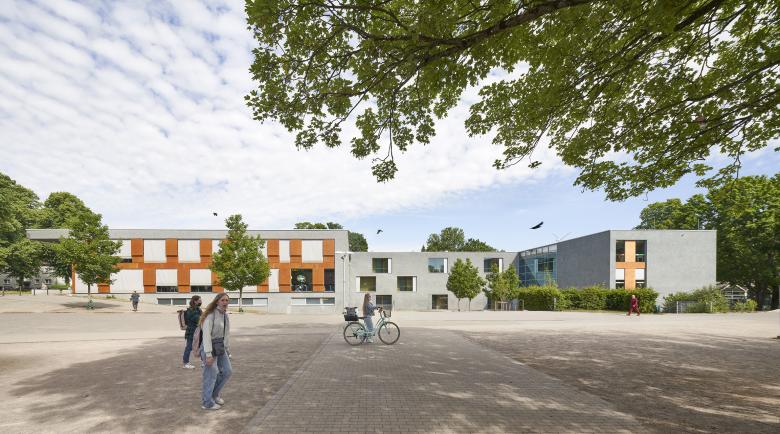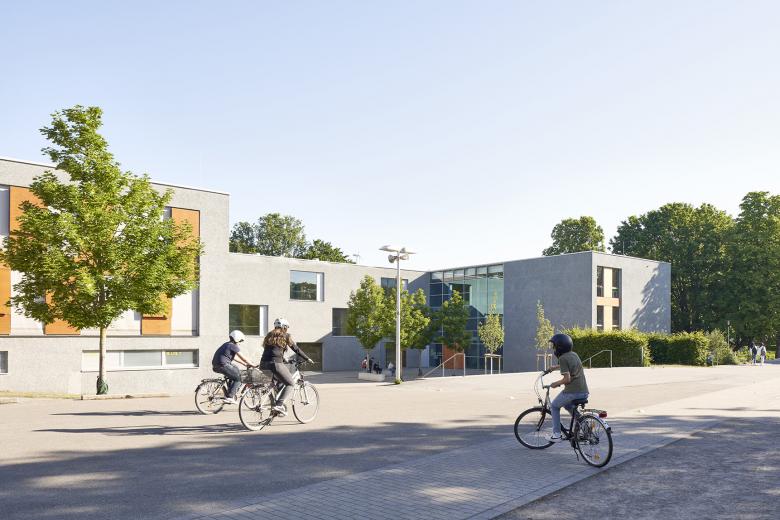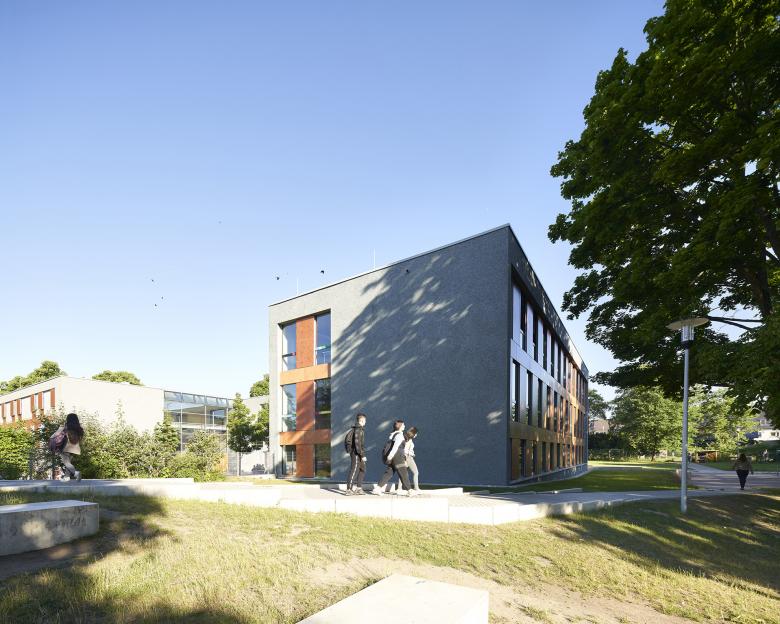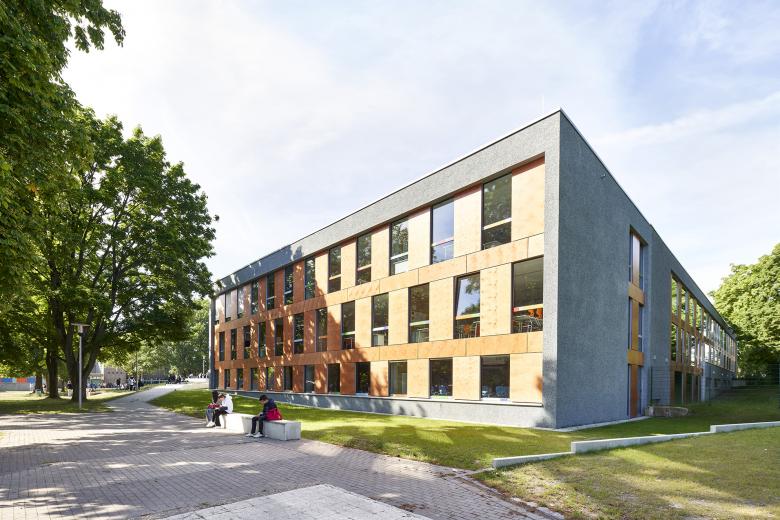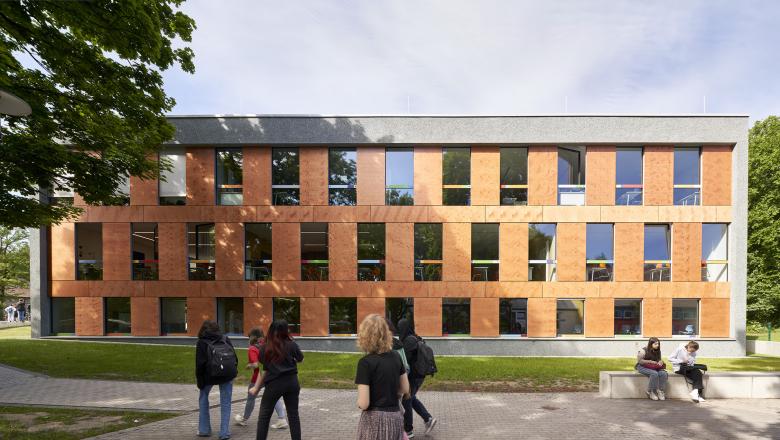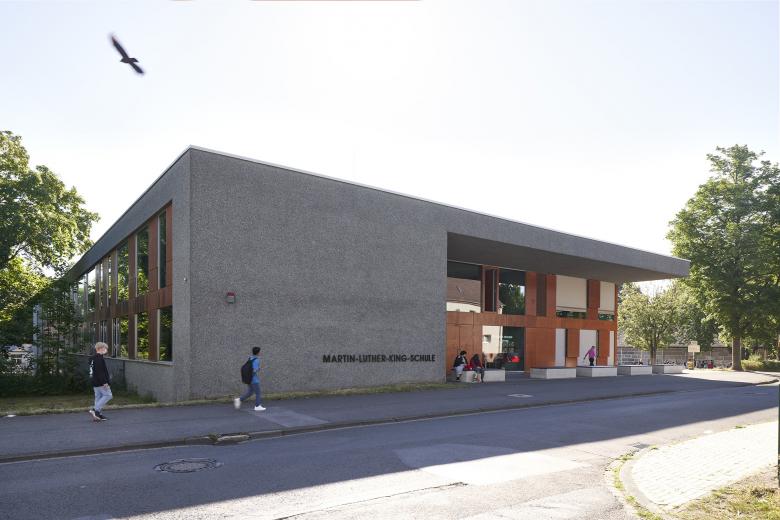Martin-Luther-King-Comprehensive-School
Marl, Germany
The extension of the Martin-Luther-King-Comprehensive-School took place in three construction phases. The aim was to reorganize the heterogeneous structure of the school grounds and to bring them together in a functioning overall system. Due to the arrangement of the building parts, it was possible to create a multifunctional auditorium for 300 persons, which was also needed in the outer school area for the district.
The centerpiece of the school building is a centrally located forum, framed by classrooms, which is conceived as a multifunctional auditorium and a district center alike – it is the continuation and final point of a city avenue.
- Architects
- KRESINGS
- Location
- Herwegh-Str. 63-67, 45772 Marl, Germany
- Year
- 2020
- Client
- Stadt Marl Stadtbetrieb Immobilienwirtschaft
- Structural Engineering
- gantert + wiemeler ingenieurplanung, Münster
- Tragwerksplanung
- gantert + wiemeler ingenieurplanung, Münster
