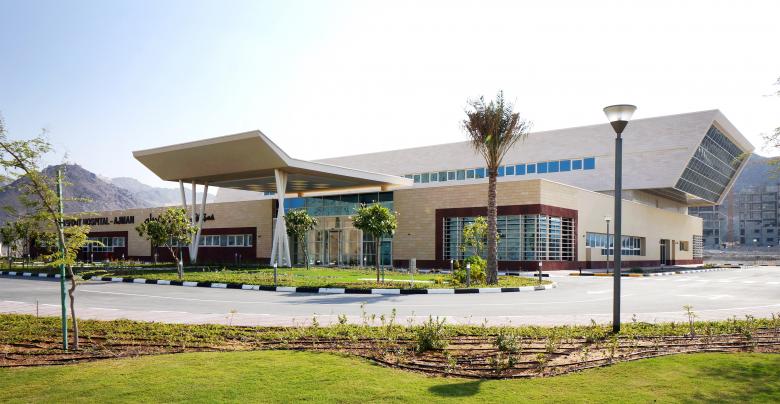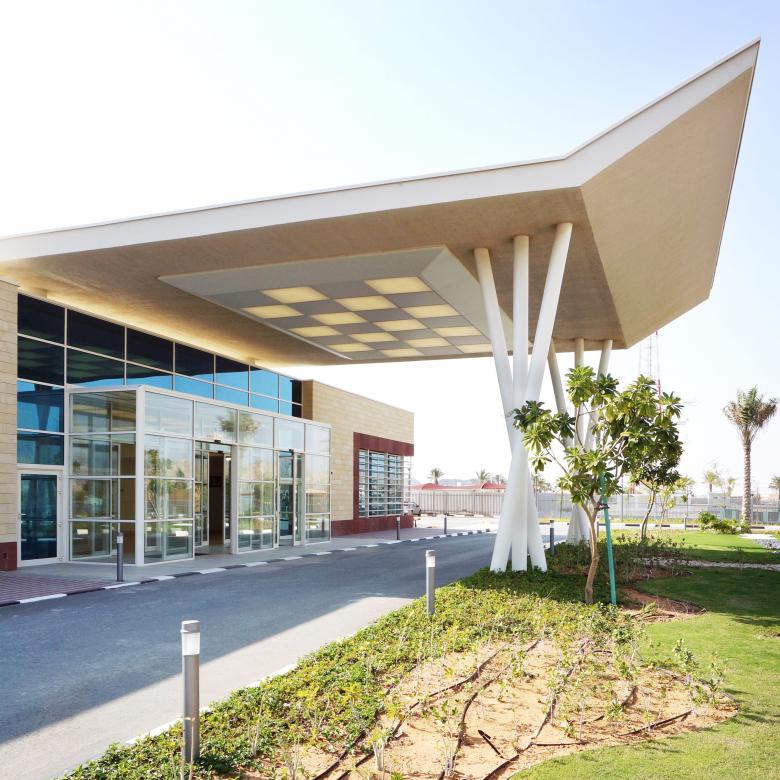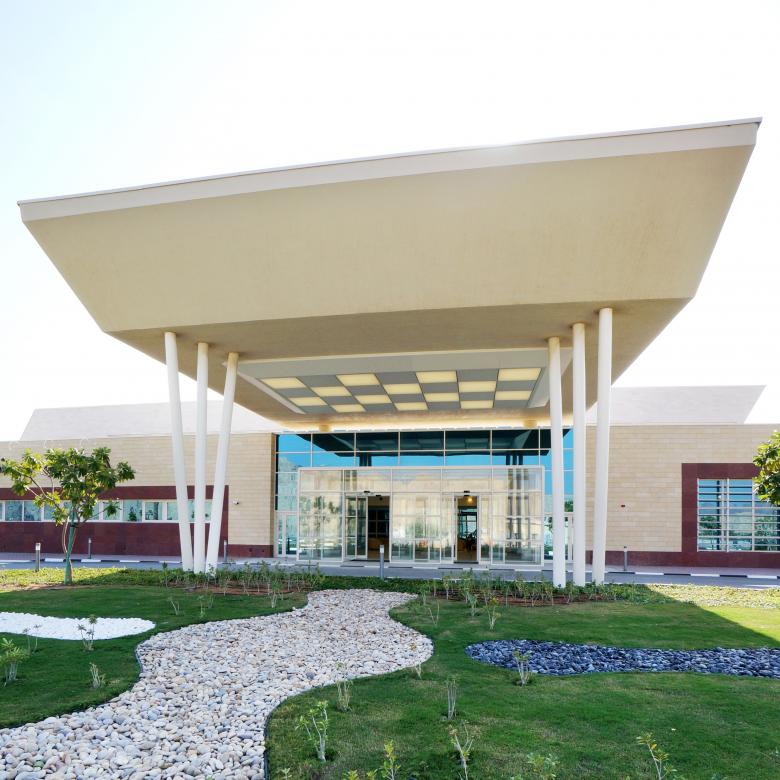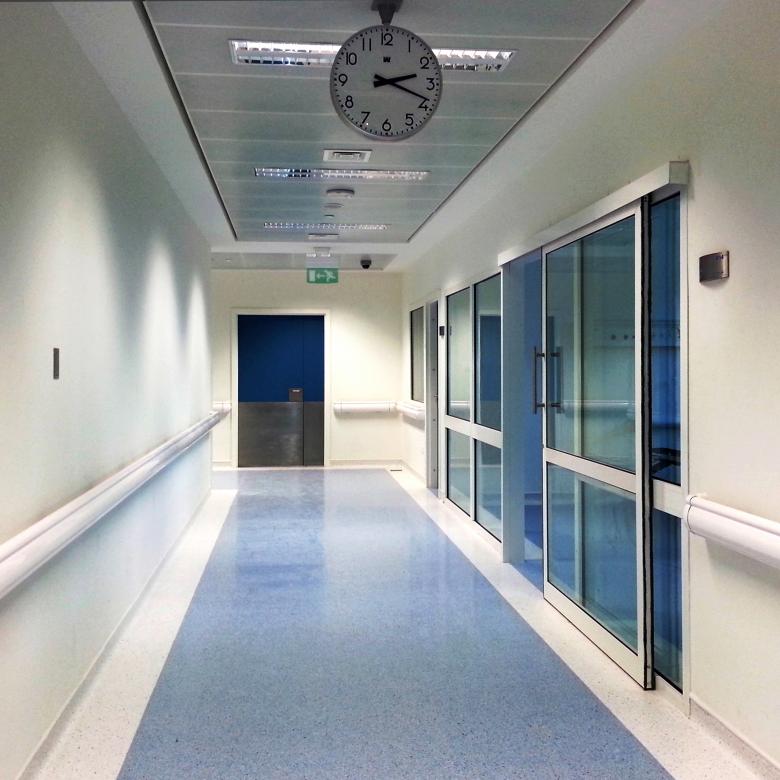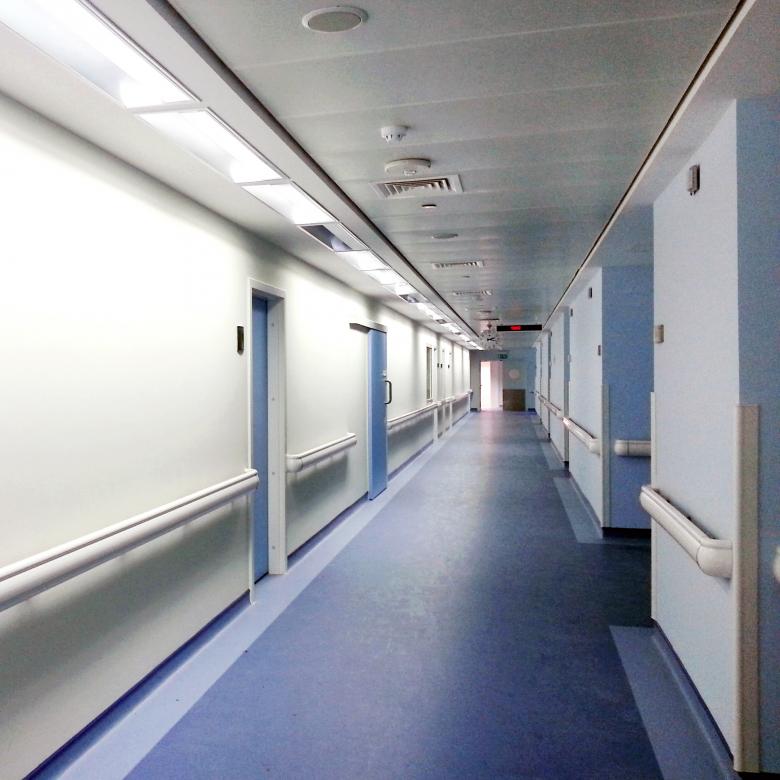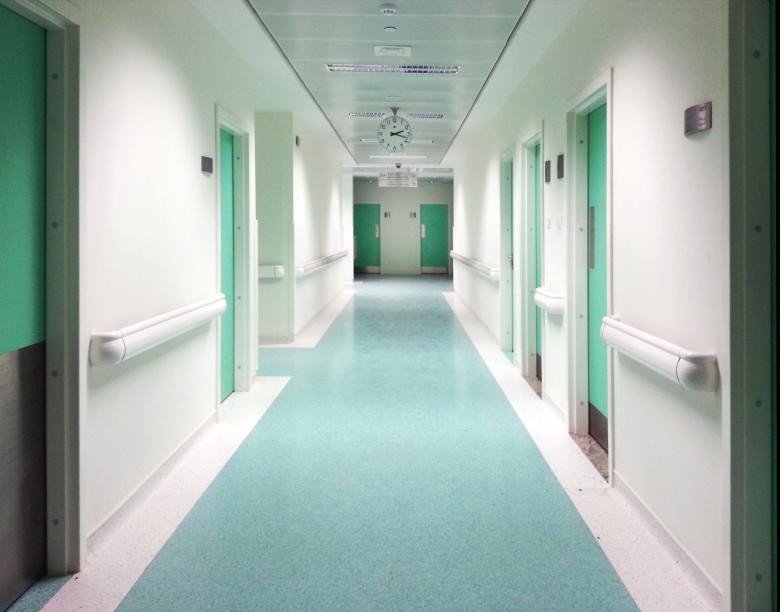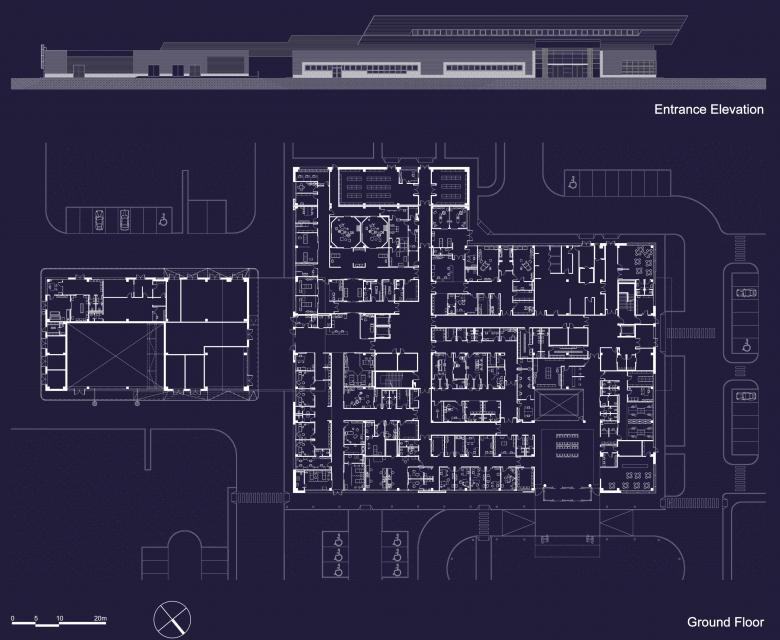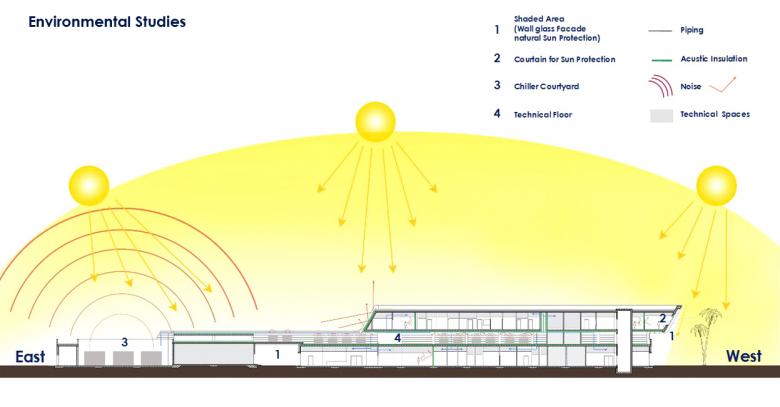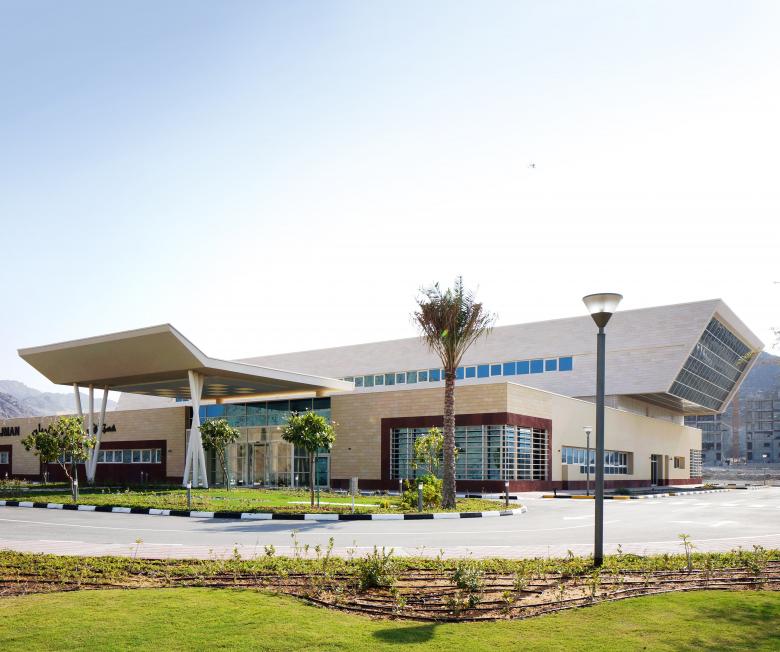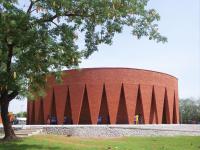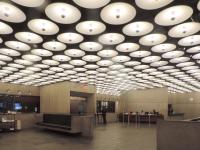Masfout Hospital
Masfout, United Arab Emirates
Masfout Hospital is first 30 bed general hospital prototype built in the Emirates of Ajman for the Ministry of Public Works. Preliminary discussions were held between the ministry of public works and UPA Italia by Paolo Lettieri Architects and UPA in the year 2007 to develop the design along with the medical equipment. The project comprises of ground floor for all functions of the hospital, and the first floor for inpatient wards only, but the services are located in mezzanine floor to serve both up to first floor and down to the main ground floor. This service area is connected by service bridge to the service block which is located at the side but away from the main hospital. The design and the selection of the material is developed to harmonize the surrounding area which is of mountain nature. The original design allow the future expansion up to 60 beds. The design developed as joint venture between General Planning & UPA Italia by Paolo Lettieri Architects and UPA, Urbanism Planning Architecture. Project MCK did consultancy services for medical planning and equipment. UPA Italia by Paolo Lettieri Architects and UPA continued the project up to site supervision and final delivery to client.
Location: FJ Sayh Mudayrah, Masfout, United Arab Emirates
Year: 2014
Client: Ministry of Public Works - UAE
Team: Paolo Lettieri, Dagmar Sestak, Aswan Zubaidi, Andrea Bambini, Giuseppe Monti, Haider Ismail, Antonina Gucciardi, Francesco Prennushi, Marta Candiani, Roberto Delponte, Pietro Gottardi, Alessio Eberlin, Pierolivo Lunardelli, Simona Panfili, Irene Tchimorin, Giorgio Tommaselli, Maria Marta Zandonà
- Architects
- UPA Italia by Paolo Lettieri Architects
- Location
- FJ Sayh Mudayrah, Masfout, United Arab Emirates
- Year
- 2014
- Client
- Ministry of Public Works - UAE
- Team
- Paolo Lettieri, Dagmar Sestak, Aswan Zubaidi, Andrea Bambini, Giuseppe Monti, Haider Ismail, Antonina Gucciardi, Francesco Prennushi, Marta Candiani, Roberto Delponte, Pietro Gottardi, Alessio Eberlin, Pierolivo Lunardelli, Simona Panfili, Irene Tchimorin, Giorgio Tommaselli, Maria Marta Zandonà
