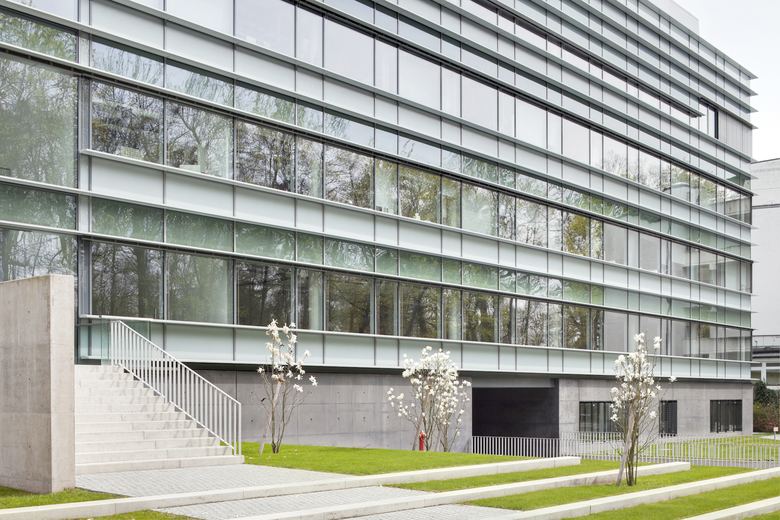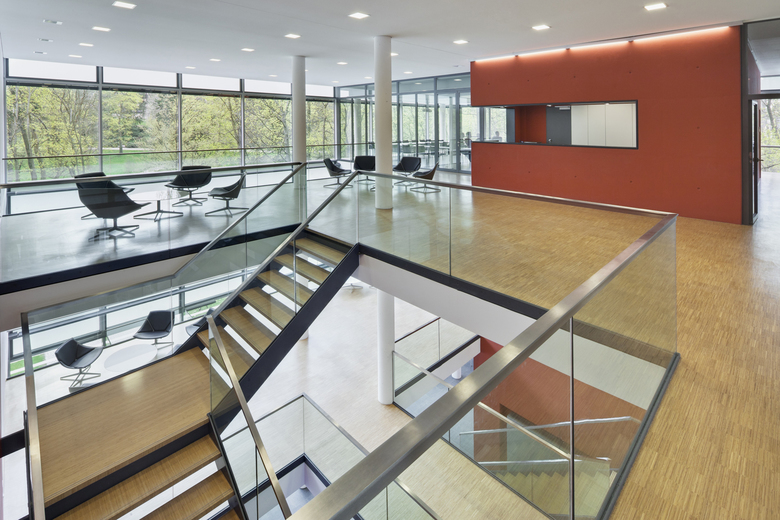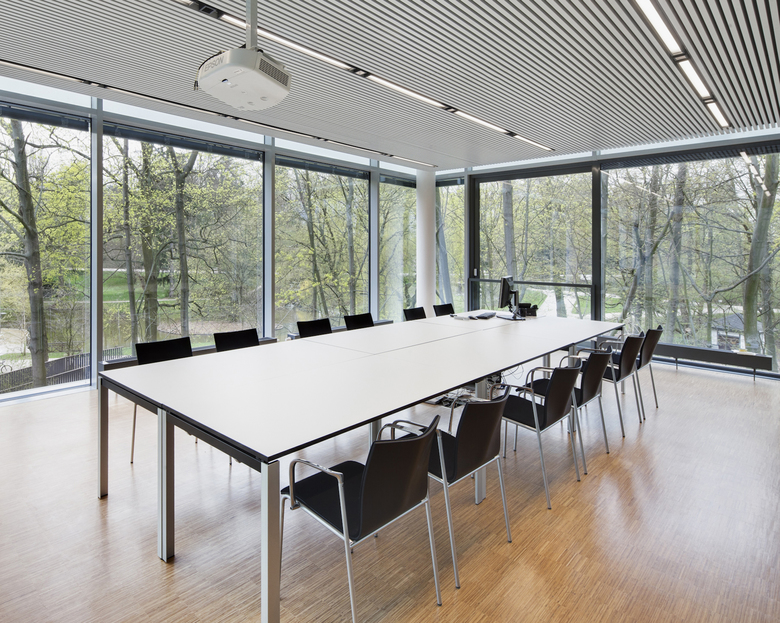Max-Planck-Institute for Heart and Lung Research
Bad Nauheim, Germany
The institute’s new building is designed for 3 experimental research departments with additional specialist laboratories and special areas. The 7-storey building is located on a narrow piece of ground created by a bend in the river's form. The urban development approach and exterior appearance pursue the goal of soothing the surrounding heterogeneous environment with a concise structure. The building also forms a clear border between the clinic area and the neighbouring spa park. The design was characterised by the guiding principle of incorporating the imposing tree-rich setting along the Usa river bend into the interior, thereby making it possible to conduct research among the greenery. For this reason, all the analysis rooms, workstations and meeting rooms are situated along the façade facing south. This allows the almost touchable treetops to define the rooms’ spatial borders.
The building consists of a massive concrete base and an open plan area of research departments. By forming a circular, horizontally divided facade it is possible to combine the various uses and their individual ventilation and lighting needs into a homogenous form. The central forum features a cantilevered steel staircase, around which all the institute’s central facilities are arranged. Open galleries offer impressive views of the rows of trees along the riverbank. Ample seating islands and kitchens promote communication and interaction between employees of various departments.
- Architects
- DORANTHPOST Architekten GmbH
- Location
- Ludwigstraße 43, 61231 Bad Nauheim, Germany
- Year
- 2012












