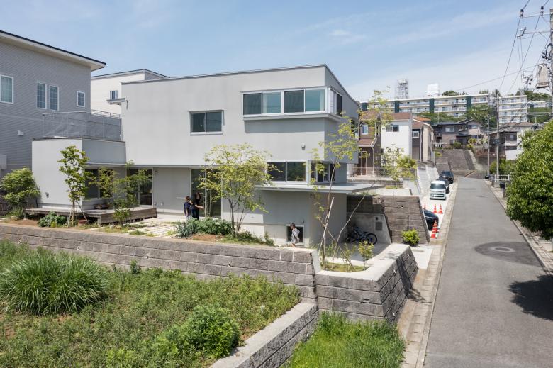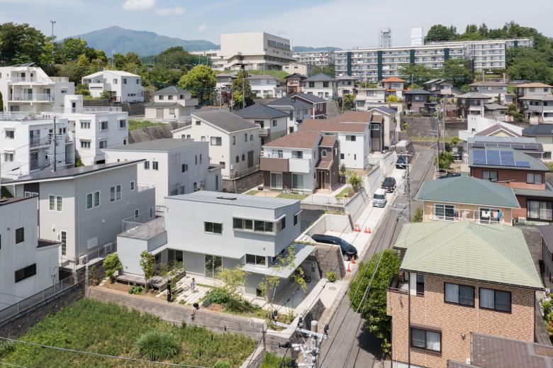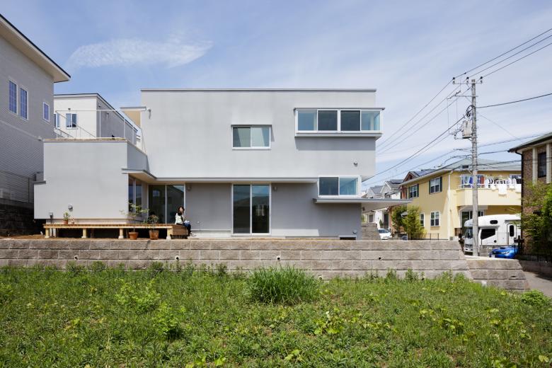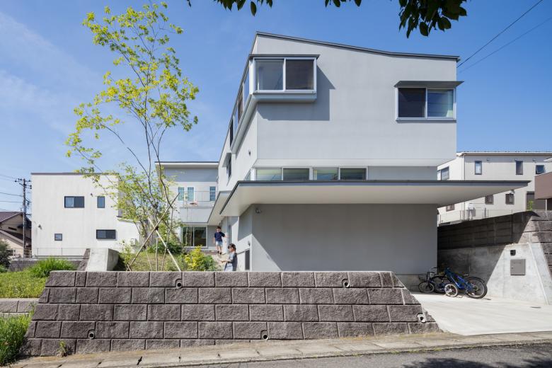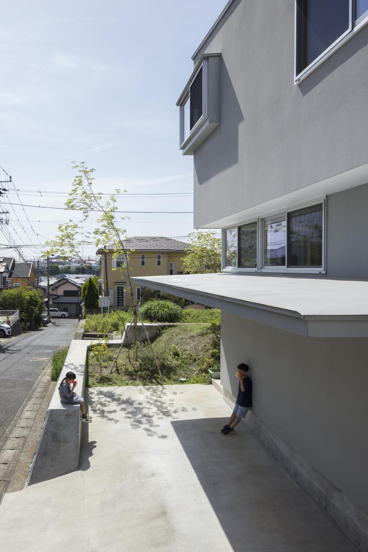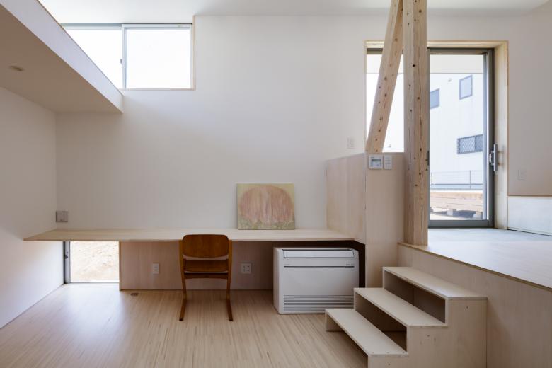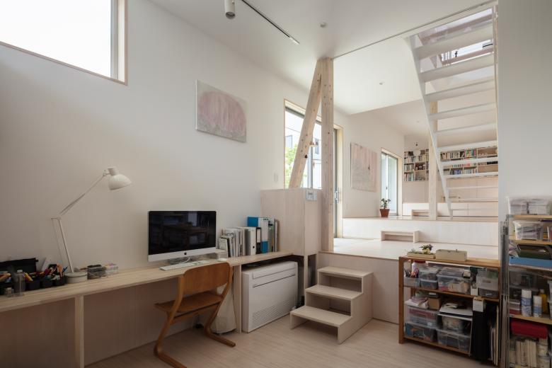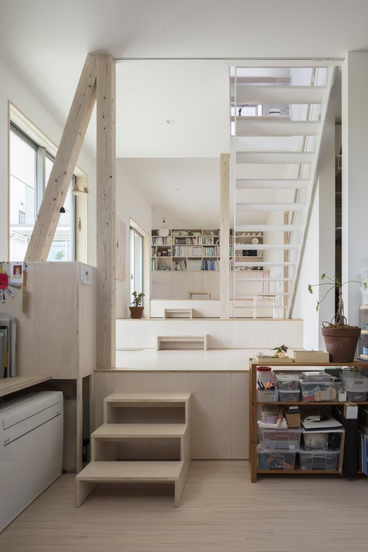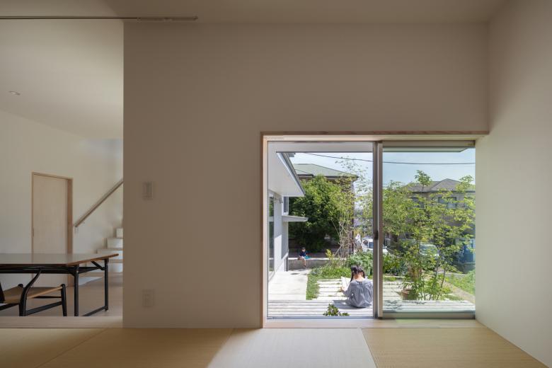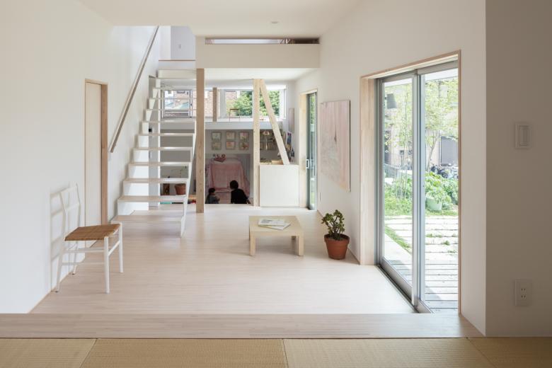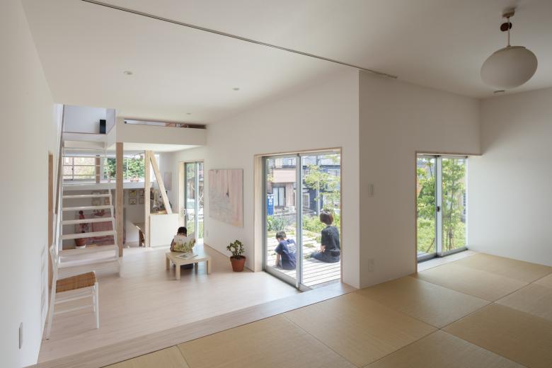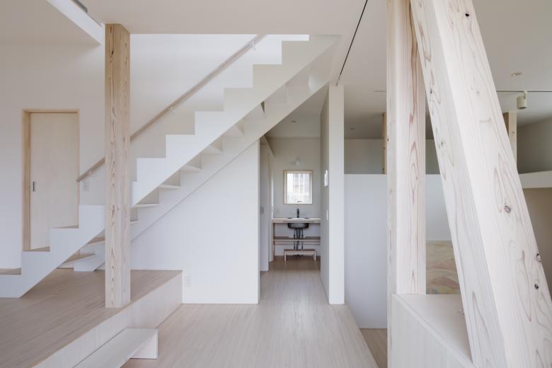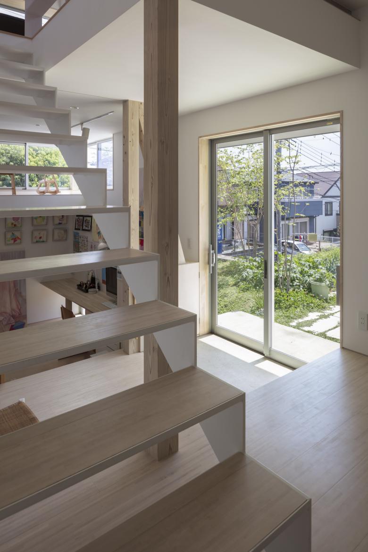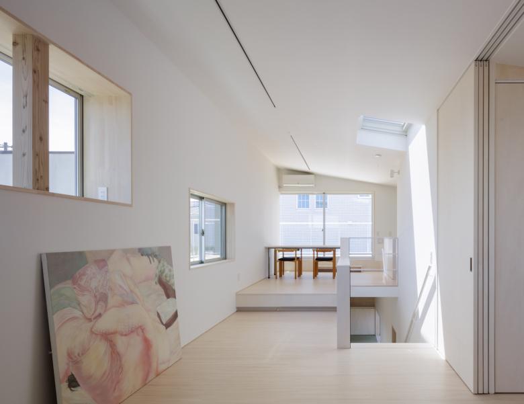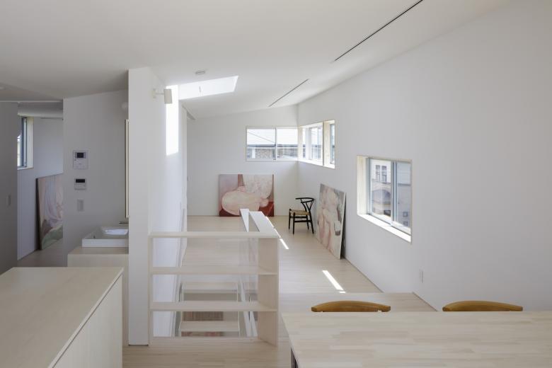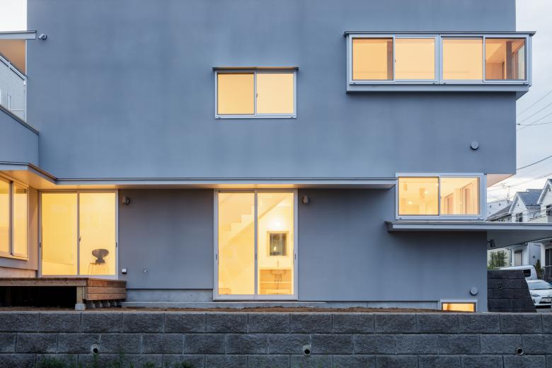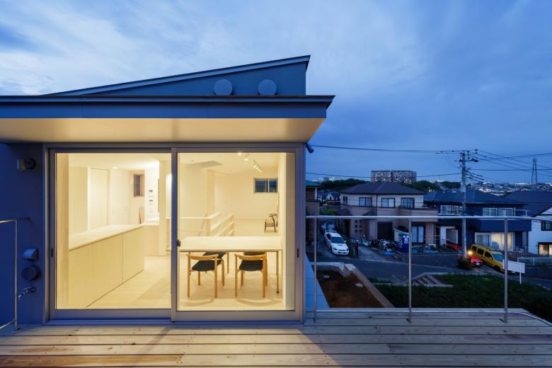Miki House
Atsugi, Kanagawa, Japan
The site is located in a hilly area a little away from the city center, and the scenery of a residential area where a hinadan was created along the gentle undulations spreads. The house is a couple and two children. It was required that the place according to the act of painting, studying, playing, eating, going to bed, etc. was spread all over the site. Also, in the environment of a detached residential area, I felt that it was a manner here to have an appropriate way of opening and a sense of distance, not an open way to the surroundings.
For the site with a difference in height, the terraced floor was gently continuous from the front road to the back of the site. Each floor is determined by adjusting the scale suitable for each place, such as connection with roads and gardens, height difference from other floors, ceiling height, furniture storage, etc.
For example, the floor at the lowest level on the road side is lighted by securing the ceiling height and setting windows at the top, and it is a closed semi-underground space for the street. In addition, the window is at eye level when viewed from the floor level that has risen gradually in the back of the site, and you can see the green of the house opposite.
On the upper floor, by setting up a window slightly above the line of sight, the line of sight goes beyond the close view to the distant residential area.
The terraced floor is an open rooftop terrace at the top, but because it is located in the back of the site, it maintains a sense of distance that you do not care about the line of sight from the street.
By connecting each floor and window while having various relationships, you can feel the spread to the whole area no matter where you are, and it has become a generous space that connects beyond the site to the surrounding environment.
I think that continuously capturing the relationship with the topography has manifested the diversity of the surrounding environment, and it has become a construction that can only be done in this place.
It's been a while since I started living there, and each family has found their own place and started to use the space creatively. I eat at a seat where the green of the park behind the window and the roof of the neighbor's house can be cut off. Sit on the steps on the floor and read a book with the light from the window. When you go home after climbing the slopes and stairs, you will have an open experience as if the surrounding residential areas and buildings are connected to nature. I imagine that by continuing to use it while living, it will become a more creative architecture.
- Architects
- MMAAA / Tatsuro Miki + Ryosuke Motohashi
- Location
- Atsugi, Kanagawa, Japan
- Year
- 2019
