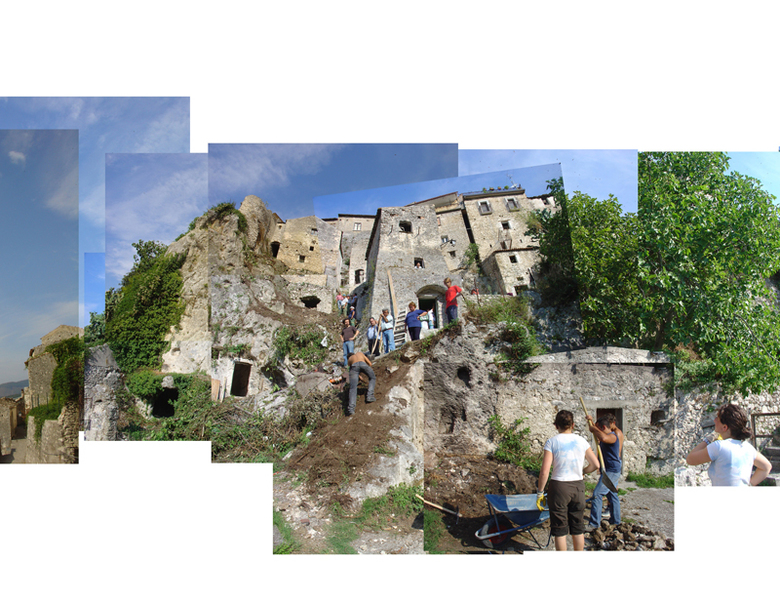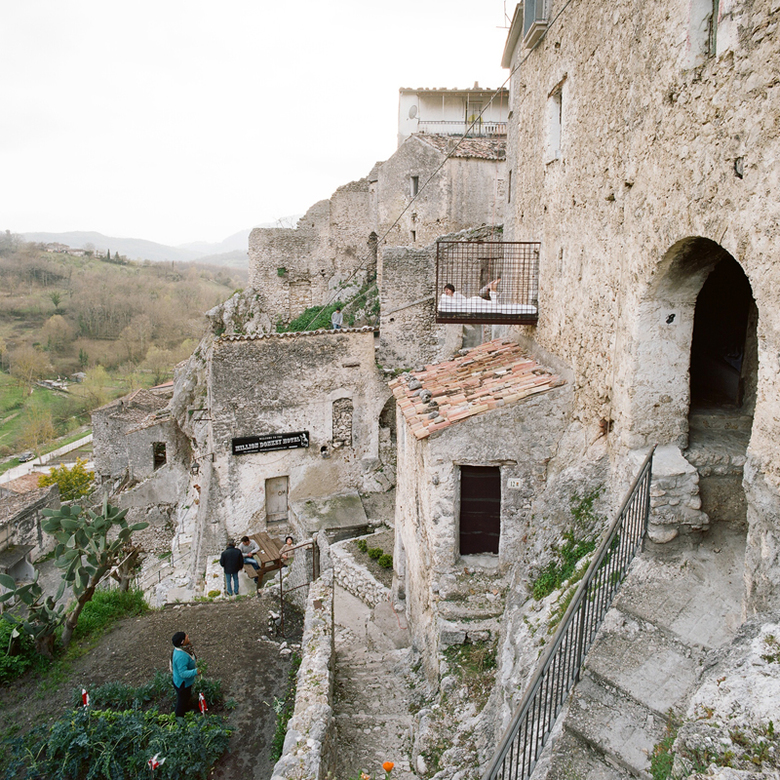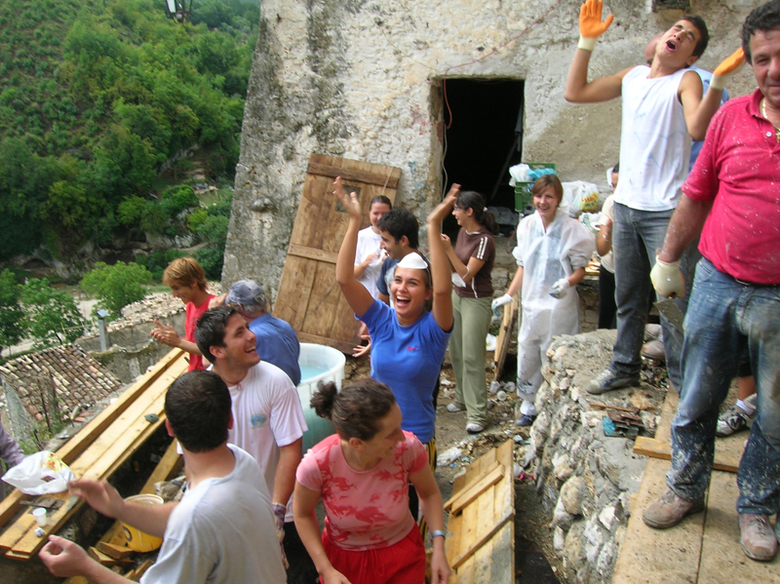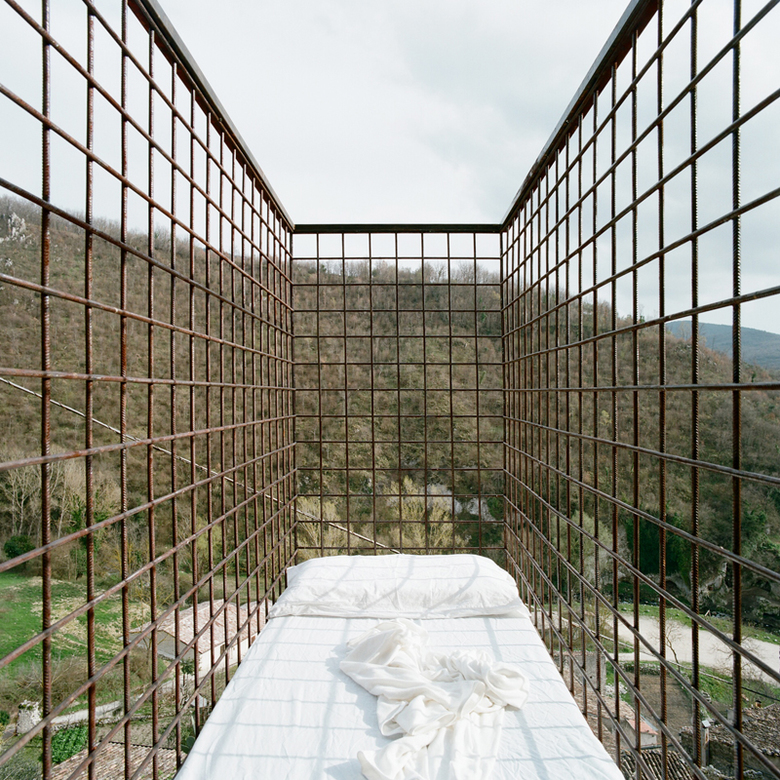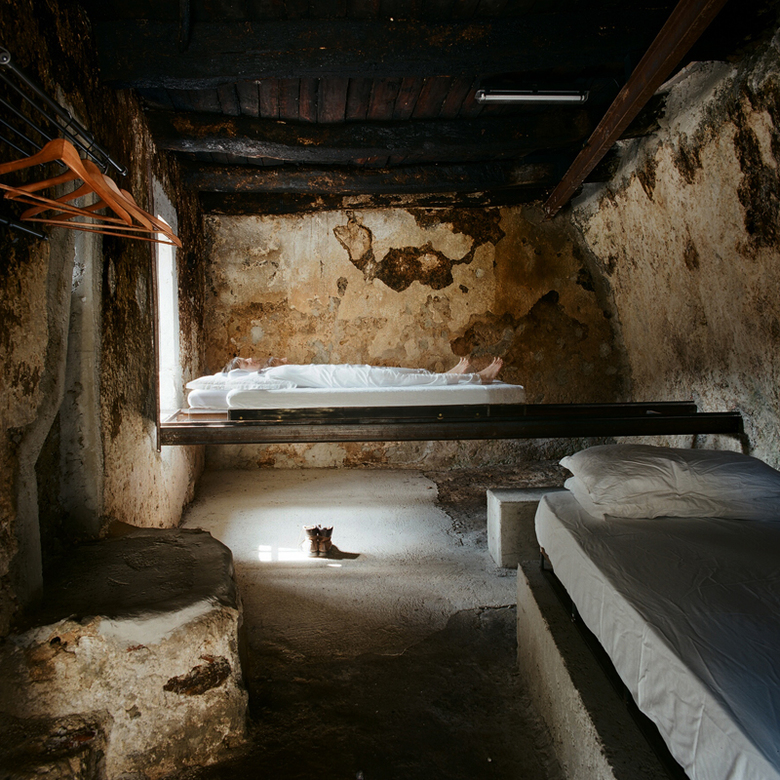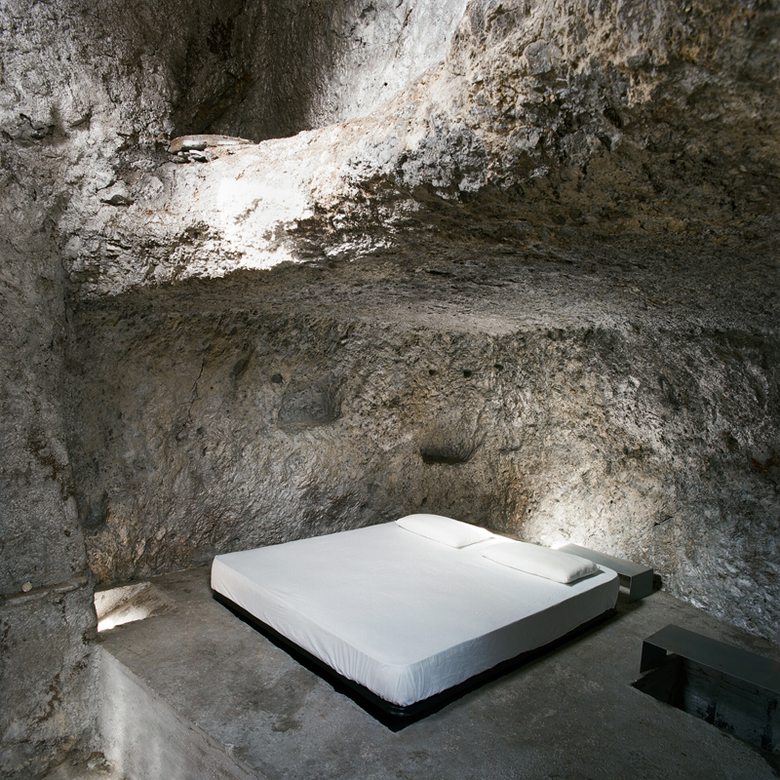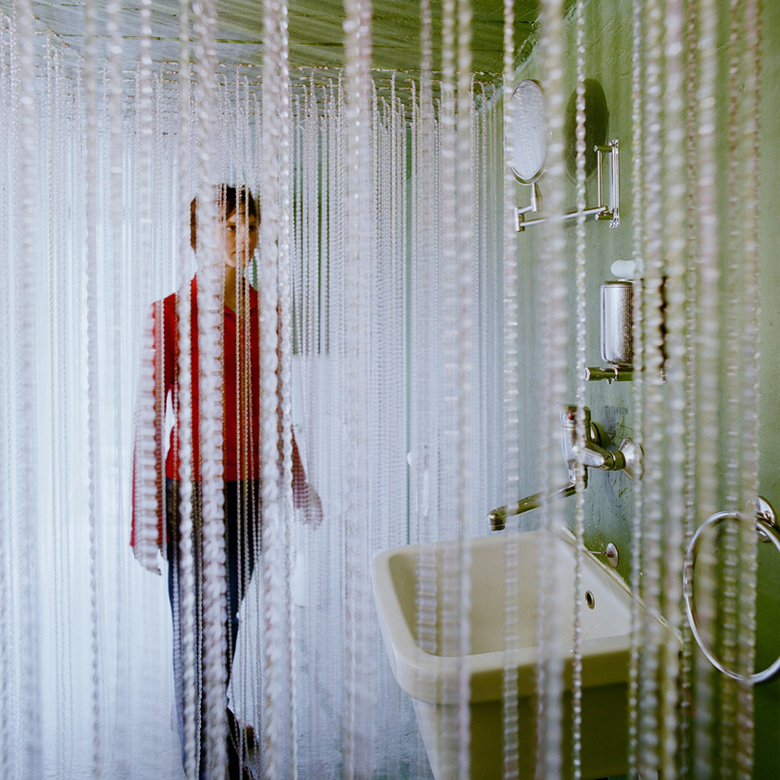Million Donkey Hotel
Prata Sannita, Italy
2005 – 73 % of the population of Europe lives in cities, and this figure is growing. This percentage not only means the constant growth of (in-between) cities but also and above all the disappearance of the cultural and natural landscapes familiar to us. In a complexity that we possibly are not aware of. The future of these zones threatened with extinction is also Europe‘s future. Migration and its consequences is also the theme of „The Million Donkey Hotel“, a project by feld72 in the context of the „Villaggio dell‘Arte“ from the „paesesaggio workgroup“. In August 2005 a group of national and international artists was invited to address questions of identity, territory, social space and landscape in the Matese regional park near Naples by means of art projects involving the participation of the local population. The artists were required to live locally for one month, work together with the local population and draw all materials used from the local villages to stimulate the micro economy of the region. Prata Sannita is a village divided into two, consisting of a mediaeval „borgo“, known as the Prata Inferiore, which cascades down a hill from a castle, and a newer part, the Prata Superiore, which owes its structure above all to the victory of the motor car and other promises of modernism. In the course of the last century Prata Inferiore was dramatically affected by migration caused by poverty and is now only a small part of the village, inhabited by a minority made up largely of elderly people, and with a very large number of empty buildings, some of which are already in ruins. How could these two clearly separated areas of the village be linked again? How and for whom could be the qualities of the almost sculptural spatial landscape be experienced once again? How can spaces that stand for loss become a self-confident part of a new Prata Sannita? How can a „free of „ lead to a „free to“? Prata Sannita is seen in its entirety as a large, scattered hotel that still has rooms available: the abandoned rooms. These are not regarded as bearers of memories but as potential for the future: They become cells in a larger entity and the entire area of Prata Sannita is perceived as a single action space. The first adaptation of 3 spatial units (and a special „bathroom“) to form „hotel rooms“ distanced from everyday life, is a start to making the spaces usable once again – but this time for a nomad not driven by worries about a better future – the traveller. The rooms were alienated and given specific themes and atmospheres based on migration and memory. Through the intervention the local residents were to be stimulated to understand, in a second phase, the other abandoned rooms as further building blocks of this hyper-real hotel and to reactivate them accordingly. The Million Donkey Hotel at the same time became an extension of public space, as in the „off-season“ the hotel rooms can also be used by the Pratesi. Through the impressive involvement of up to 40 volunteers in the village (an estimated 4300 hours on site) it was possible to implement the Million Donkey Hotel despite the very tight time framework (1 month with design practically on site), a low budget (10,000 ) and the use of only the simplest means. Thanks to the great success feld72 were invited back the following year. The work in 2006 was focussed primarily on public space, for example a ruined house in the immediate proximity of the hotel rooms already made was converted into a literal „stair-house“ (amphitheatre) – and an association was set up. The Million Donkey Hotel is now organised by a small group of „local heroes“ who were involved in building it and looks forward to visitors either on site or at www.milliondonkeyhotel.net.
