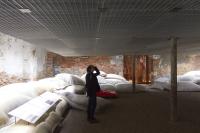Monchyplein
The Hague, Netherlands
The district of Monchyplein lies within the boundaries of The Hague, but is completely isolated from the rest of the city. The first and most obvious solution to Monchyplein’s urban problems is to connect it with the main axis of the city, as H.P. Berlage proposed in 1908. For the remodeling of the physical space of Monchyplein, a programme of uses and volumes was worded out, rejecting any kind of utopianism, which involved the construction of 800 dwellings. The quality of some of the existing buildings suggested their conservation for new uses in keeping with the urban situation. The project was divides into three parts, in accordance with the three phases of construction envisaged.
The first, in the form of a semicircle, defines a potent interior space whose spectacular quality increases with the addition of the subsequent phases. A campanile crowns and gives stability to the composition. This interior space, connected with the city by way of Nassauplein, is made the centre of the new district and its principle landscaped area.
Program: urban renovation project around a park, with 500 dwellings, and 12,150 m2 of offices and parking space.
Client: Hillen & Roosen / eurowoningen. Park: the city hall of The Hague.
Gross area 107,000 m2 + 40,000 m2 of park and urban development.
- Residential
- Apartment Buildings
- Parks + Open Spaces
- Landscape
- Landscape Architecture
- Urban Planning
- Urban Developments
- Architects
- Ricardo Bofill Taller de Arquitectura
- Location
- Nassauplein 27, 2585 EC The Hague, Netherlands
- Year
- 2003














