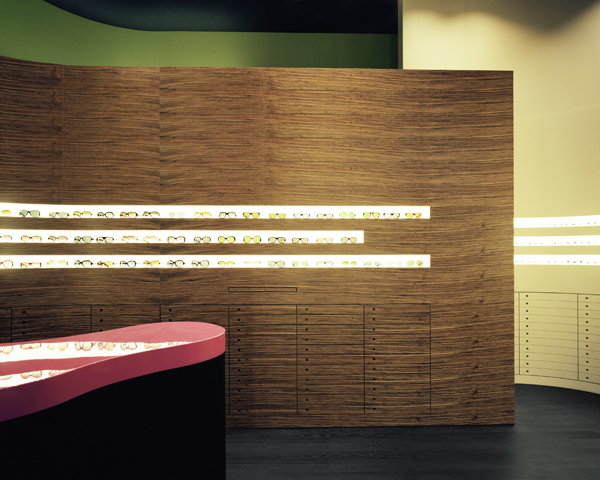Müller Optik
Zurich, Switzerland
Müller optician’s store has a compact sales floor, so clever use of the available space was of the essence: two rounded walls are positioned in relation to each other to form the sales room and the examination room behind it, making the space feel larger than its dimensions would suggest. The striking surfaces feature natural tones and wood, creating an almost familial atmosphere with their warm medley of colours. The kidney-shaped sales counters provide a colour contrast. With their shiny pink finish, the counters seem to float like clouds in the atmospheric sales room.
- Interior Designers
- Architekturbüro Herbert Bruhin
- Location
- Mühlegasse, 8001 Zurich, Switzerland
- Year
- 2008
- Client
- Müller Optik
- Lighting Design
- Lichtblick












