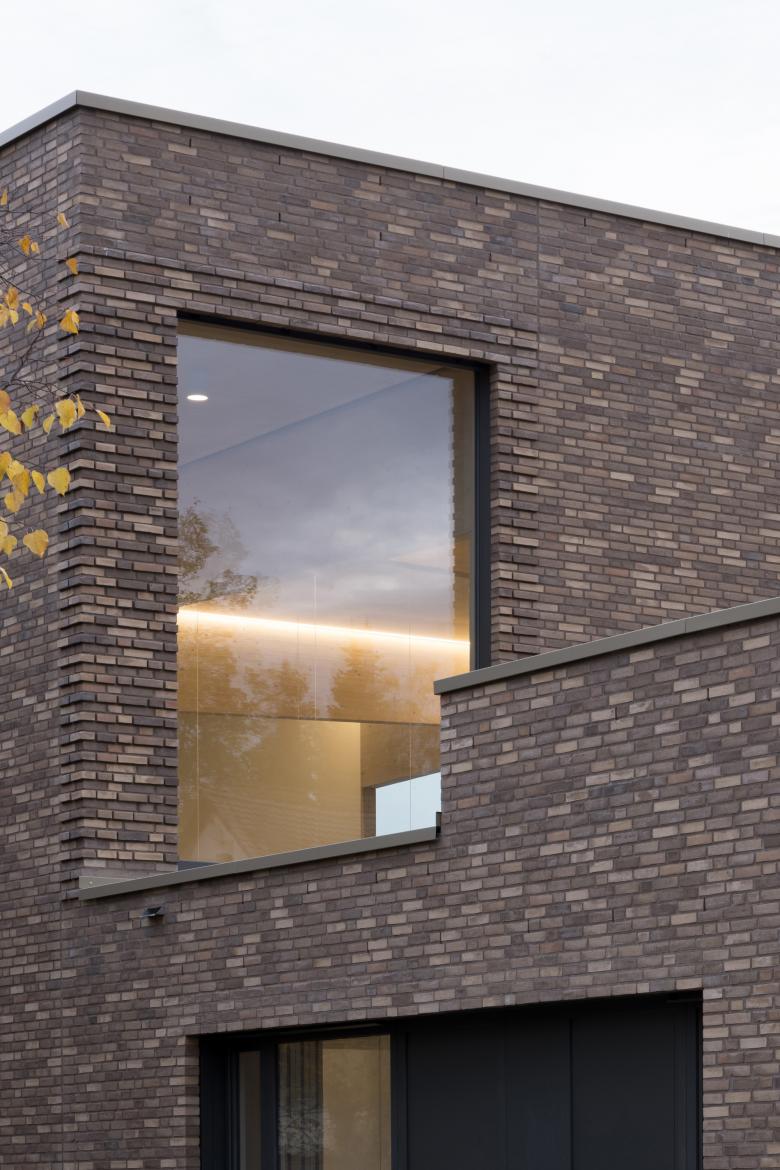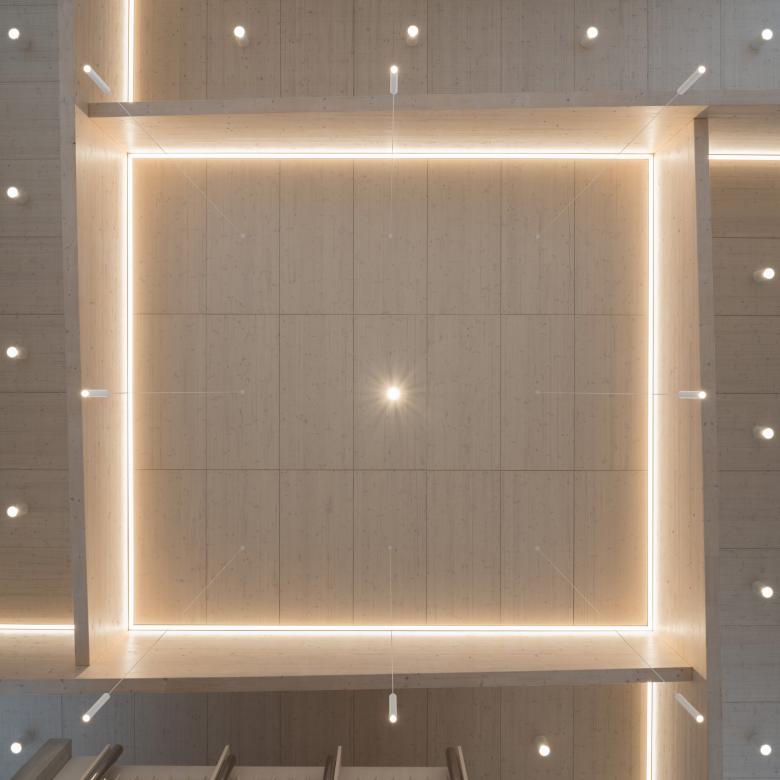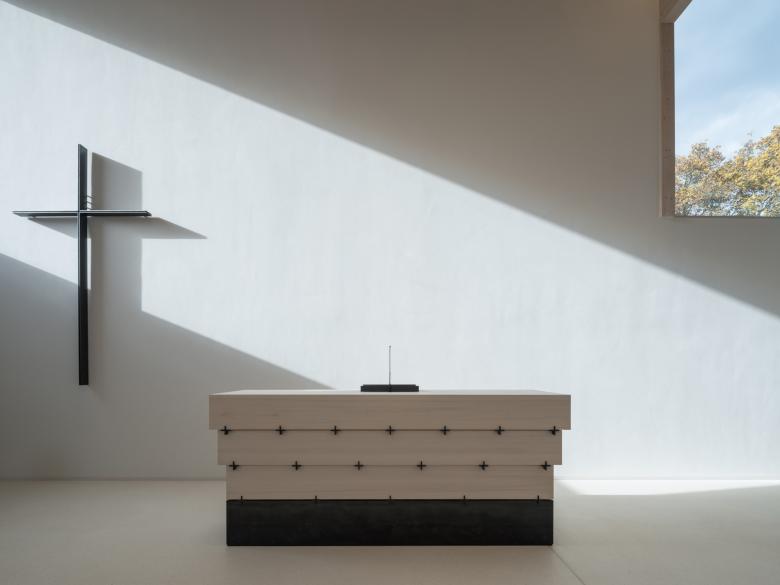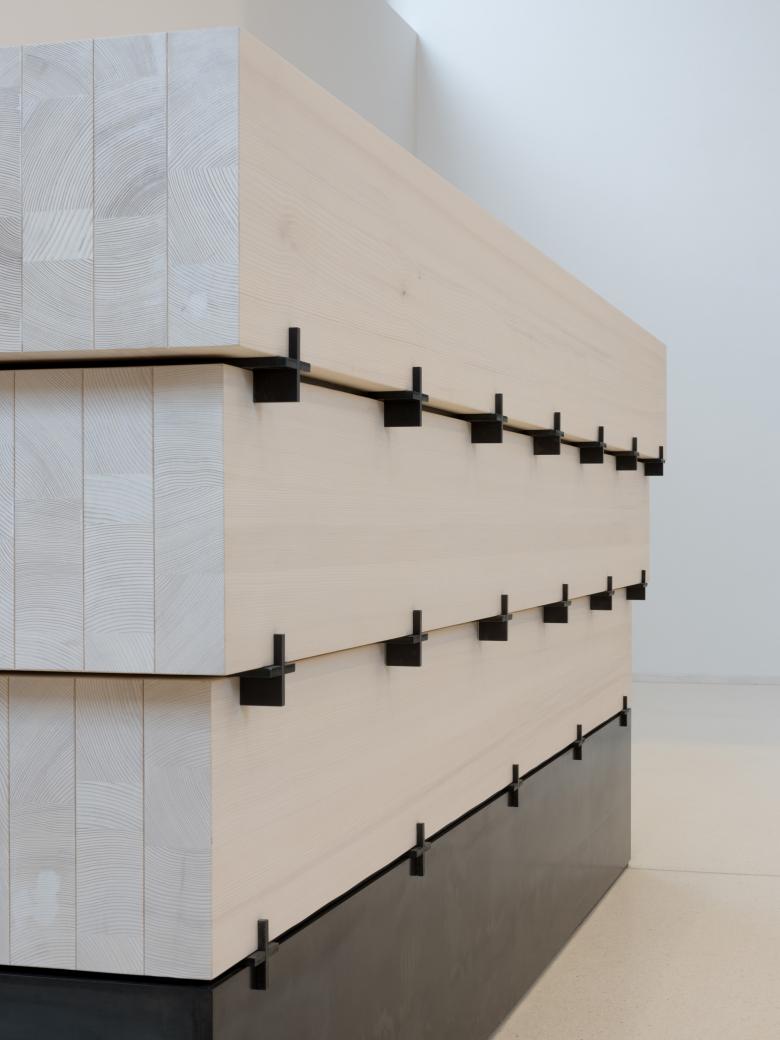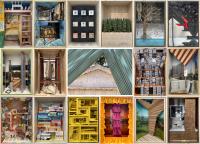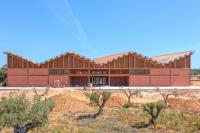New Apostolic Church Böblingen
Böblingen, Germany
The existing church building of the New Apostolic Church in Böblingen no longer met today’s requirements, whether it be in terms of energy efficiency, accessibility or space for church members. Therefore, the new church was built in its place at Zeppelinstrasse 48. The building now provides sufficient space for worship and incorporates the new shared community centre for the former congregations of Böblingen and Holzgerlingen.
The client, Neuapostolische Kirche Süddeutschland, desired a church building that is clearly recognisable as a sacred space and provides a dignified sanctuary for worship services. Additionally, multipurpose rooms were planned and designed to be multifunctional, accommodating various activities.
The architecture has created a nuanced transition from the sacred to the public realm, achieved on different levels: from the individual building into the urban space, from the interior to the exterior and vice versa. The concept of this sacred building particularly emphasises the interplay between the house and the garden. The stepped structure establishes spatial relationships with the surroundings and, with its highest point, the church hall, marks the starting point towards the adjacent residential area. The multipurpose rooms integrated into the single-storey building sections are expanded with pergolas, wall panels and hedges, effectively making the entire garden a part of the house.
Sustainability also plays an important role: a durable and low-maintenance brick façade was designed, while resource-efficient wood was used for the load-bearing structure, the ceiling and interior finishes. Inside, a bright and airy atmosphere was created with white glazed wood, white plastered walls and a sand-coloured exposed concrete floor. In this restrained composition, the approach to lighting also takes on a crucial role. The interplay of natural light with effectively staged artificial light, for example in the sacred space, captivates and adds to the overall ambiance.
The design concept of the altar references the supporting structure through its layered wooden beams. The supporting structure itself, with interlocking wooden beams, symbolically represents the cohesion within the community.
- Architects
- a+r Architekten
- Location
- Böblingen, Germany
- Year
- 2020
- Client
- Neuapostolische Kirche Süddeutschland



