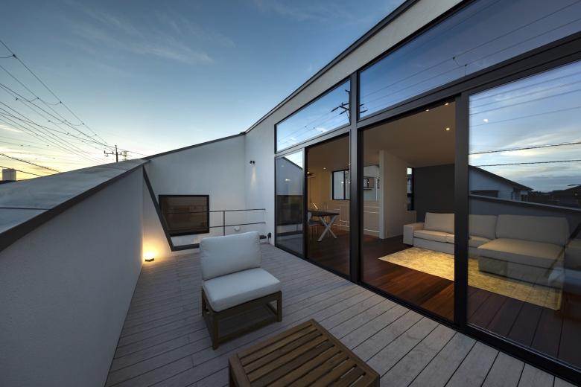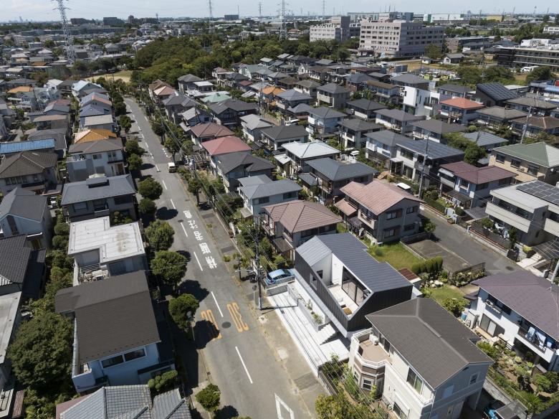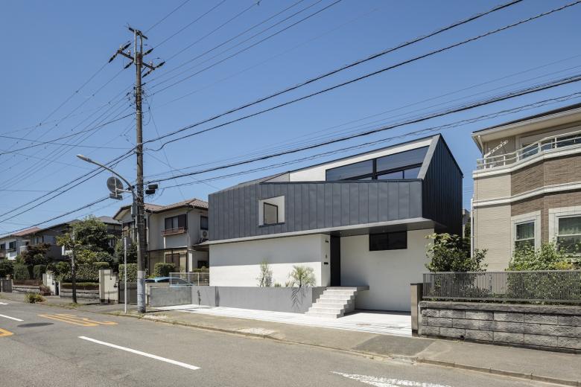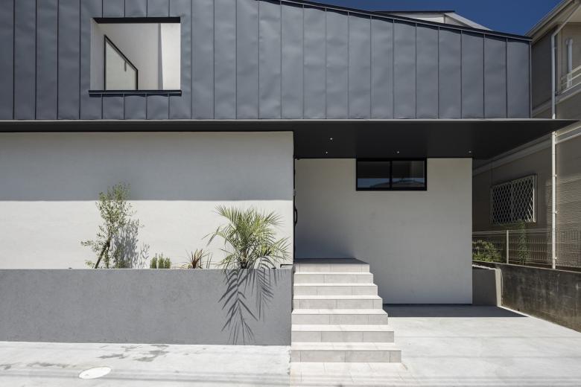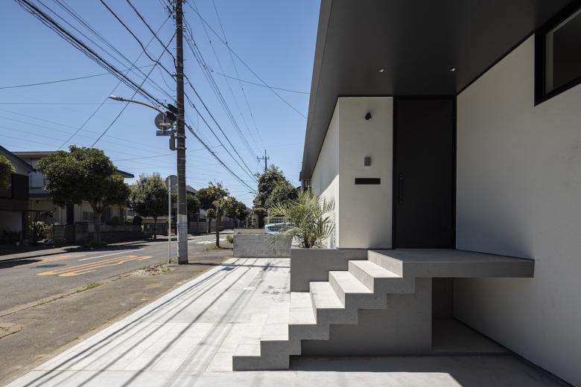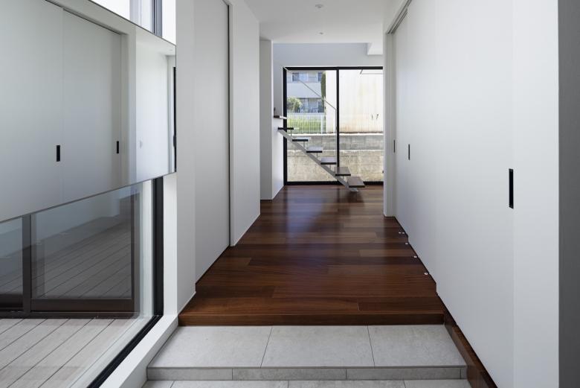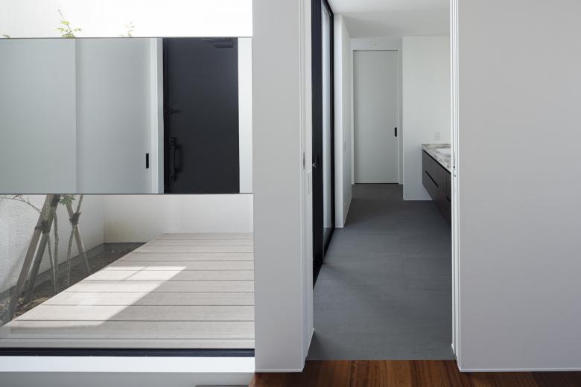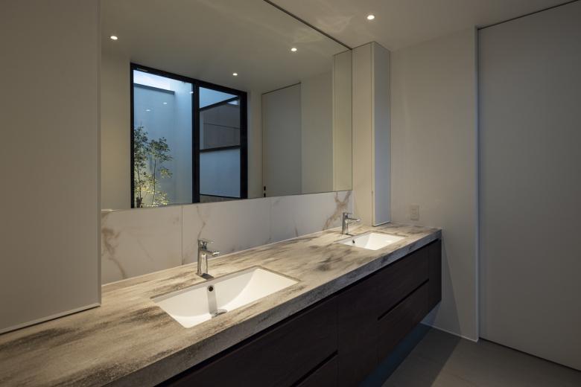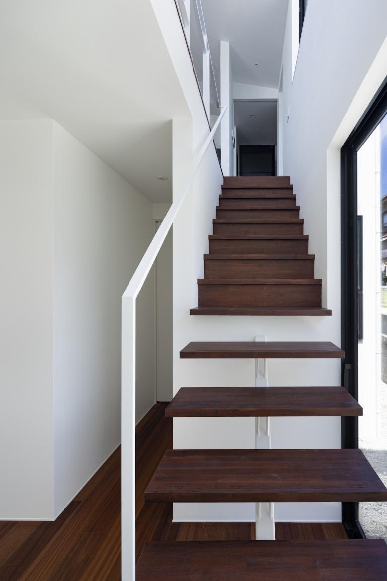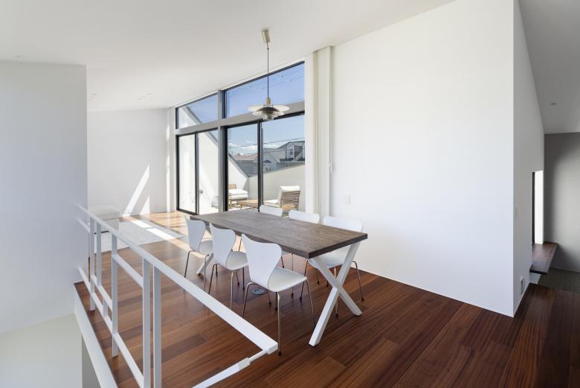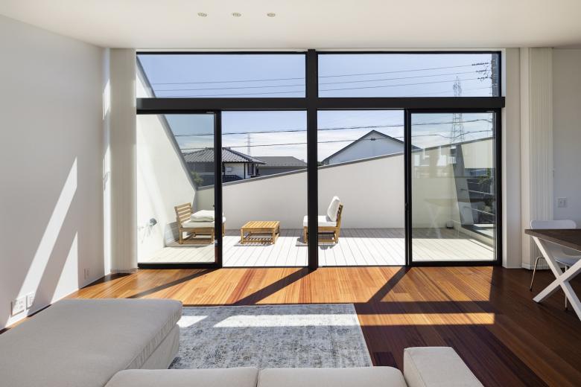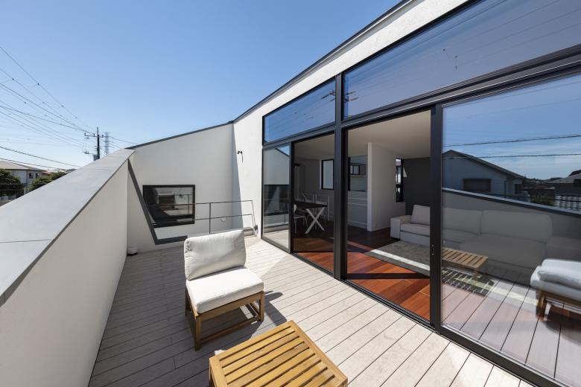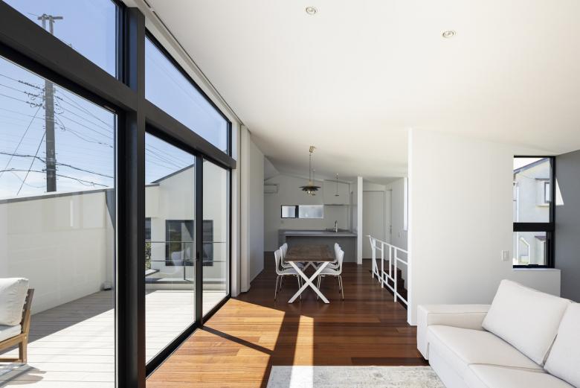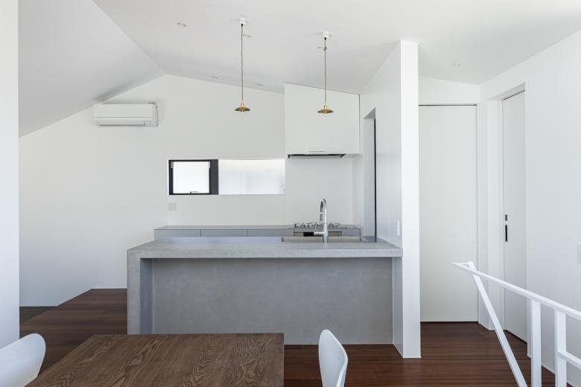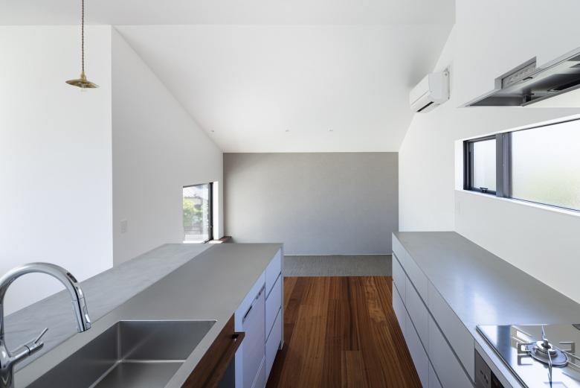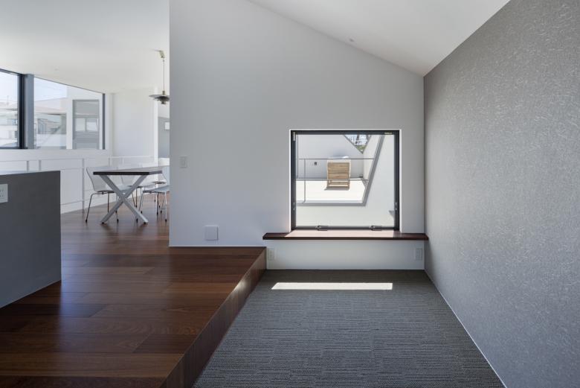OMRH
Chiba city, Chiba, Japan
This house is located in a desirable residential area in Chiba City, Chiba. The client wished for an open living space with an importance placed on privacy. Given its location in a well-developed neighborhood, we designed an exterior wall a part of the house so that the interior space could be fully open without forsaking privacy.
The design plan is to connect the foyer, powder room, bathroom, living room, dining room and kitchen around the courtyard, so that family members share the same experience no matter where they are in the home. To incorporate the attributes of aresort, in addition to the living area, dining room, kitchen, and rooms used for daily life, we designed a foyer, powder room, and courtyard to create a sense of horizontal + vertical expansiveness.
The 2nd floor sloped ceiling design made possible the height to reach 3 meters. The residents can enjoy in the privacy of their 14.5 m² terrace, BBQs and urban outdoor life.
The kitchen layout considers both aesthetics and functionality. The built-in kitchen pantry is accessible from both the kitchen and hallway, which can be left open or closed.
Open floor urban home with privacy considerations designed with resort-like attributes.
- Architects
- Tomonori Takauchi / TAADS
- Location
- Chiba city, Chiba, Japan
- Year
- 2023
