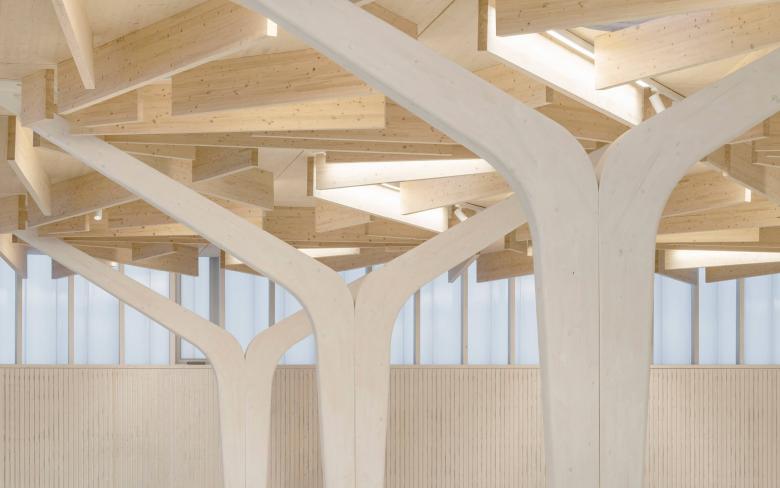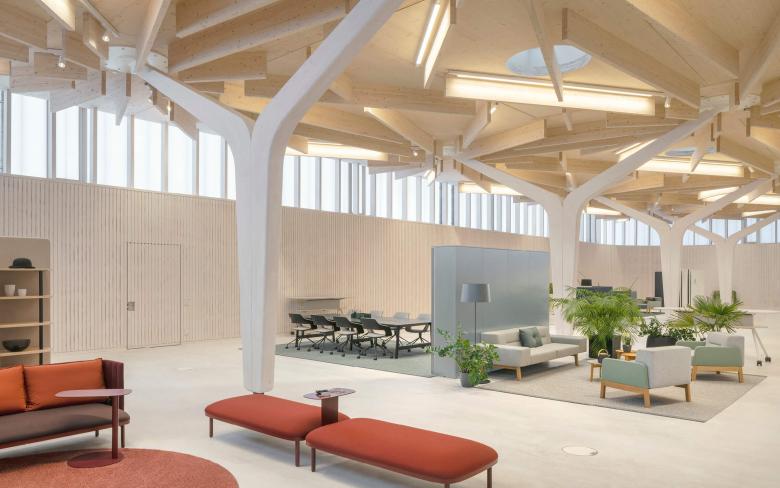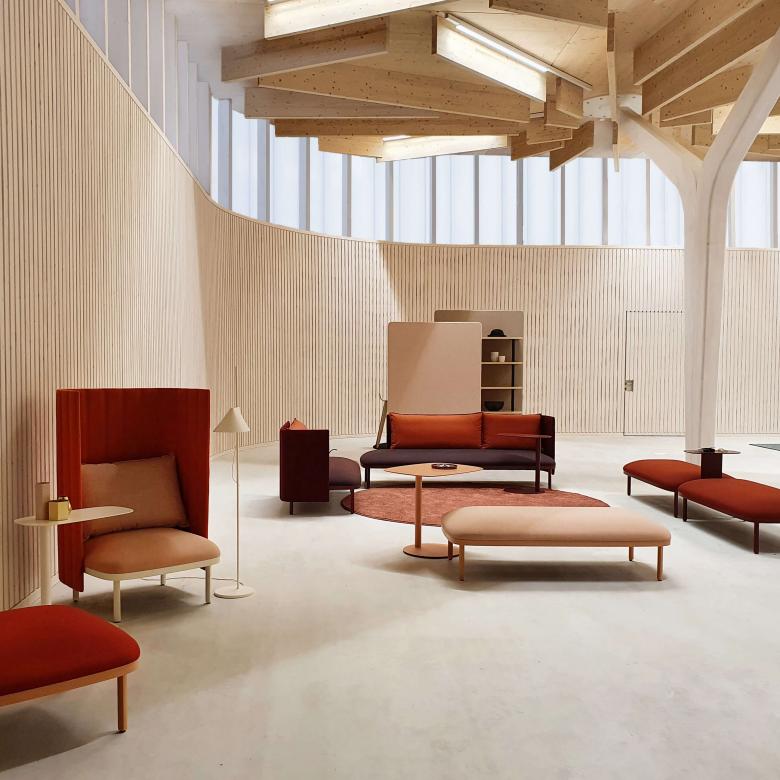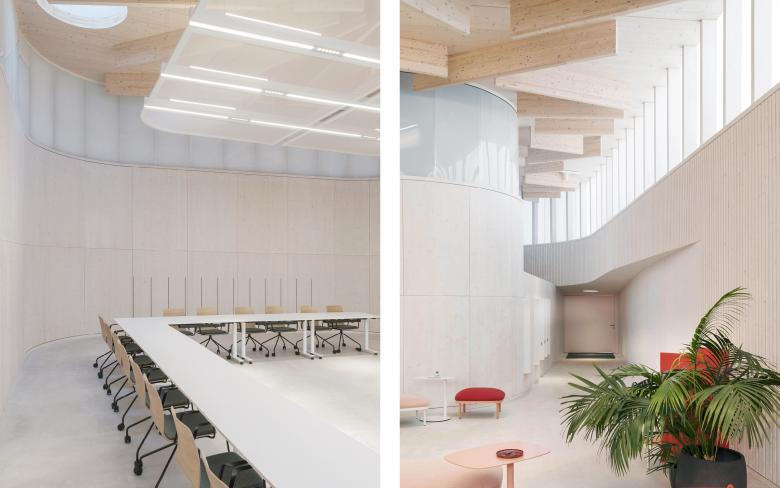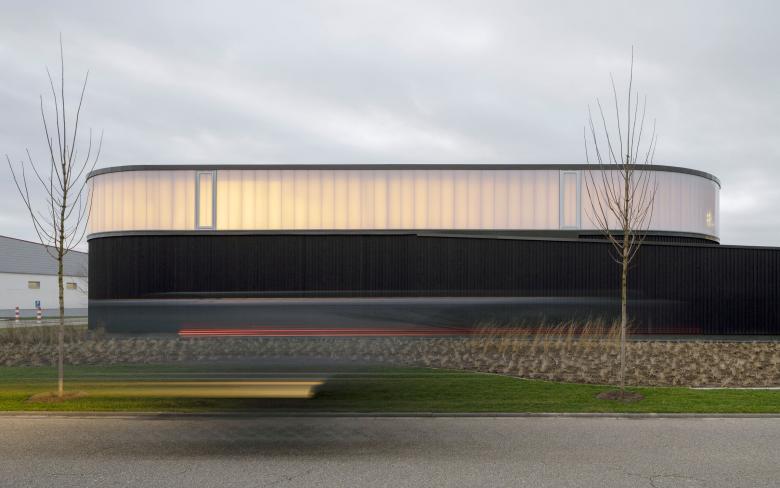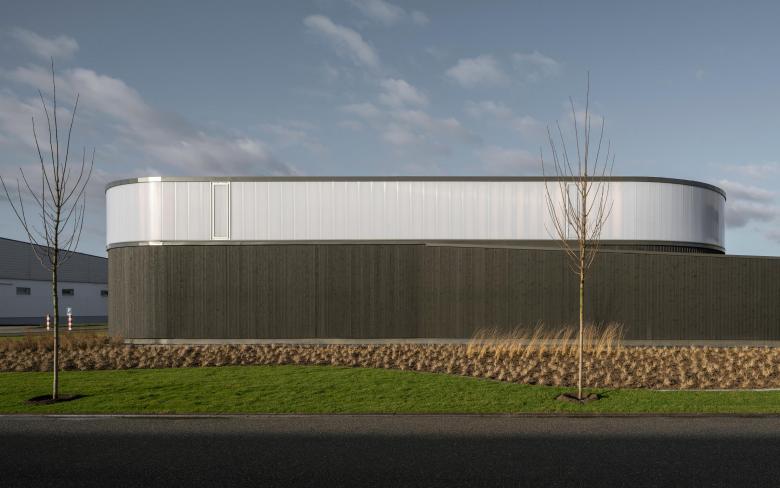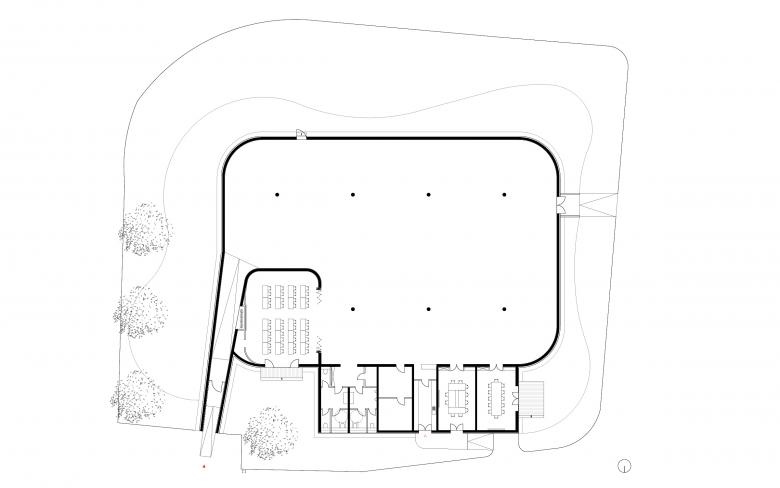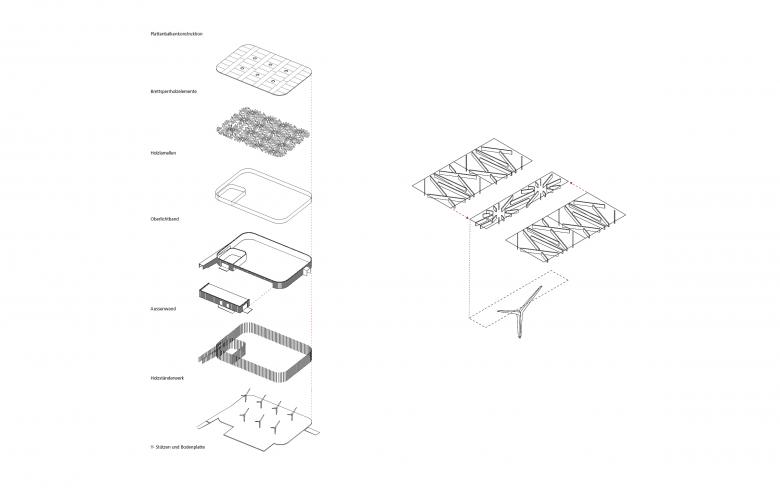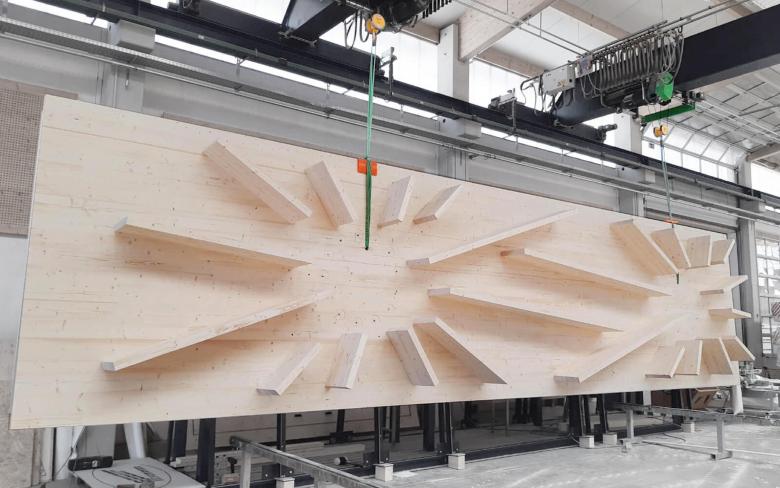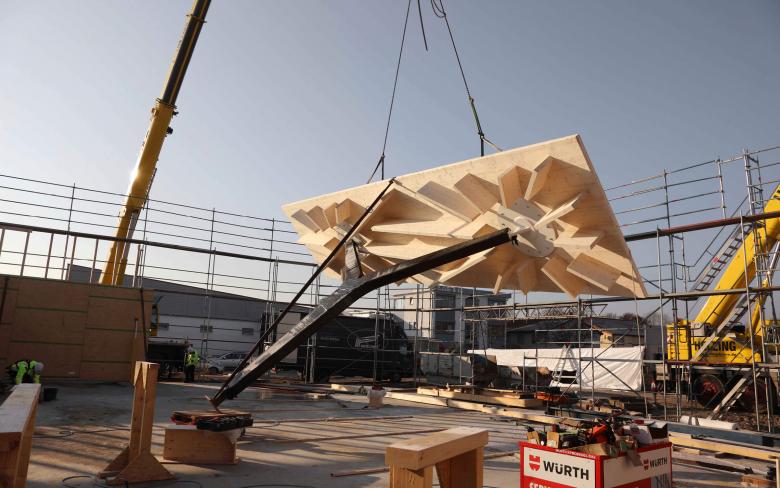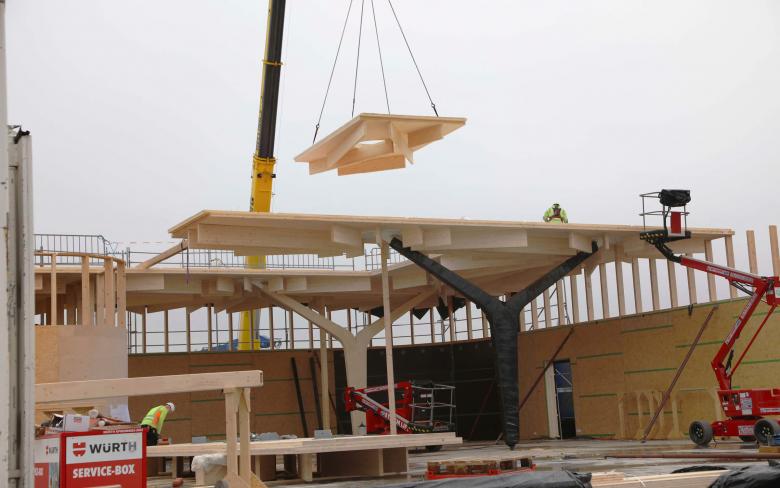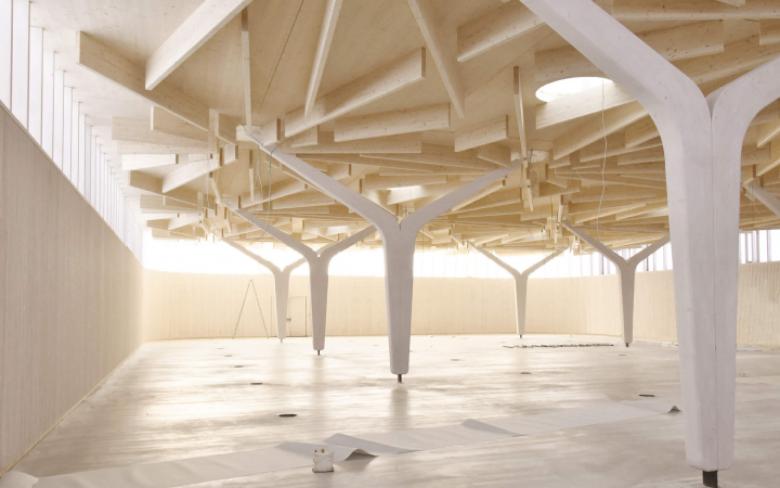Ophelis Ausstellungshalle
Bad Schönborn, Germany
In an inhospitable industrial area on the southern outskirts of Bad Schönborn you will find the exhibition hall built entirely in wood for the furniture manufacturer ophelis. The exhibition space, which is diffusely lit by a continuous band of skylights, deliberately excludes the urban environment and creates its own artificial interior world.
The building is entered via a slowly ascending ramp that leads into an elongated conical room. This entrance space gradually opens up and gradually merges into the hall body.
The roof of the exhibition hall is supported by seven slightly angled double columns, the treetop-like arranged press-glued wooden ribs strengthen the cross laminated timber ceiling elements to a multi-axially spanned ceiling structure. Selectively arranged skylights cast shady light through these artificial treetops, creating an inner world which consciously evokes associations with natural spaces.
Not in a "white cube", but against this "atmospheric background", the collections for our future working and living worlds are presented. The adjoining meeting rooms are used both for the collective exchange of information on product design, production, marketing and sales among the staff and for in-depth discussions with customers.
- Architects
- Ludloff Ludloff Architekten
- Location
- Dr.-Alfred-Weckesser-Straße 1, 76669 Bad Schönborn, Germany
- Year
- 2021
- Client
- ophelis GmbH
