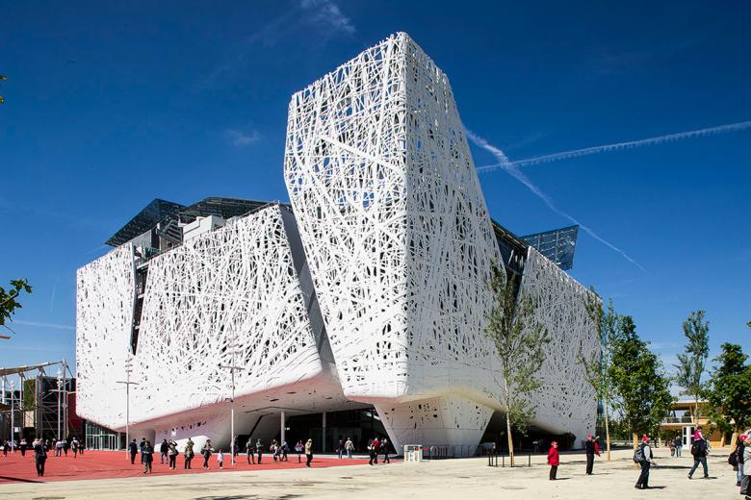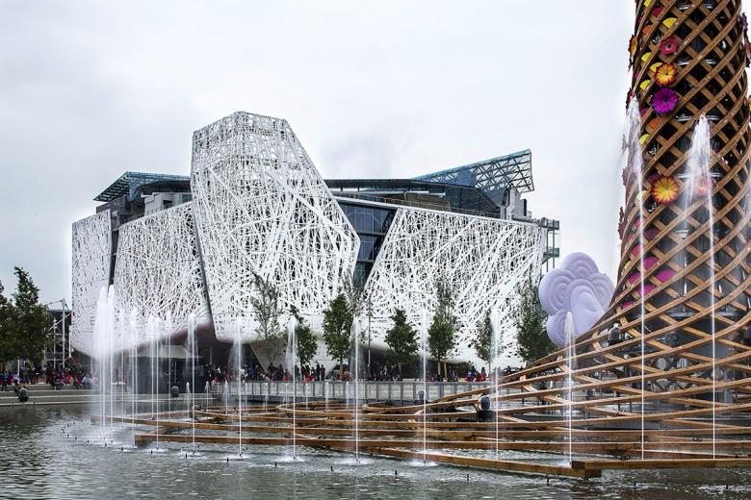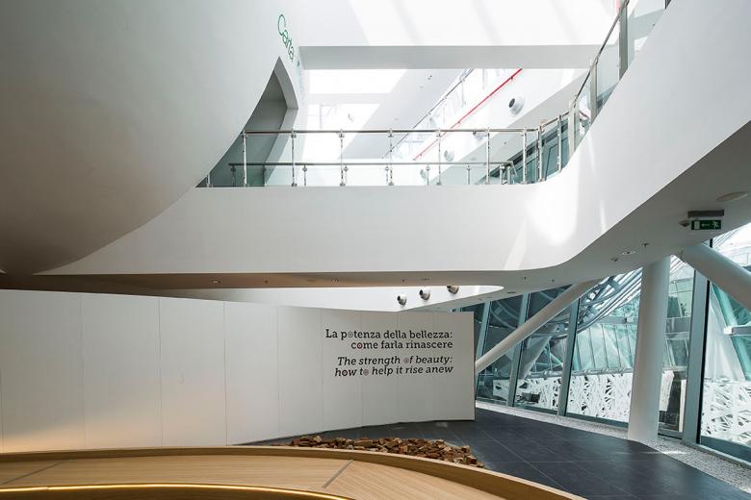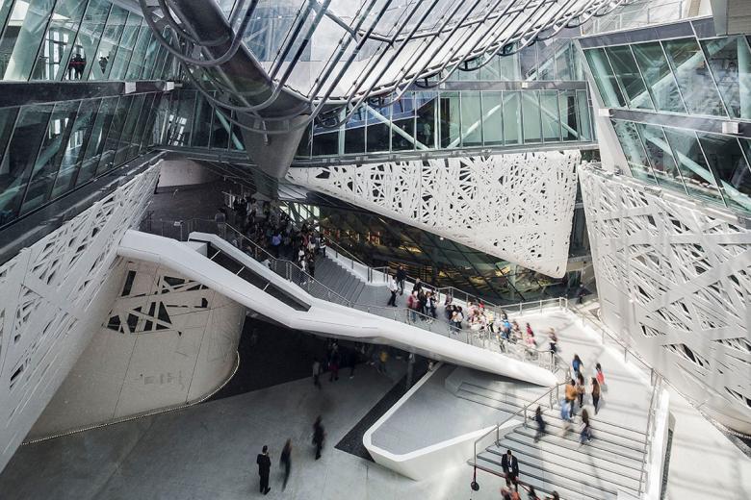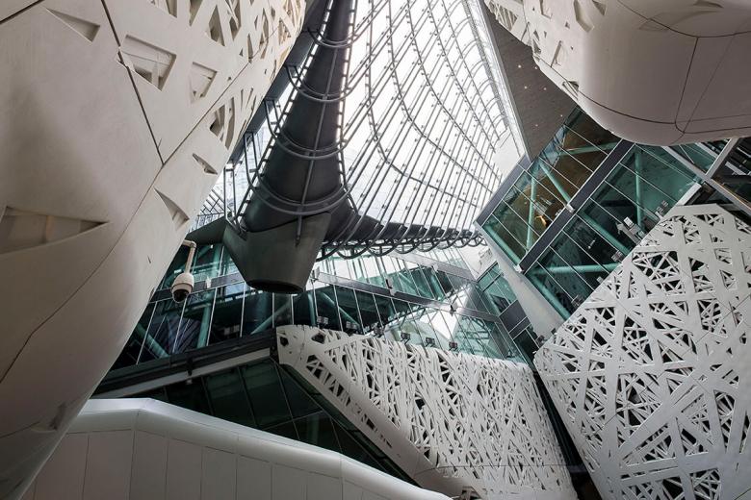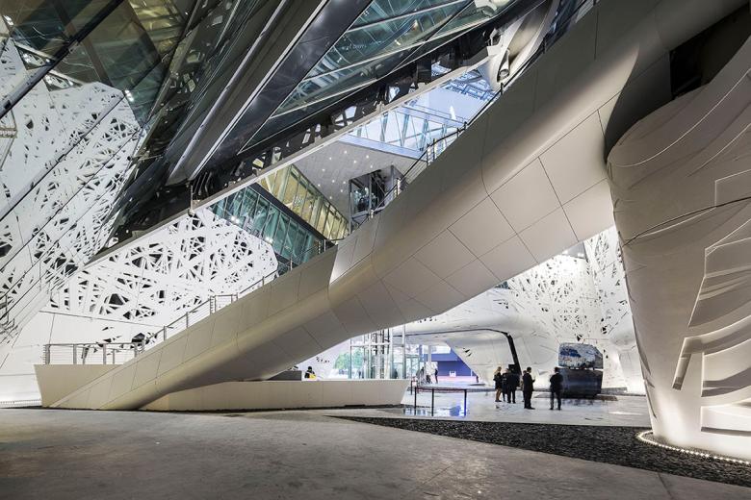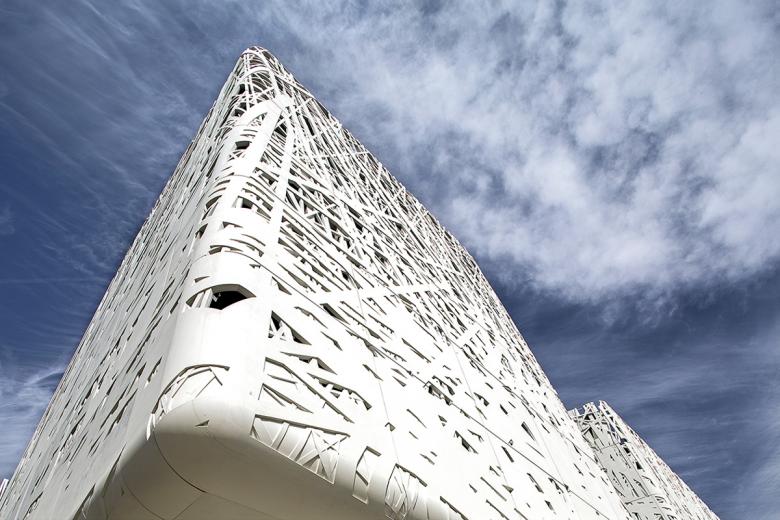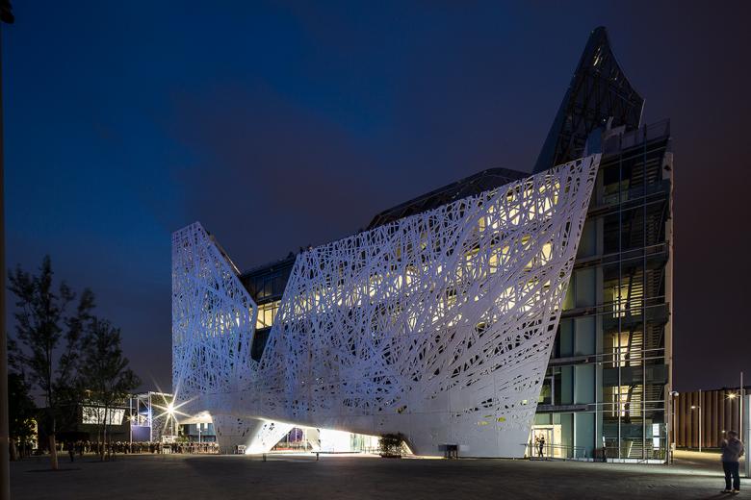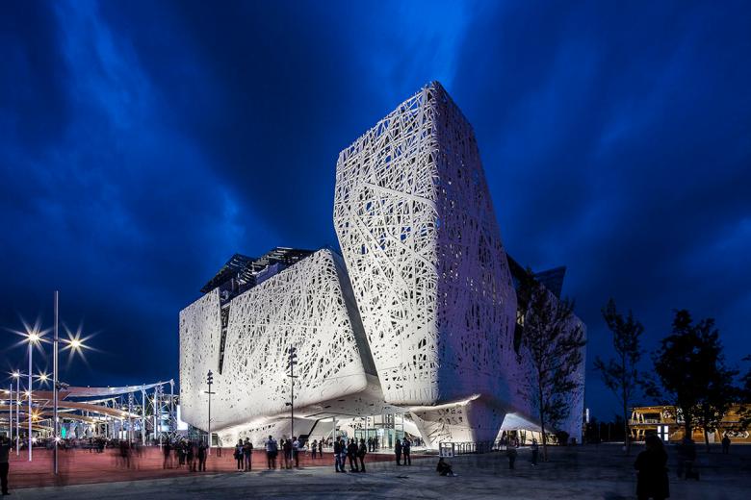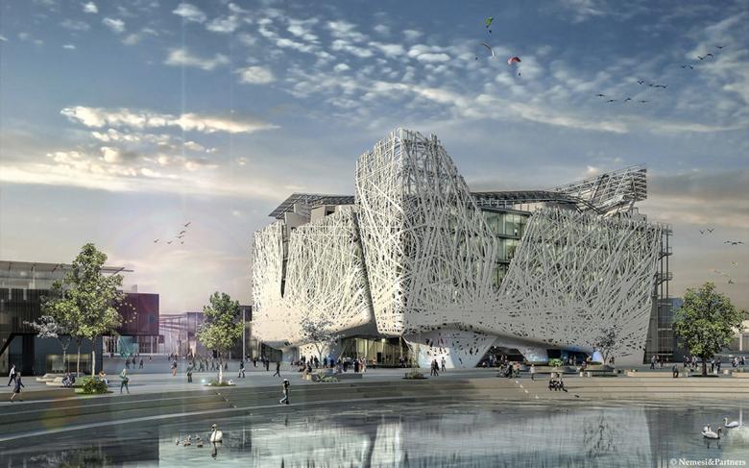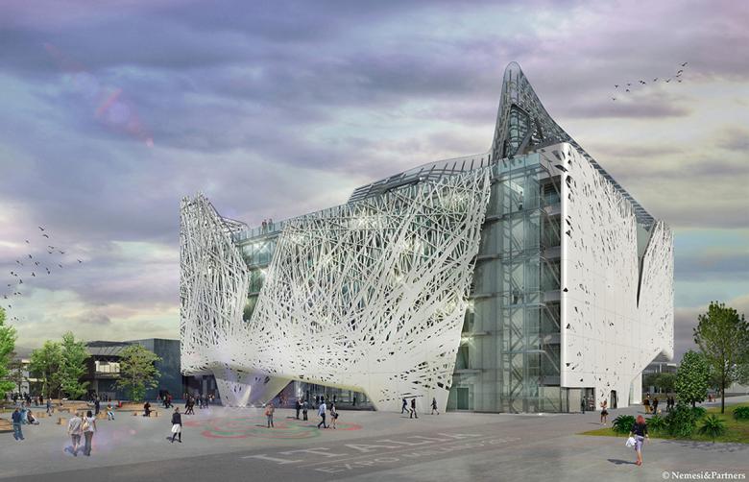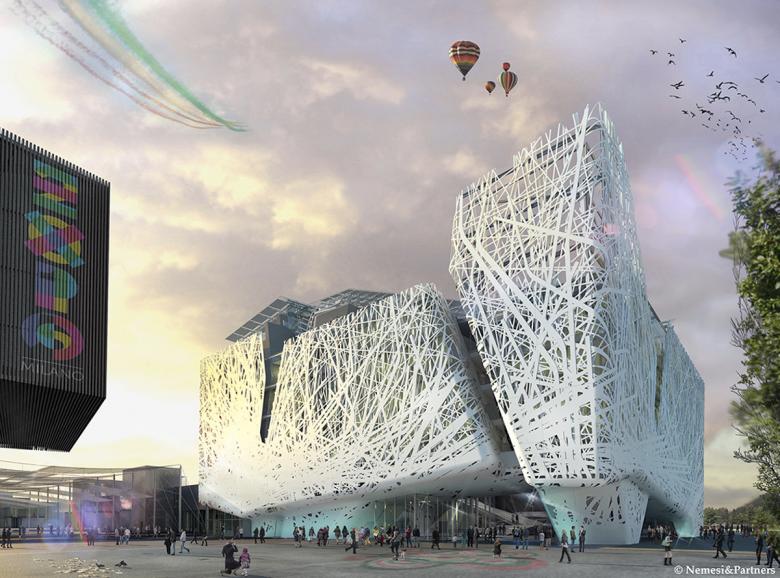Palazzo Italia - Italy Pavilion Expo 2015
Milan, Italy
DESIGN OF THE ITALY PAVILION
The design chosen for the Italy Pavilion was the winning project in an international competition adjudicated by Expo 2015 S.p.A. in May 2013. In total, 68 architectural practices took part, the winning design came from Nemesi & Partners in association with Proger and BMS Progetti (for the engineering and cost management) and Prof. Livio De Santoli (for building sustainability).
"We imagined an architecture that would represent the idea of being together and the ability to recognize themselves as a community through an innovative, contemporary building taking into account the great tradition of the Italian architecture." Michele Molè, founder and director of Nemesi.
The Italy Pavilion consists of the creation of Palazzo Italia (built area 14,400m2 with 6 levels) and some temporary buildings along the Cardo (built area 12,500m2 with 2 levels). 7 months from the preliminary to the executive design 14 months of construc-tion over 200 professionals involved Italian companies to build the pavilion 27,000 square meters in total, for the most part exhibition spaces.
ARCHITECTURE OF THE ITALY PAVILION
Palazzo Italia is a genuine landmark on the Expo site, standing out because of its ar-chitecture and its location on one of the four cardinal points - the northern one. It also provides a scenic backdrop for Viale del Cardo which runs right across the site. Palazzo Italia reaches a height of 35 meters, the highest peak within the Expo site. It’s the only permanently architecture at the Expo. Palazzo Italia draws on the concept of an "urban forest", with the "branched" outer envelope designed by Nemesi to simulta-neously conjure up primitive and technological images. The weave of lines creates a play of light, shadow, solids and voids that generates a sculpture-like building with clear hints of land art. For Nemesi, the spark for Palazzo Italia was a concept of cohe-sion in which the force of attraction generates a rediscovered sense of community and belonging. The internal piazza represents the community's energy. This space - the symbolic heart of the complex - is the starting point for the exhibition route, in the midst of the four volumes that make up Palazzo Italia. These four volumes house the Exhibition zone (West), the Auditorium and Events zone (South), the Office zone (North) and the Conference and Meeting zone (East). The volumes are symbols of giant trees, with massive bases that simulate great roots plunging into the earth. Seen from the internal piazza, they open up and become longer as you look up, visually forming a canopy beyond the giant glazed roof.
FUNCTIONAL LAYOUT OF PALAZZO ITALIA
Nemesi designed the exhibition layout of Palazzo Italia to be a gradual journey to dis-cover and understand the shapes and contents of this special architectural landscape. The route starts from the internal piazza, a great hall in which visitors are welcomed. The curved, inclined elevations give the volumes a sense of fluidity and dynamism, forming a space of genuine beauty. The great flight of steps, that rises up from the square, crosses this area longitudinally to visually connect all the floors. The triple-height space from the second to the fourth storey is like a giant "hanging" shell that, visible from the piazza, houses the Exhibition zone.
INNOVATIVE AND SUSTAINABLE APPROACH
Palazzo Italia is the symbol of the contemporary factory, an Italian architectural and constructive challenge, a work characterized by experimentation and innovation in terms of design, materials and technologies used. Palazzo Italia was designed and conceived as a sustainable energy building almost zero thanks to the contribution of photovoltaic glass in coverage and photocatalytic properties of new concrete for the outer casing. An " osmotic" building that dialogues and exchanges energy with its surroundings. 2,000 tons of i.active Biodynamic concrete over 700 branched panels all differents 4,000 sqm of sail covering - 400 tons of steel The rich weave of branch-es that forms the outer envelope helps to highlight the sculpted shapes of Palazzo Ita-lia. Nemesi used a unique geometric design to create this outer "skin". The full 9,000m2 of the façade of Palazzo Italia is clad in more than 700 i.active BIODY-NAMIC concrete panels with Italcementi's patented TX Active technology. When the material comes into contact with light, it can "capture" pollution in the air, transform-ing it into inert salts and reducing smog levels. The mortar used is 80% recycled ag-gregates, including scrap material from marble quarries in Carrara that helps add more luster than in traditional white cement. This new material is also very "dynamic", en-abling the creation of fluid designs like the complex shapes used for the panels that are part of the construction of Palazzo Italia. All panels for the envelope are unique pieces realized by Styl-Comp. The roof designed by Nemesi for Palazzo Italia is an innovative "sail" realized by Stahlbau Pichler. It’s an interpretation of a forest canopy, with photovoltaic glass and flat and curved geometric shapes (often squares). Togeth-er with the building's envelope of "branches", it’s a manifest expression of innovation in design and technology. The roof reaches its architectural height above the inner piazza, where a massive glazed conical skylight "hangs" over the square and the cen-tral steps, radiating natural light.
Today is the new Headquarter of Human Technopole.
- Architects
- Nemesi Studio
- Location
- Milan, Italy
- Year
- 2015
- Client
- Expo 2015 S.p.a
