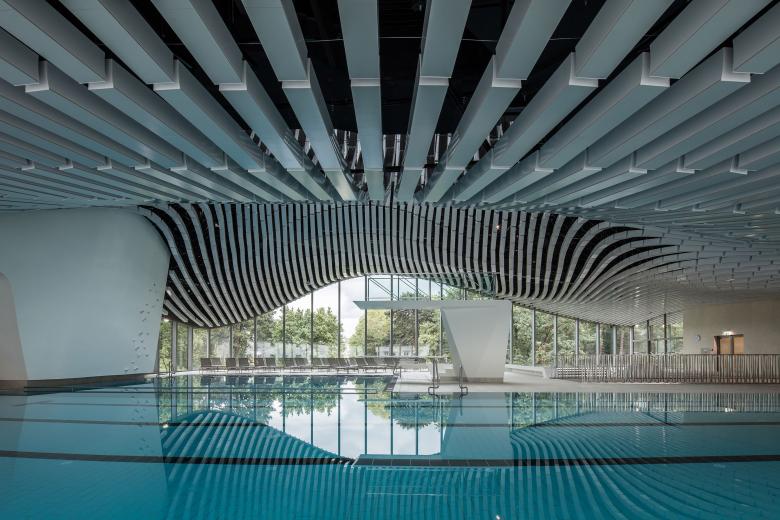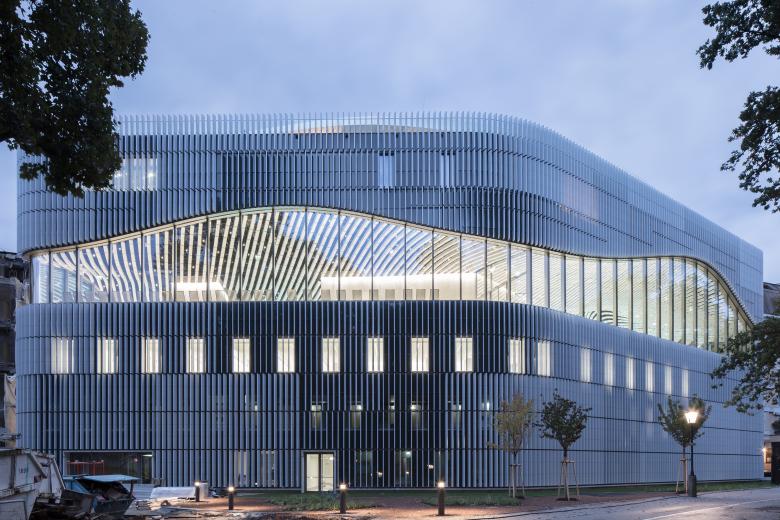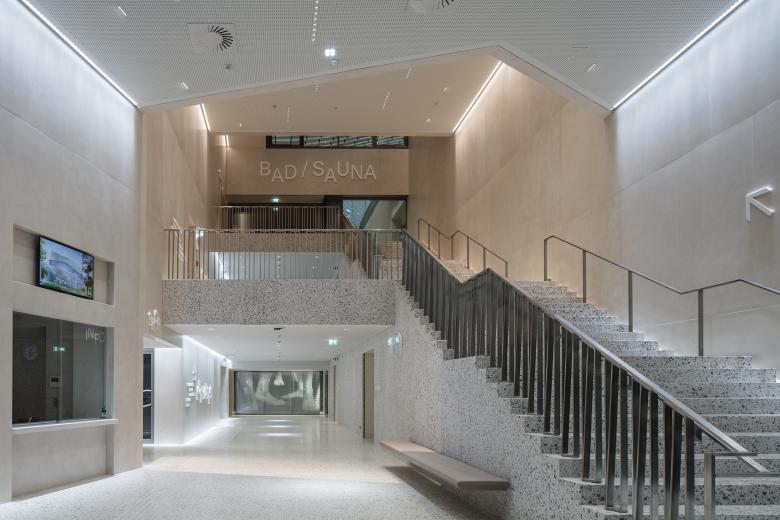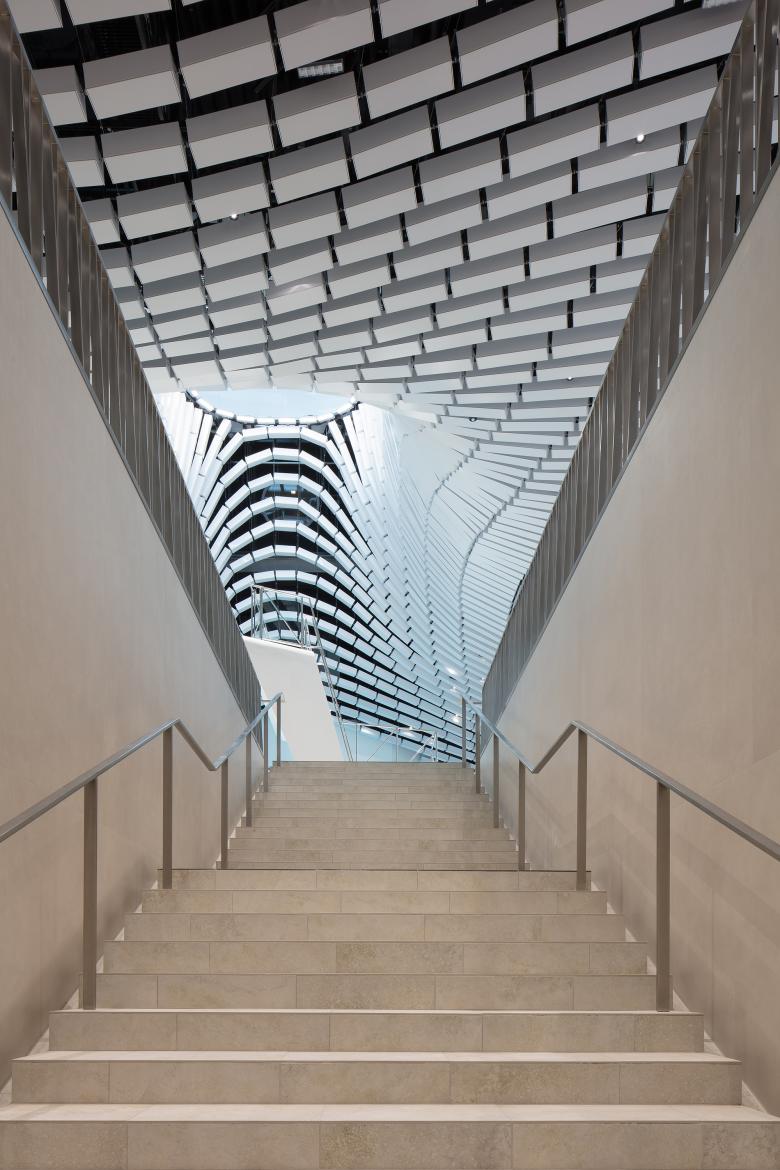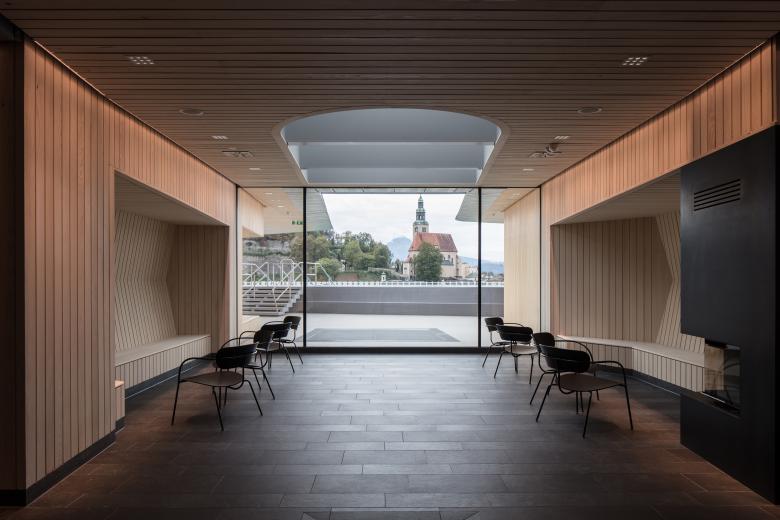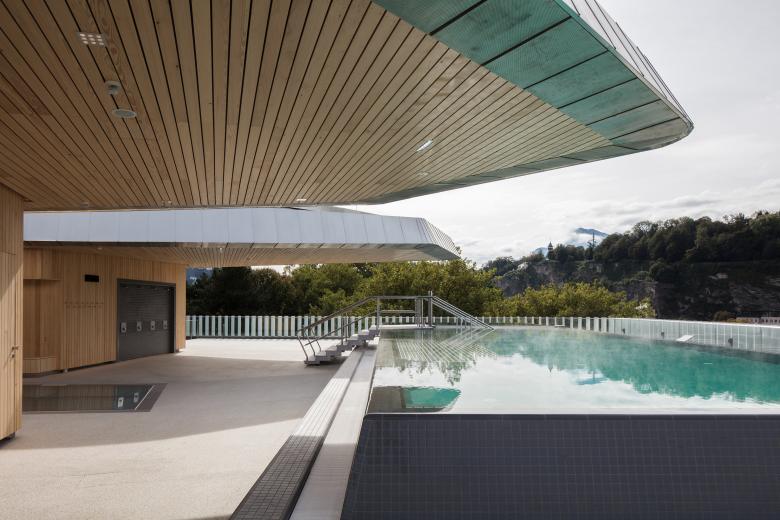Paracelsus Bad & Kurhaus
Salzburg, Austria
Swimming & the City.
The "Paracelsus Bad & Kurhaus" was conceived as a three-dimensional landscape with the building’s main elements forming a clearly legible vertical layering. The rather introverted plinths of the bath contain on three floors the city's health and spa services and the pool's changing rooms. The entire roof level, used for the sauna facilities and their spectacular outdoor pool, features a view of the entire city. A layer of ceramic louvers surrounds the "Paracelsus Bad & Kurhaus", screening it from passersby.
Panoramic View and Surrounding Countryside
Wide central stairs lead in a continuous movement from the main entrance in the west through the three plinths floors to the swimming level’s. The daylight shining through guarantees consistent natural lighting. The swimming level features four different pools, from a sports pool to a diving pool, a kiddie pool and the relaxation pool. A continuous band of large, storey-height glass elements forms the boundary to the outside bringing the urban surroundings’ beauty deep into the space. The materialization of the waterscape is provided by ceramic surfaces, water and light, bordered from above by the gentle shapes of the wavy ceramic ceiling. The animated ceiling with its different heights underscores the variety to be found in the spatial and atmospheric context.
The Sauna Facilities “Naked Above the City”
The gastronomic and sauna facilities are located at the top of the building. Three saunas face the city with panoramic views, while the central and largest sauna is both, sauna and lounge, focusing on the Pfarrkirche Mülln (Mülln Parish Church). A relaxation zone provides an unobstructed view of the hilly landscape to the North and Maria Plain. In the outdoor pool, guests have the sense of bathing above the city’s rooftops, its highest point.
- Public Buildings
- Mixed Use
- Medical practices
- Swimming Pools
- Restaurants, Bars, Clubs
- Spa + Welness
- Landscape Architecture
- Architects
- Berger+Parkkinen Architekten
- Location
- Auerspergstraße 2, 5020 Salzburg, Austria
- Year
- 2019
- Client
- Stadtgemeinde Salzburg, KKTB Kongress, Kurhaus &Tourismusbetriebe Salzburg
