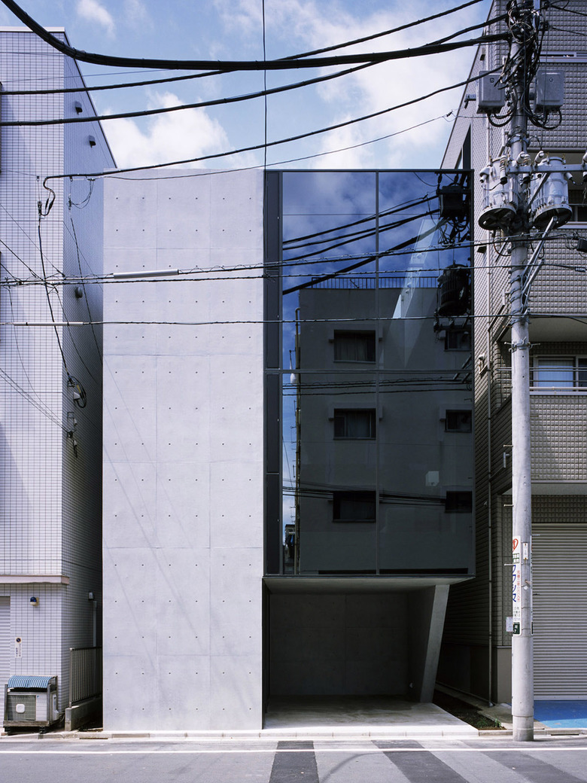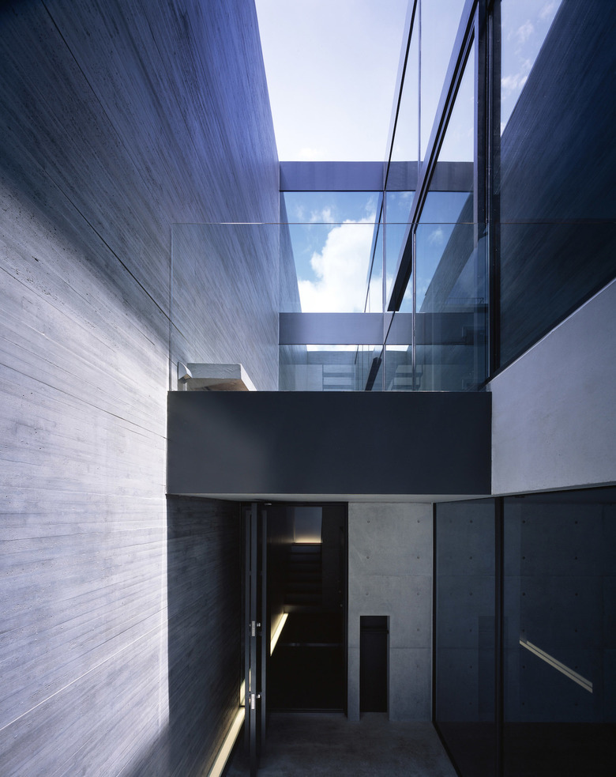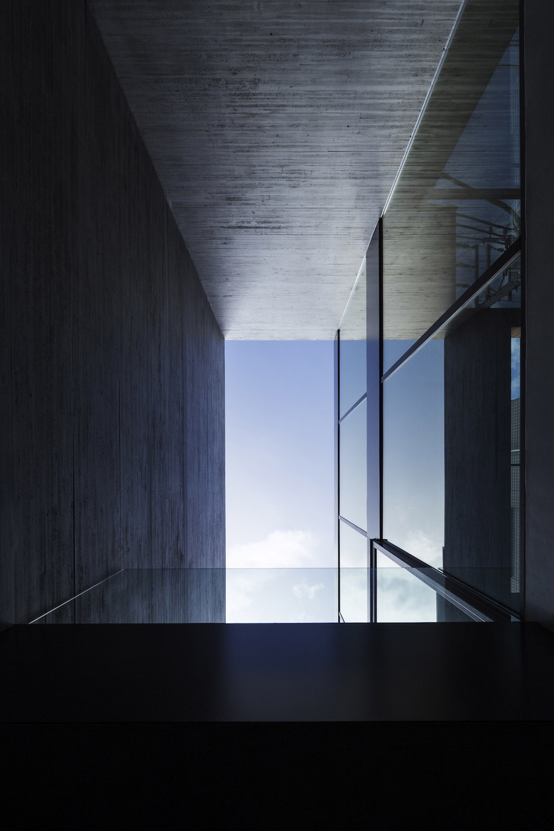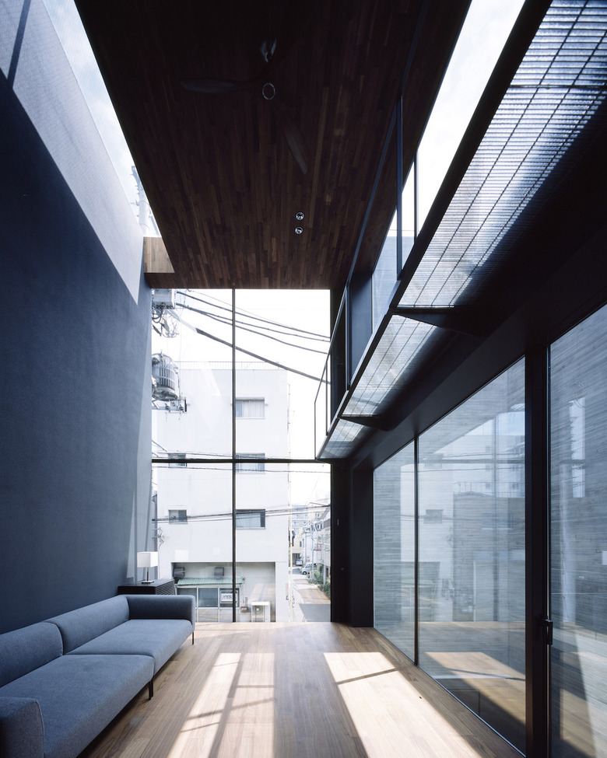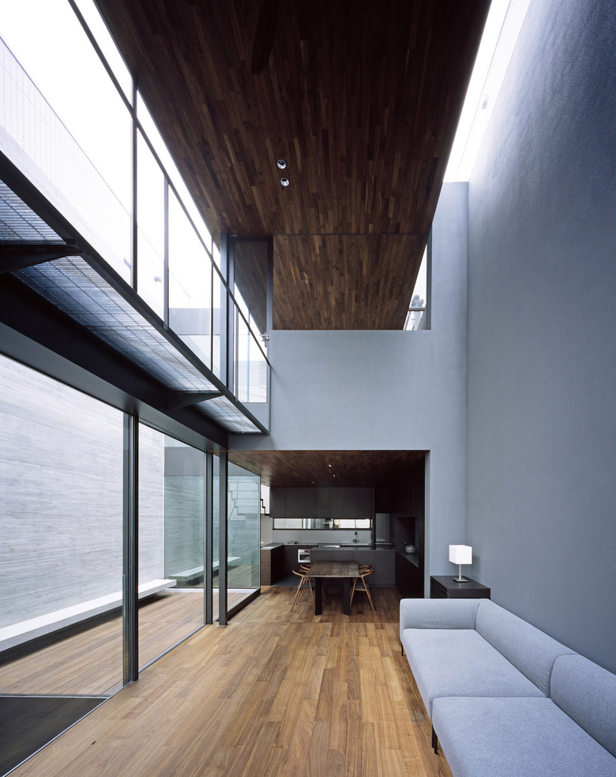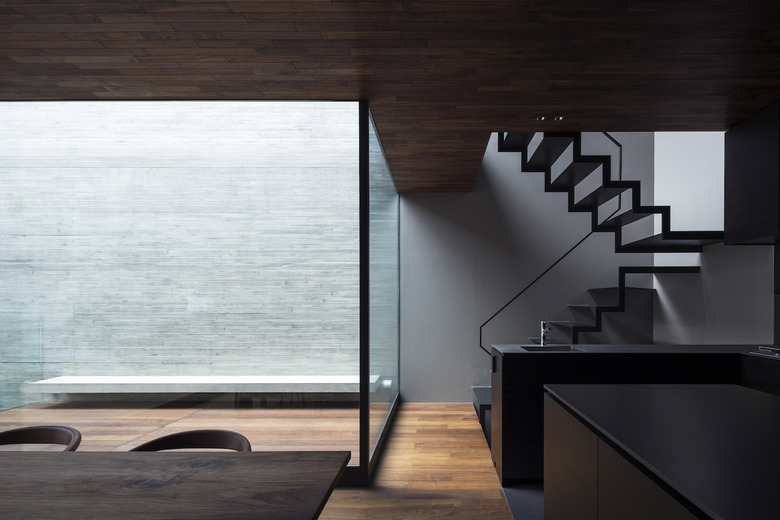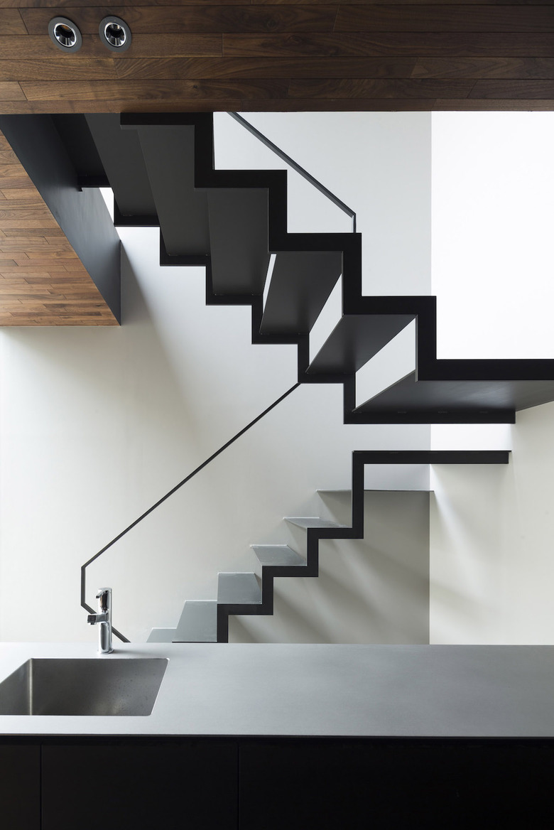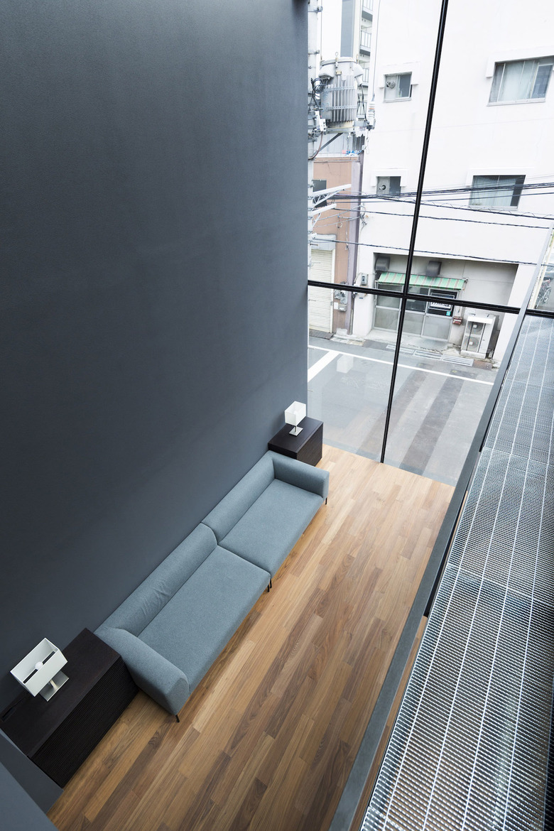Peak
Tokyo, Japan
This home is located in the old town area of eastern Tokyo, where the atmosphere of an industrial district still lingers. The client, who works at a large advertising agency, and his wife purchased the building site in an area where they had lived in for some years. Their primary request with regard to the design was that the house have a courtyard.
The three-story structure has reinforced concrete walls on the three sides facing neighboring homes, with open lines of sight only on the side facing the road. To prevent passersby from seeing inside, one-way mirror glass covers the large openings on the street side. On the southeast side, a courtyard topped with a void brings light and air into the home without loss of privacy, creating a resort-like atmosphere despite the urban location.
The piloti-style garage on the first floor is separated from the covered entryway by a glass wall and steel door for enhanced security. The first floor includes a bathroom with adjacent miniature garden of the type often found in hotels, and the client’s study. The study is floored with tatami mats and can be used as a guest room as well as for working at the Japanese-style desk. On the second floor, a large open-plan living, dining, and kitchen area faces the courtyard, bringing the pleasures of outdoor living into the urban setting. The low ceiling in the kitchen and dining areas contrasts with the two-story void above the living room and courtyard, which interact dynamically as light from the skylight plays over them. On the third floor the master and children’s bedrooms sit side by side. A bridge, which is accessible from the bedrooms, offers a sweeping view over the interior and exterior scenery.
This small urban home represents a contemporary take on Japan’s machiya-style townhouse―here arranged vertically rather than horizontally, as is traditional―that offers a variety of places for the residents to relax as they move through the space.
