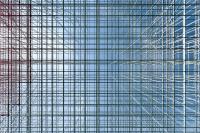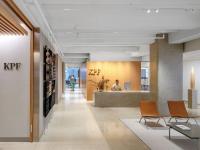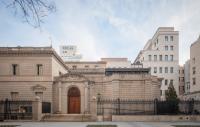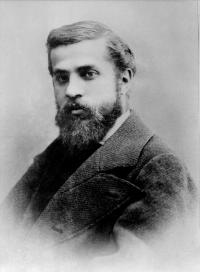Penthouse 01
Aachen, Germany
State-of-the-Art Office Concept – The prominent existing building from the sixties is extended by a prismatic, one-story office loft. The object is consequently re-enacted as a self-contained unit – a self-confident supplement with a specific identity rather than just a mere continuation of the building.
Hybrid Construction of Steel and Wood – The cubing is derived from it´s immediate urbanistic situation close to the world heritage “Aachener Dom” (cathedral) and “Aachener Rathaus” (townhouse), incorporating the visual axes and orientations. The floor plan provides an open large capacity that directly benefits from the polydirectional orientation. An elevated section in the middle of the floor plan ensures an equally attractive view to all working spaces within the “open space concept”.
The project is designed as a hybrid construction using steel and wood to facilitate a short and economic construction duration based on usage of prefabricated materials. Developed in an integral process, the innovative office concept only needs a small amount of spots to build up from the existing building – making it possible to be realized with minimal impact on the active shop life going on below.
- Architects
- CROSS Architecture
- Location
- Büchel 29-31, 52062 Aachen, Germany
- Year
- 2018
- Client
- privat
- Acquisition
- direct commission
- Commission
- SP 1 – 5, architectural site supervision (SP 8)
- Architect
- CROSS Architecture / Benthem Crouwel GmbH
- Project team
- M. Sporer, C. Wens, S. Vijgen, L. Polaczek, J. Gör
- Project partners
- Building services: IQ Haustechnik | Structural engineering / fire protection: Kempen & Krause Ingenieure GmbH
- Gross floor area
- 400 m²
- Design
- October 2013
- Start of construction works
- April 2016
- Completion
- November 2016











