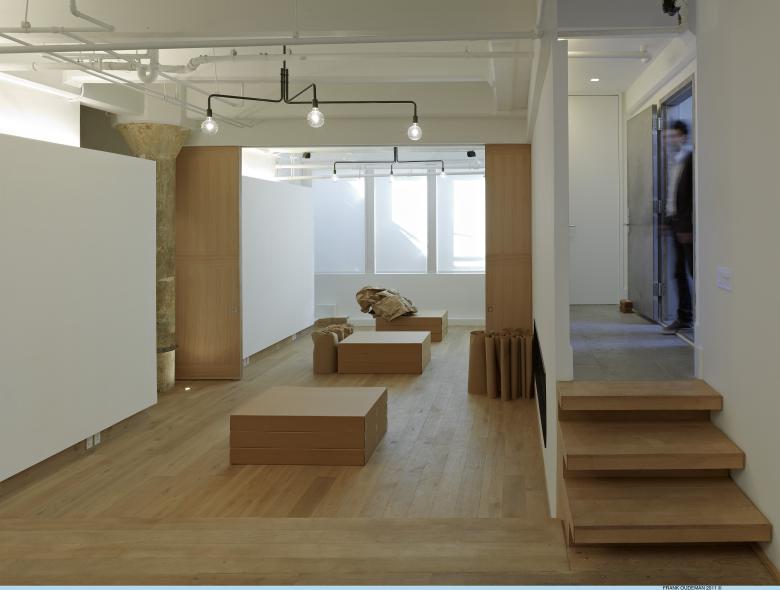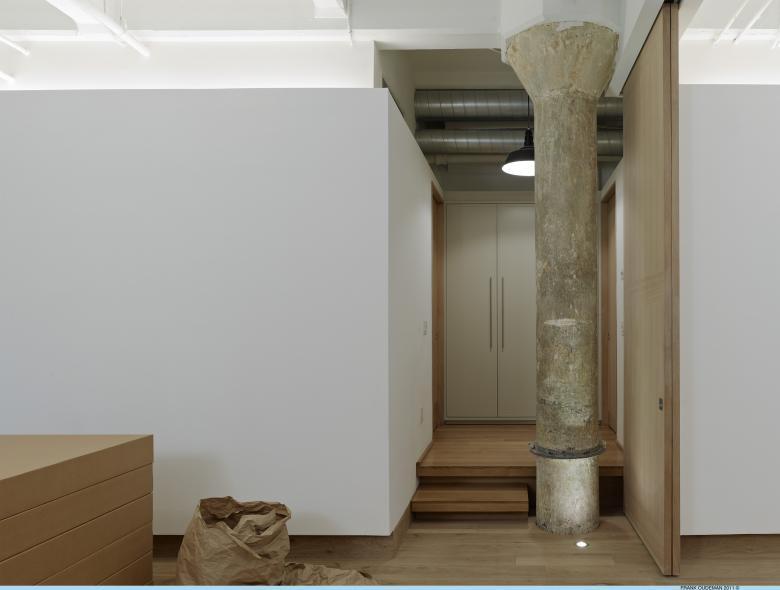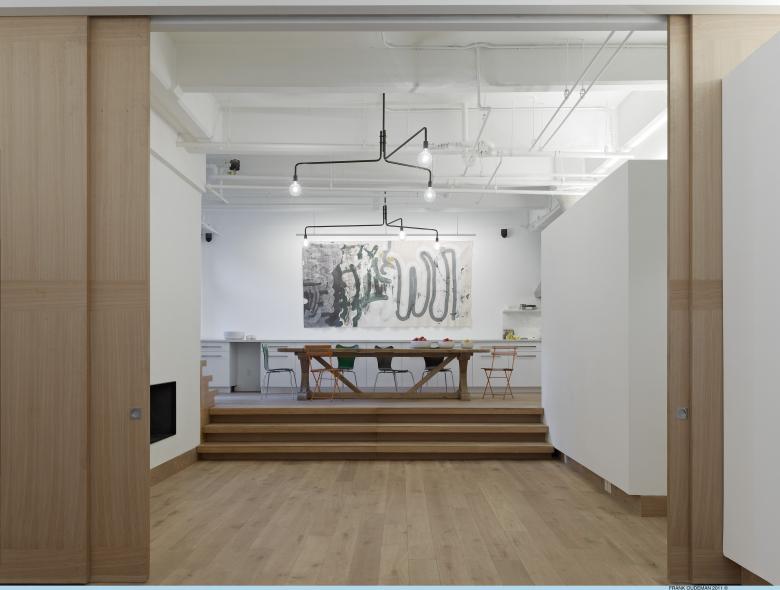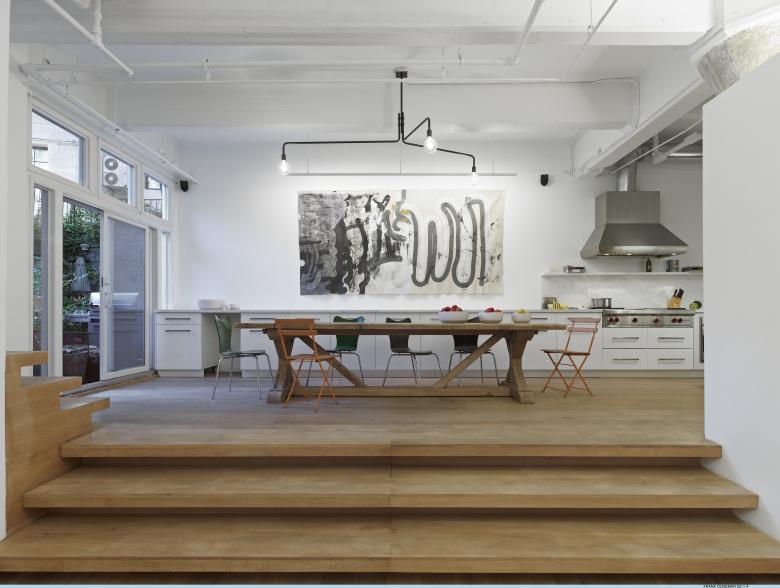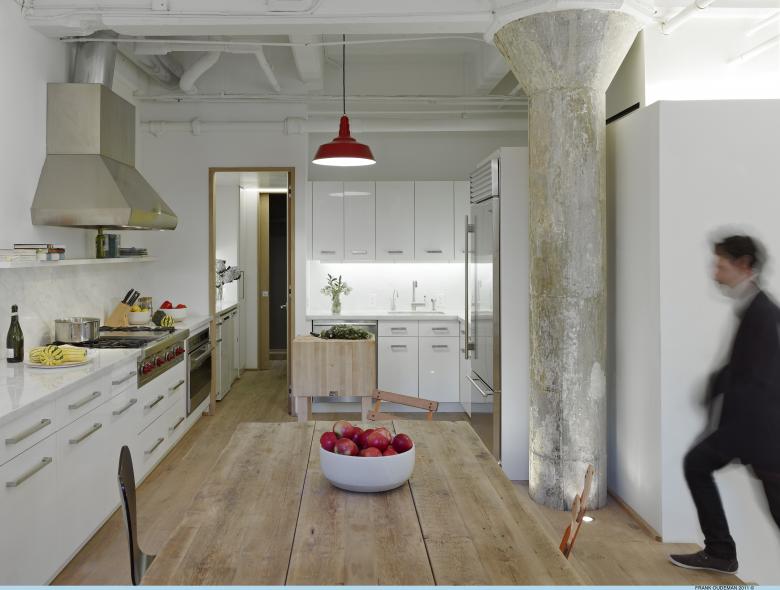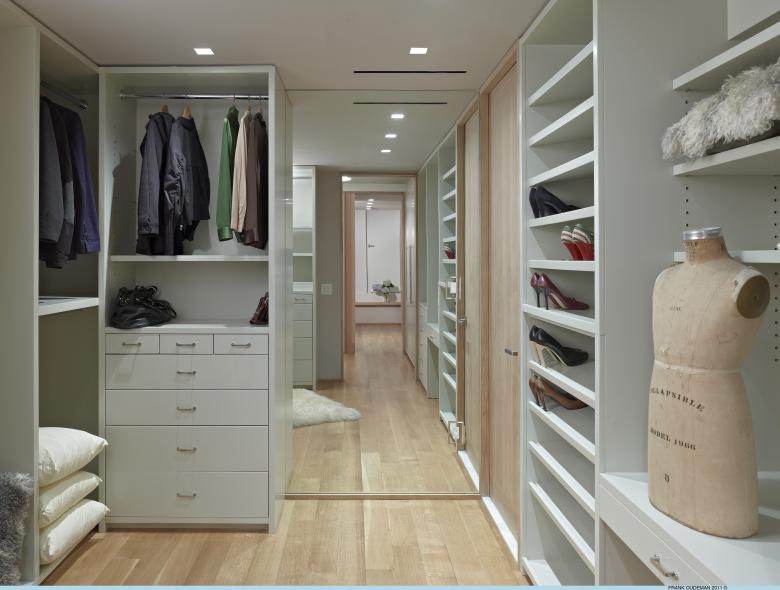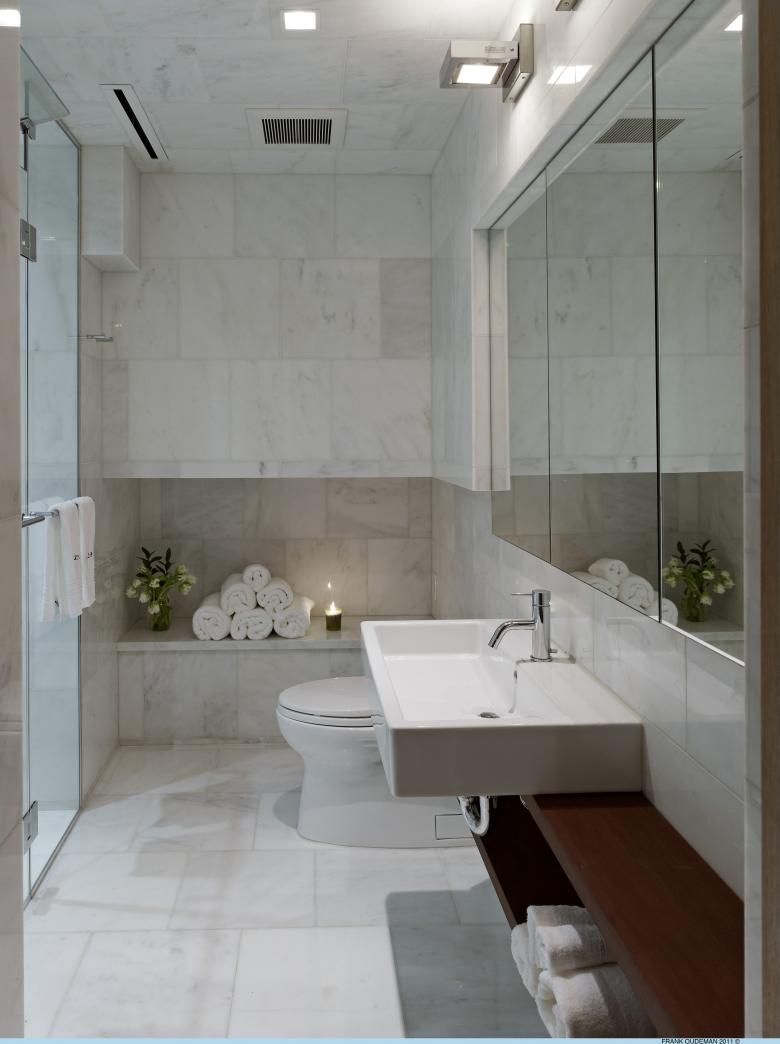Perry Street Loft
New York , USA
- Interior Designers
- De-spec
- Location
- Perry Street, 10014 New York , USA
- Year
- 2012
Perry Street Loft, one of De-Spec’s earliest basement conversion projects, is in a former industrial building in the West Village. The architectural strategy was to excavate a new, private stairwell entrance which punctured the foundation wall. Partially below grade, the loft’s entrance is accessed directly from the garden through an intimate and cavernous opening. Subtle variations in levels define movement between the kitchen, living room and the private space of the bedroom suite, while also connecting to multiple exterior levels.
The secluded bedroom suite is arranged into two rectangular volumes which float within the overall space of the loft. Two expansive views out to the subterranean garden flood the space with light and air.
All elements of the design, including the steel lights and steel shelves, were designed by De-Spec.
Press/Awards:
Innovation in Design Award, Architecture and Kitchen, NYC&G, 2013
Related Projects
Magazine
-
LA Almazara
Today
-
A Book About Life
Today
-
Too Young To Be Listed*
Today
-
Being Arthur Erickson
4 days ago
-
NEOM Updates
5 days ago
