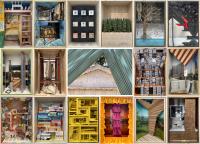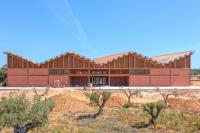Petal Villas
Chongqing, China
SADAR+VUGA are commissioned for a project design of 6 individual villas and a hotel villa of the Tieshanping Ecological Area (TEA) development masterplan in Chongqing, a city in China's southwest interior. The TEA development will establish completely new residential, entertainment and leisure facilities on an unpopulated platform mountain, surrounded by a dense forest, with a pleasant climate, fresh air and natural attributes, which will attract people to settle or to visit this area. The masterplan and design of particular villas, hotels, outdoor places and landscapes will set up a completely new context, a new "town" above the Chongqing urban area.
The project for individual villas and the hotel villa is based upon an interwoven and smooth transition between the exterior and interior spaces. Each interior has its transient space, semi-covered atrium, loggia, balcony or an outdoor pergola. Flower petals were taken as an inspiration and then developed into a spatial prototype of petal shells and filigreed gridded frames, which enable the creation of various indoor and outdoor ambiances with differing orientation, views and visual permeability to the environment.
The villas are placed softly onto the terrain, in such a way that the inclination of the terrain is reflected in the multiple levels of each individual villa.
Petal shells close the villas in the direction of neighbouring objects and open them in the direction of the lake and mountains. These are the main solidly built elements of the villas. The gridded frames, which protrude as partition walls from the interior toward the exterior, turn into façade railings, pergolas or simply window frames.
The filigreed structure of gridded frames creates a variety of ambients in the interior of the villa, as well as in the transitions into outdoor landscapes. Solid petal shells, like a strong shelter cover the soft transitions between individual parts of the interior.
Petal Villa consists of three main petal shells. One covers an open parking area, while the other two accommodate living and private sleeping areas. Main living areas are arranged around private open terraces that are oriented to the South and West.
Petal Hotel Villa consists of four main petal shells that cover a central living area and private sleeping areas. Centrally positioned common living areas are surrounded by five private bedrooms. The villas are designed as clusters of petal shells, which are made of vertical concrete walls and horizontal steel structure. Petal shells are continuously covered with prefabricated concrete cladding on the outside walls and on the roof. Partition walls and facade system are mostly gridded frames with panels of various characters: completely transparent, semi-transparent or full.














