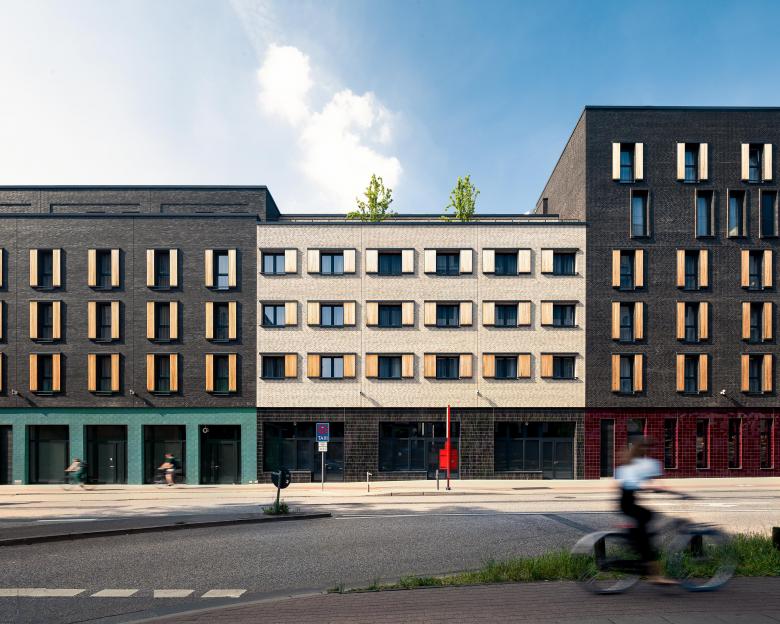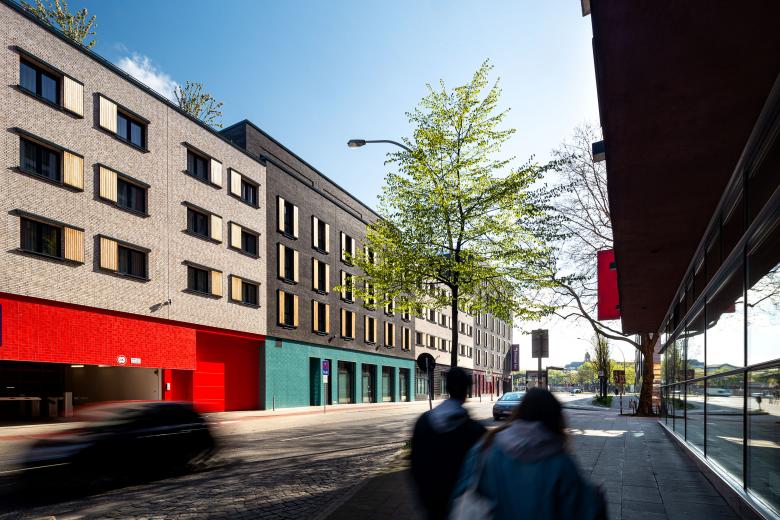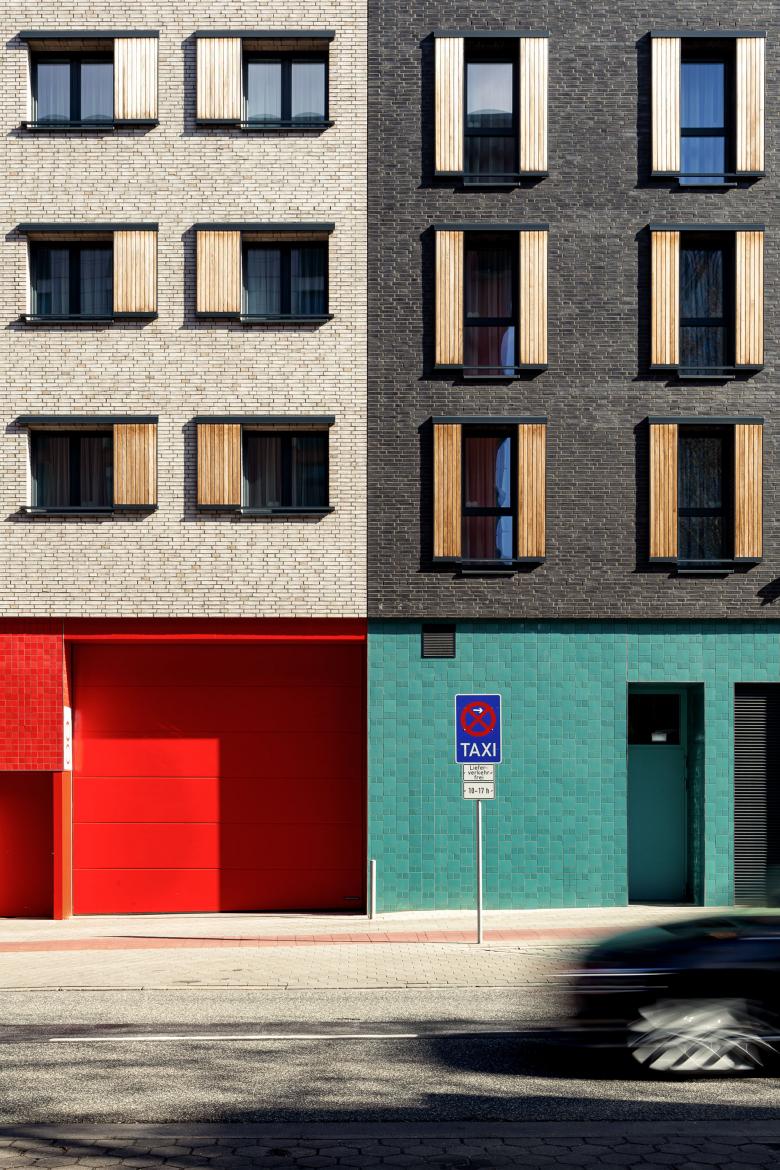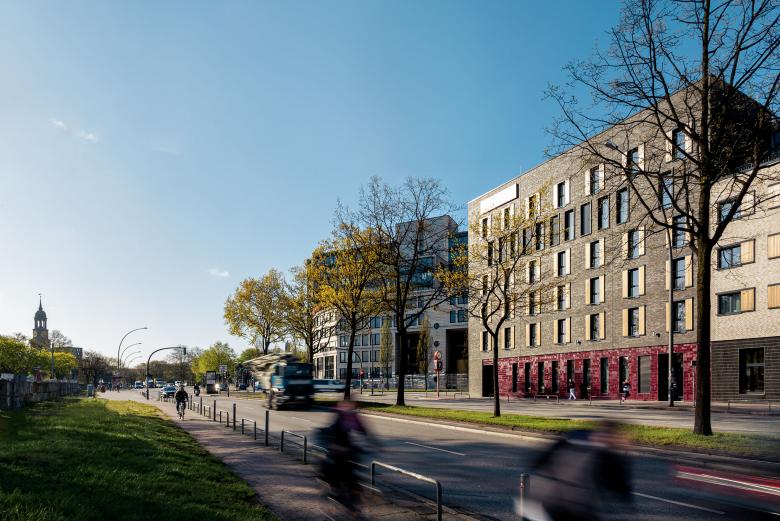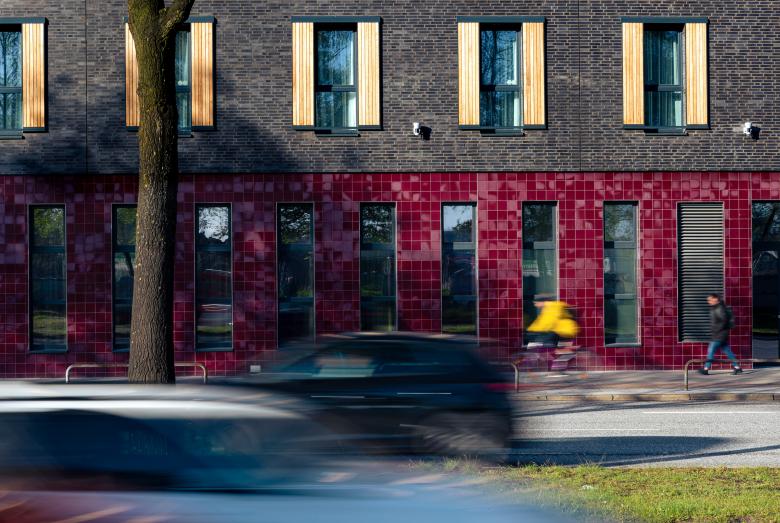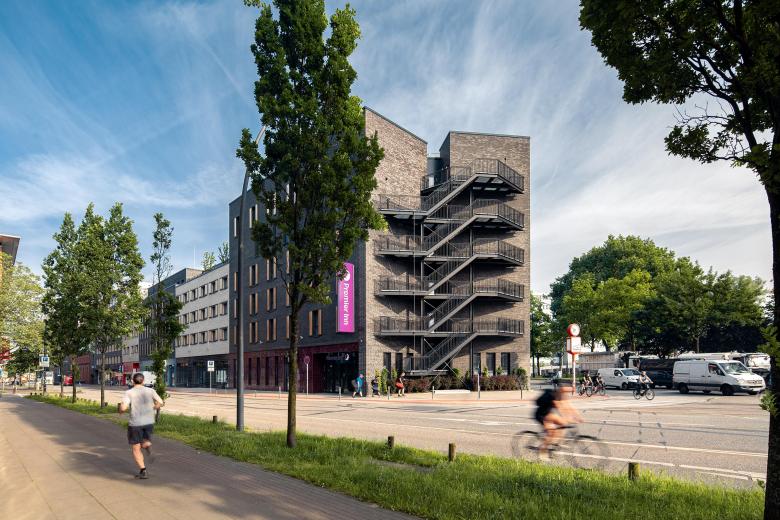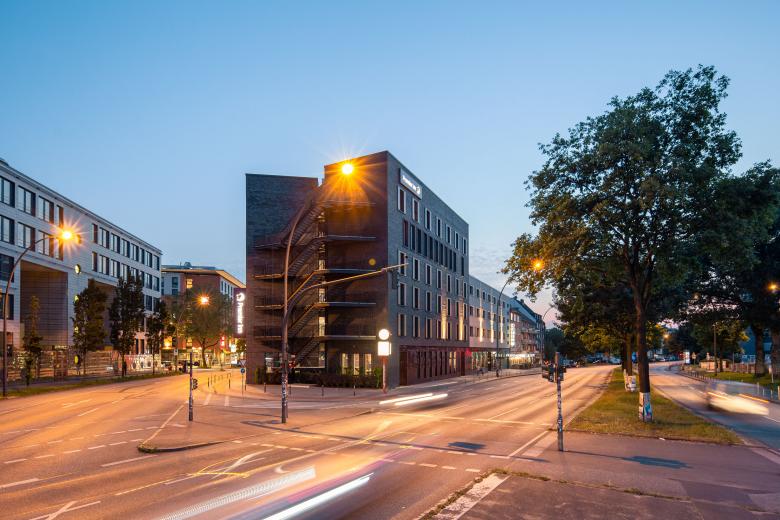PremierInn »Hotel am Dom«
Hamburg, Germany
The new four- to six-storey building for the Premier Inn hotel has been built in the heart of Sankt Pauli. The district in Hamburg is known for its lively nightlife and diverse cultural scene. The façade of the new building pays homage to the flair of 1950s New York. Thanks to its multi-layered design, the hotel blends harmoniously into its surroundings and reflects the diversity of the district with its varied materials and colors. Particularly striking is the steel staircase on the corner façade of the building, which is reminiscent of New York's fire escapes and serves as a balcony element.
In addition to the 219 rooms, the hotel also offers gastronomy and small businesses on the first floor on a total area of 11,600 m². It also sees itself as part of the community by offering space for encounters between guests and locals and promoting creative collaboration in the music rehearsal rooms that have been created - in doing so, it is guided by the seven values of the St. Pauli Code.
The new building was awarded the DGNB Gold certificate and shows that luxury and sustainability are not mutually exclusive. Planning the building using a BIM model enables environmentally friendly and resource-conserving use over the entire life cycle. The partially modular construction method and the use of prefabricated wet rooms contribute to the efficiency and sustainability of the building without compromising on quality or comfort.
Design: Stephen Williams Associates
- Architects
- abj Architekt:innen GmbH
- Location
- Simon-von-Utrecht-Straße, 20359 Hamburg, Germany
- Year
- 2020
