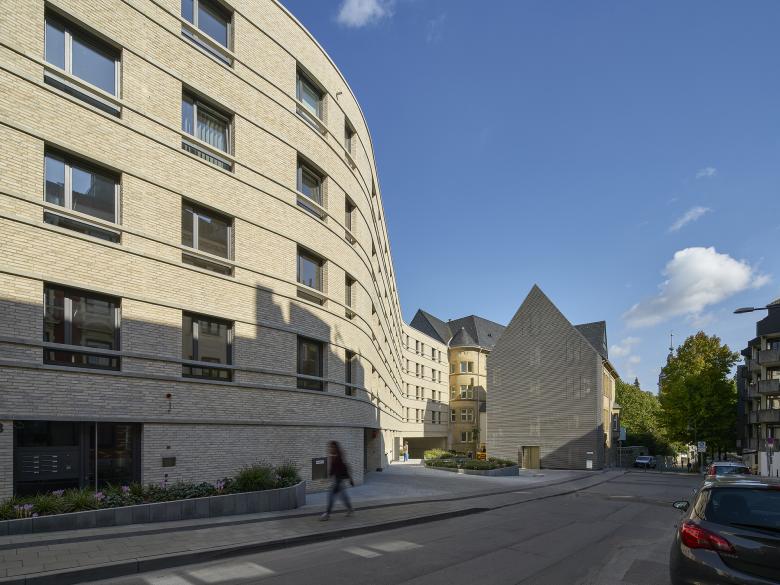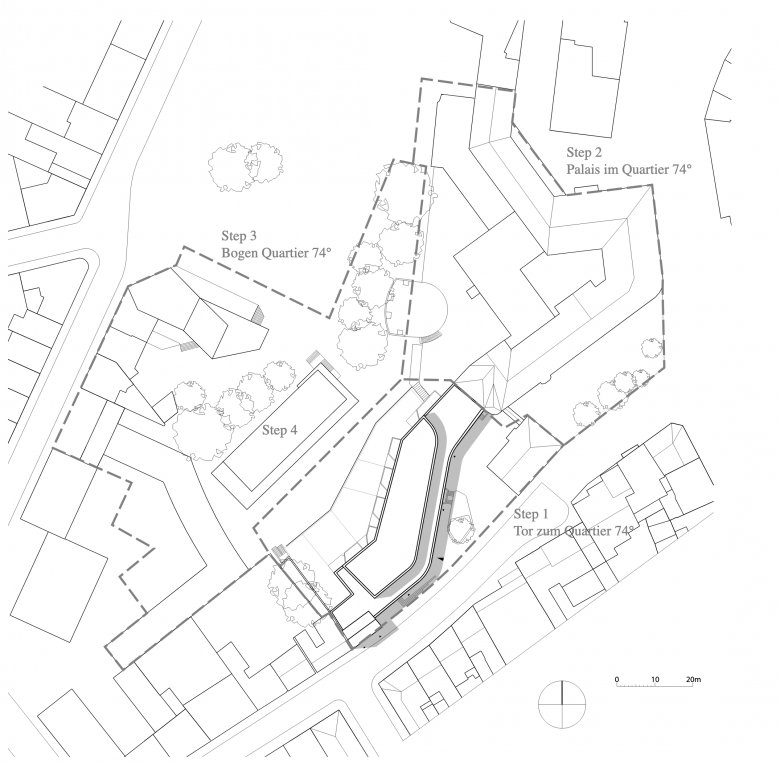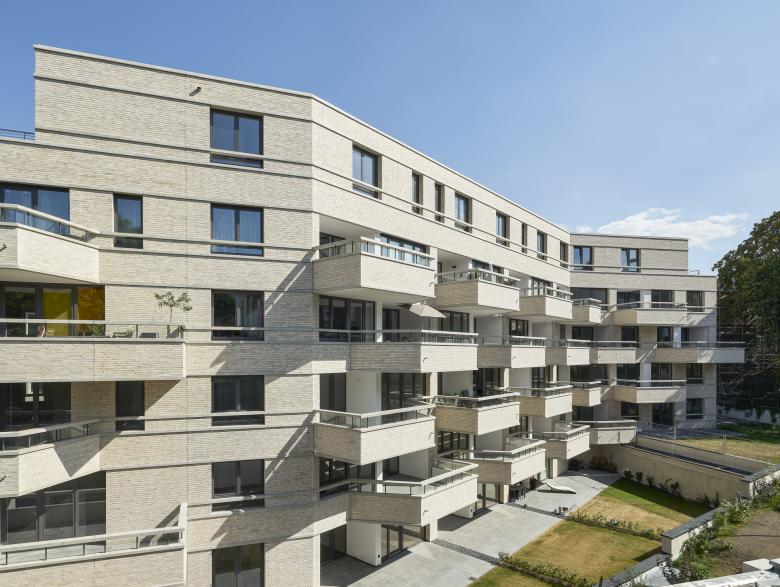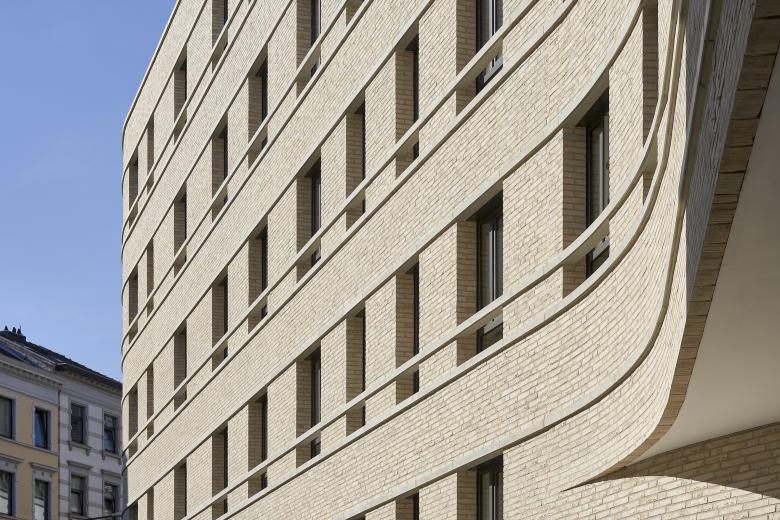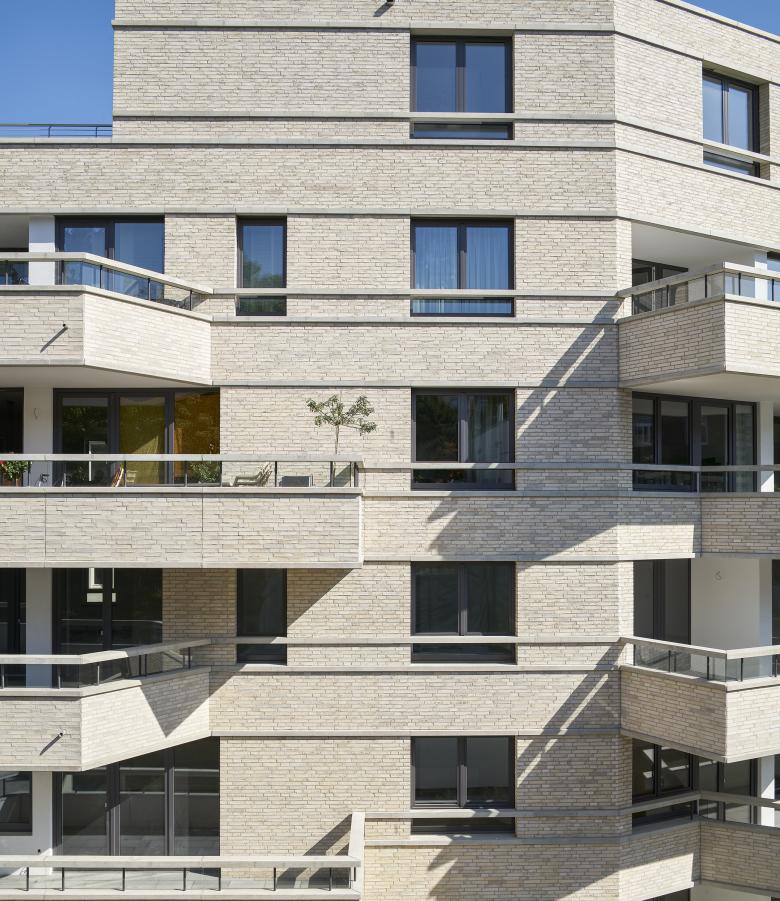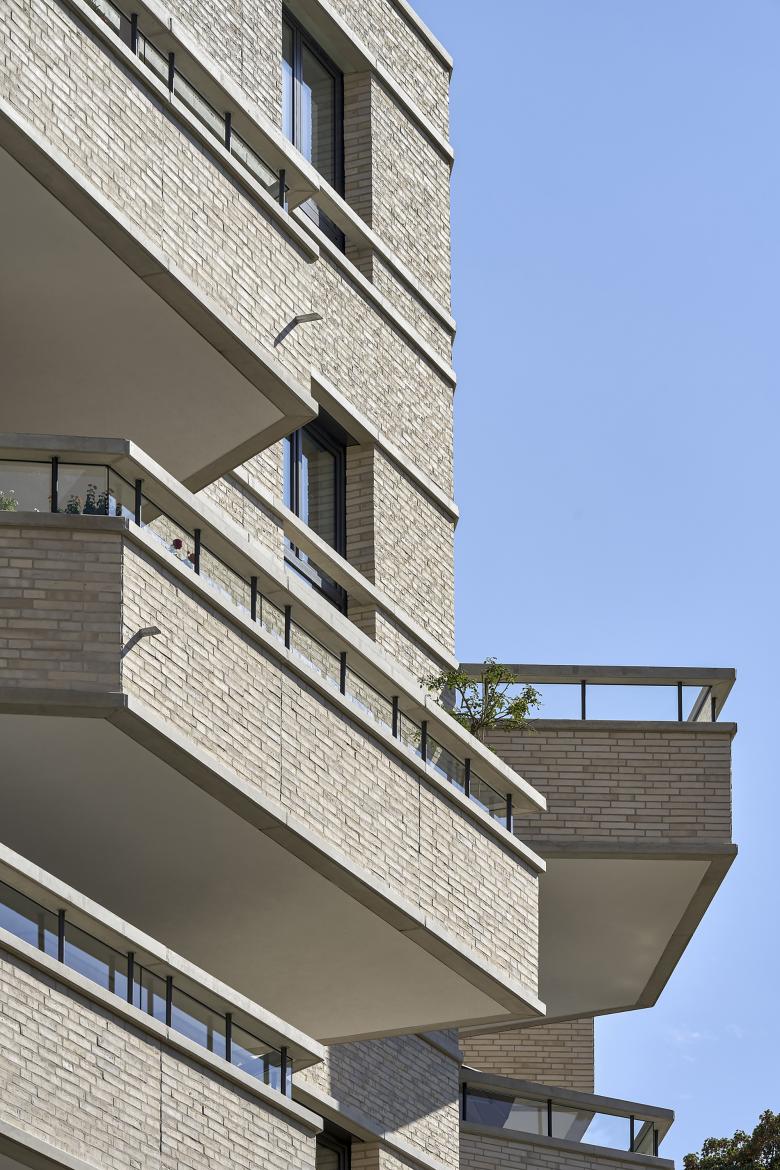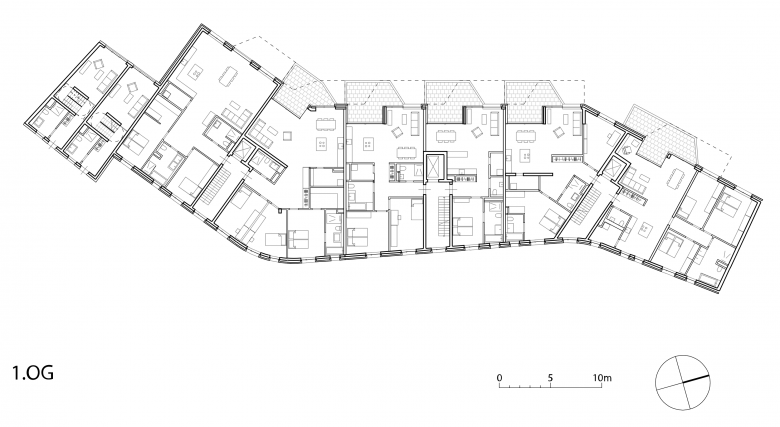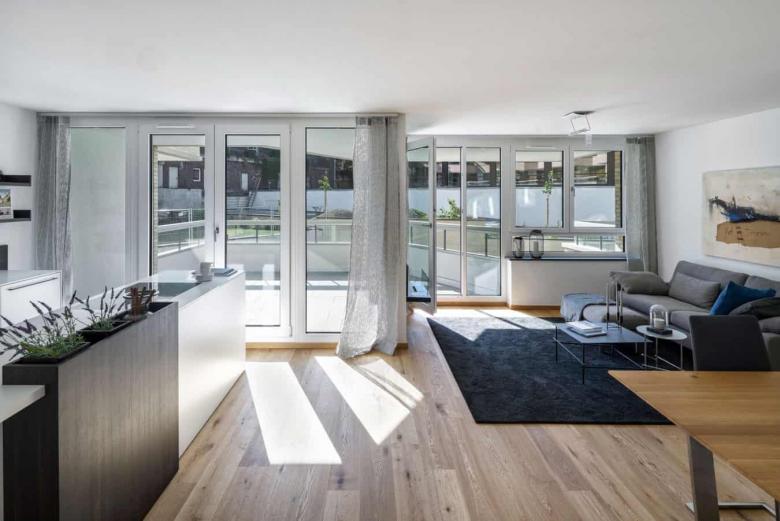Quartier 74°
Aachen-Burtscheid, Germany
Located between the streets Burtscheider Markt, Altorfstrasse and Benediktinerstrasse, the scheme is designed to not only complete the block perimeter on the outside but also upgrade the courtyard on the inside. A variety of different sized dwelling units are being developed in four steps and a total of three construction phases. The housing will eventually be accommodated in new blocks, in the converted and carefully refurbished listed hospital building and in developments which are designed to fill and densify the existing structures along Benediktinerstrasse. Spacious terraces, which together with the planted central courtyard are designed to provide the residents with high-quality exterior space, are a characteristic element of the first phase. The temperature of the Landesbadquelle located at the centre of the plot – the hottest spring in Europe at a temperature of 74° – has given the project its name. The aim of the master plan is to provide access to and through the iconic place and thus raise awareness for Burtscheid and its hot springs.
- Architects
- kadawittfeldarchitektur
- Location
- Altdorfstraße, 52066 Aachen-Burtscheid, Germany
- Year
- 2018
- Client
- Karlstor-Bruchteilsgemeinschaft Quartier 74° GmbH
- Volume
- constructed volume of 1st CP: 31 dwelling units, GFA 9070m²
- Architect
- kadawittfeldarchitektur
- Realisation
- 1st CP: 2016-2018: Direct commissioning 2014
- Project management
- Linda Leers
