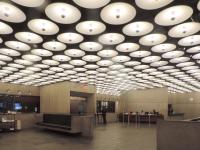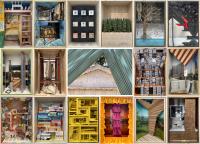Renovation and Addition Zürichbergstrasse
Zürich, Switzerland
The renovation of a typical house from 1924 and an addition of a new single family house were carried out showing an architectural contrast in material, color, volume, and perspective. In the building services one finds a unification of the collected systems to form a new generation of technology.
After a gentle renovation the original building appears as it once did in 1924. On the northeast side of the original house an addition made of wood construction was constructed. The two story addition, made for the older generation of the family, succeeded in creating a new autonomous housing unit. The new building has a modern, restrained, and clear form that does not work in competition but is seen as an addition to the existing house. The façade of the addition received a cladding of pre-weathered red cedar vertical planking. A glass joint between the two houses works as a binding element between them, it also functions as an entryway and lightwell corridor between the ground floor and the first floor of the addition. The house received the Minergie-P-Certificate without any problems.
- Architects
- Kämpfen Zinke + Partner AG
- Location
- Zürich, Switzerland
- Year
- 2013





