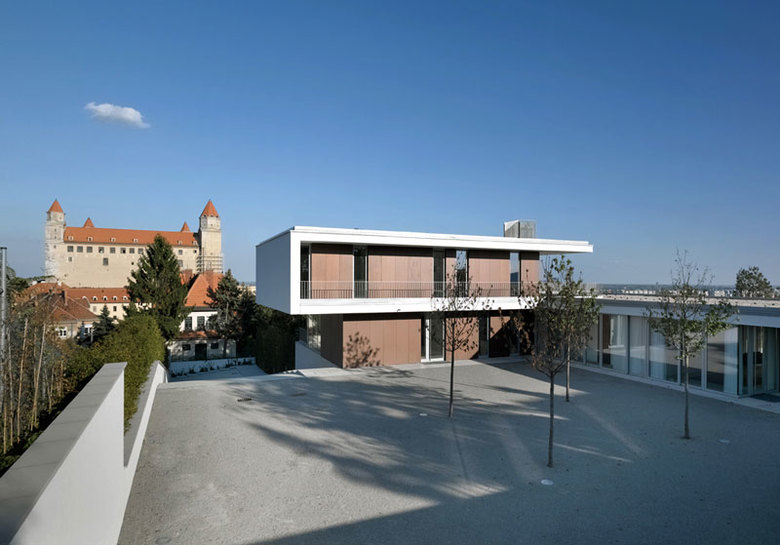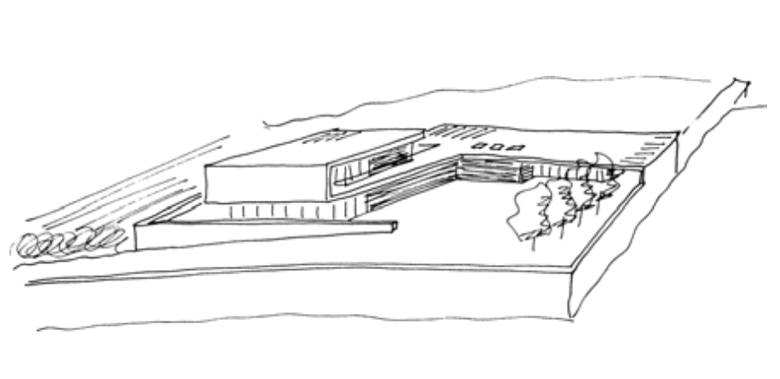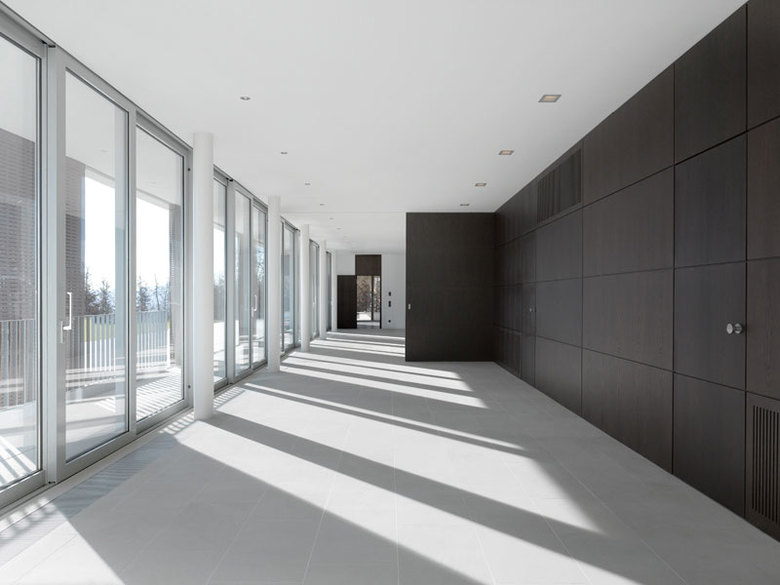Residence of The German Embassy in the Slovak Republic
Bratislava (SK), Slovakia
In Bratislava, on top of the rise overviewing southwards the river Donau, you find the new residence of The German Embassy of the Slovak republic. In the west vis-à-vis with the new buildings is the historic castle, the town's landmark, situated.
The design interpretes and celebrates the paths and views of the site.
The design concept is based on the movement of a white wall and ceiling band. The movement starts with the surrounding wall of the site at the public street Mudronova, accompanies the driveway, embraces angulary the courtyard, folds into the roof of the ground floor and encloses then - like a meander - the private areas of the Embassy.
The transition between the inside and the outside is visually erased through large, glazed floor-to-ceiling-high sliding elements and the barrier-free application of the stone paving. The choice of materials is intentially restricted to a combination of natural stone (Steigerwald Quarzit), smoked oak, glass and metal elements.
The standarised layout of the space plan of the Embassy is opened up through large floor-to-ceiling-high sliding and folding doors. This creates a variety of spacial sequences and views within the precise parameters.
Landscape design
TOPOTEK 1, D - Berlin
Gross area
1.161qm
Project Costs
2,90 Mio. GBP
Completion
2008
- Architects
- gernot schulz : architektur
- Location
- Bratislava (SK), Slovakia
- Year
- 2008









