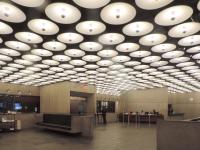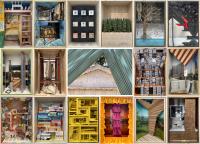Residential and Commercial Buildings Mühlebachstrasse
Zürich-Stadelhofen, Switzerland
The two six-storey buildings of the Mühlebachstrasse project are situated in a dense inner-city location in Zurich. The two buildings close the gap in the 19th century built fabric defining the boundaries of the site and create a new architectural accent within their heterogeneous context. The two buildings use timber system-based construction and can both be occupied in different ways, with each containing both residential and commercial floorspace. The highest priority in the project was given to employing a unified, energy-efficient and sustainable building method. The slate-clad street facades are shaped by light-coloured windows with sliding shutters, while the facades facing the open space between the buildings gain their expression from black solar thermal collectors contrasting with yellow Eternit panels. An integral energy system, including wood pellet heating, WKK system (a heat-coupling system creating heat and electricity simultaneously), controlled ventilation and photovoltaics, provides almost all the energy required to operate the buildings.
- Architects
- Kämpfen Zinke + Partner AG
- Location
- Zürich-Stadelhofen, Switzerland
- Year
- 2012





