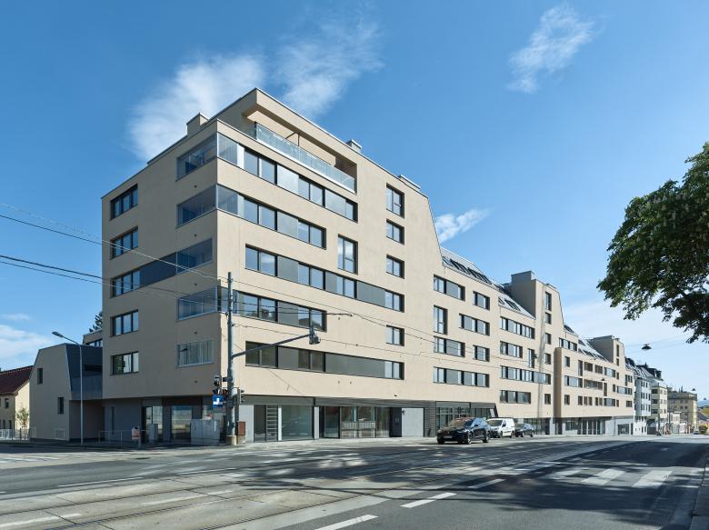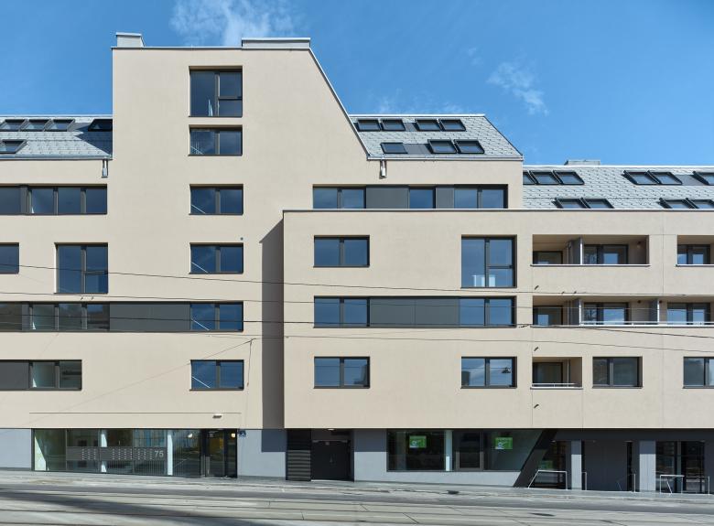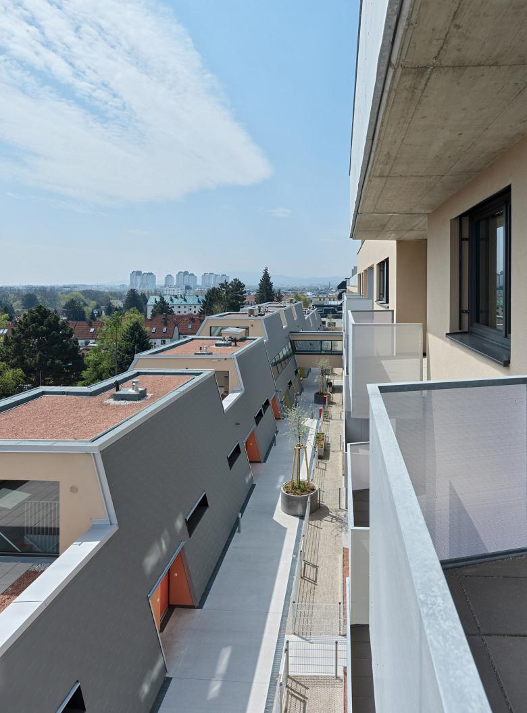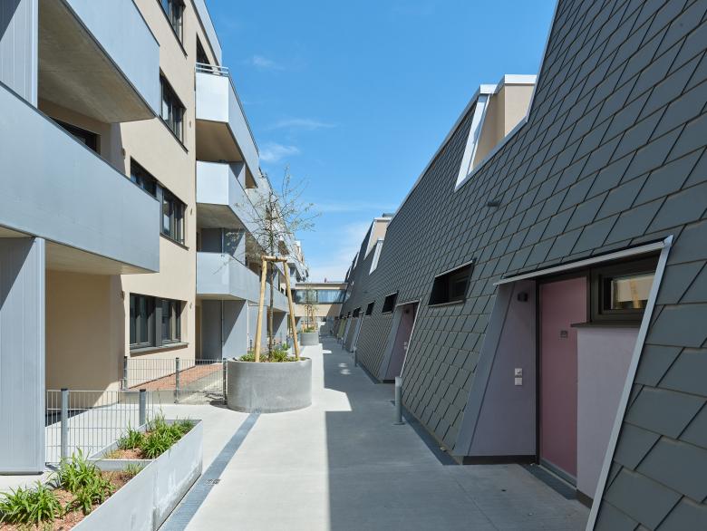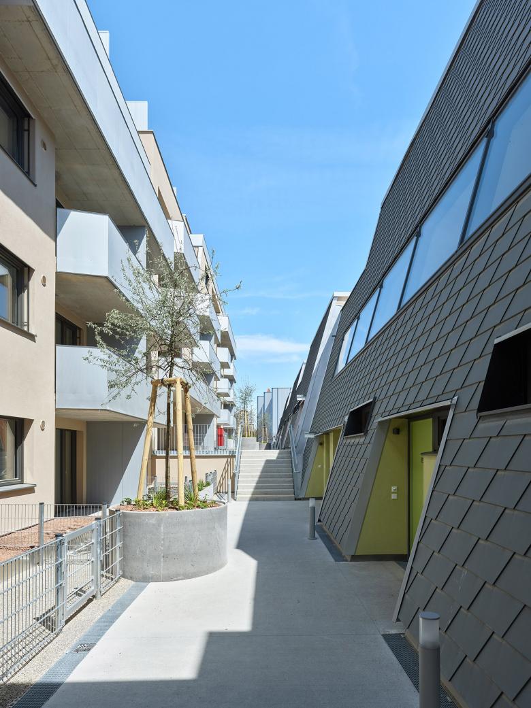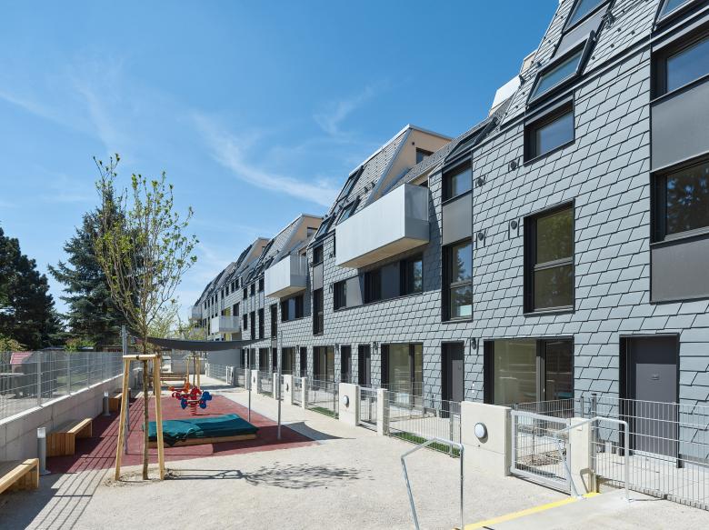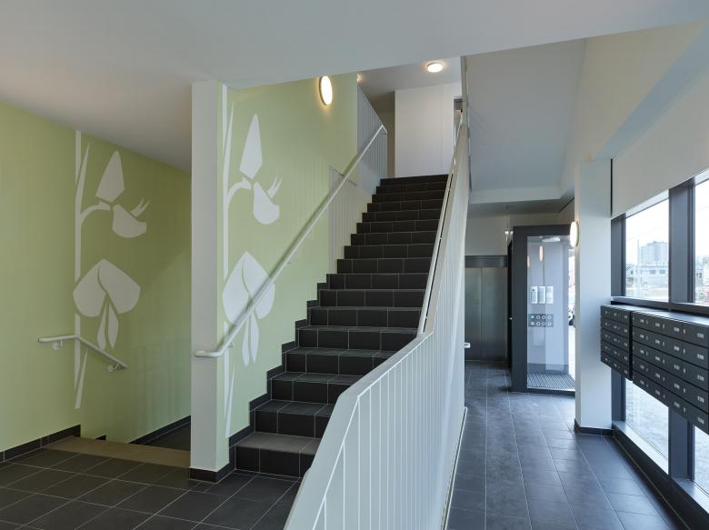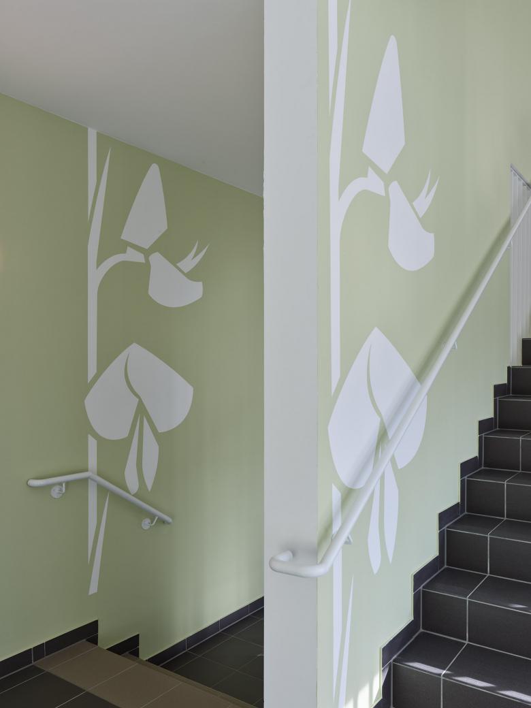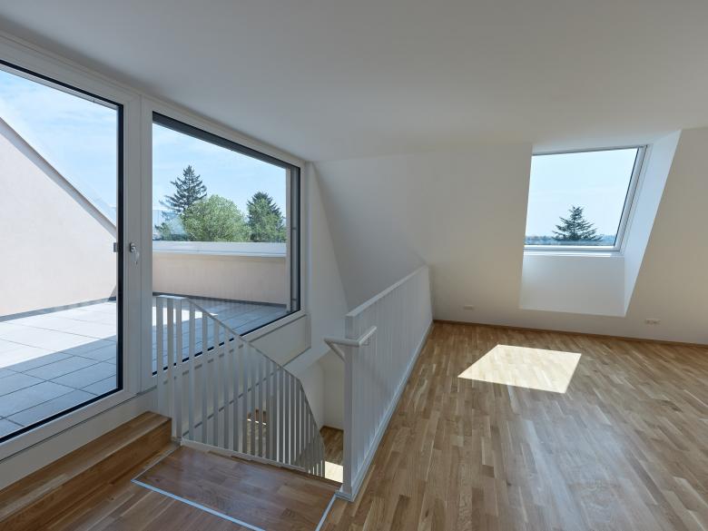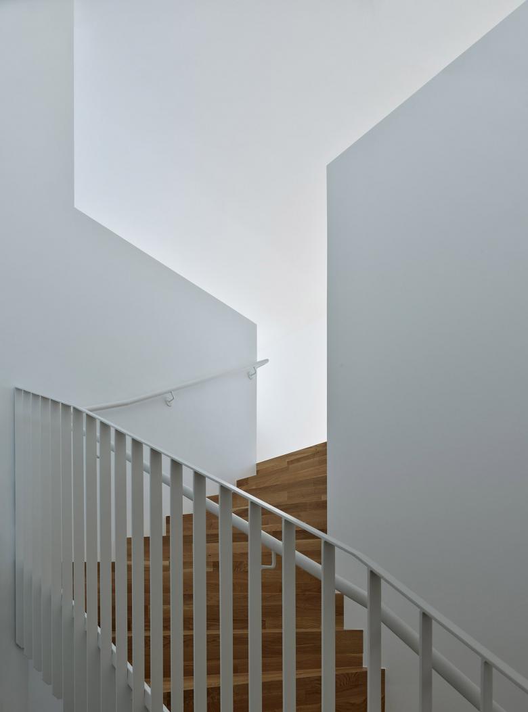Residential Housing Vienna 1120
Vienna, Austria
Interventions
- Shielding the noisy street space
- Orienting the apartments toward quiet green space
- Peaceful green areas
- Orienting the apartments from the southeast to the southwest
- Interposing an internal pedestrian zone
- Visual links to the green areas by staggering the structure’s height
Structure – The investigation of several variations of development resulted in a two-pronged approach. On the street side, a multi-story building with ground floor retail spaces and six residential floors was designed. On the garden side, a townhouse-like structure with four floors was planned that produces a transition to the adjoining row houses. A landscaped internal pedestrian zone connects the first upper floors of the two building structures.
Through this open pedestrian area, as well as a bridge between the street and garden areas on the second upper level, all the apartments have barrier-free access with only three stairwells. Furthermore, this system also allows all the apartments to face quiet green space.
The garage entrance is situated on Sonnergasse with the exit on Schneiderhangasse, which reduces any traffic congestion of the future residents’ cars for the quiet, residential area adjacent.
For the length of the property along Breitenfurterstrasse there is a difference in slope of 3.5 meters. This changing elevation is mirrored in the design through the terracing of the building as well as in the interior pedestrian zone.
Arrangement of Space – Of the 116 planned apartments, 110 are on the southwest side and face the adjacent green space of the existing row houses. All apartments have private outdoor areas in the form of loggias, terraces or individual gardens. Stroller storage rooms on the residential floors are situated on the street side, to create optimal storage and free up room for spacious, open-plan retail shops on the ground floor. The shop windows create a lively ground level zone, which significantly enhances the street space.
Open Space – The internal pedestrian zone offers an attractive communication area with open spaces, seating areas, generous plant troughs, wooden seating decks and ornamental cherry trees. The open space is supplemented by a youth and children's playroom close to the playground. This network of open space is directly connected to all common areas.
The width of the path varies and opens onto a plaza for the communal facilities.
The separation of the tenants' gardens on the first upper floor is via planters approximately 40 cm high or tension wires at the same height. Grass planted at a slightly higher level offers sheltered leisure areas on the terraces.
The sunken, protected area in front of the youth and children's playroom has age-appropriate equipment. Lastly, there is a large group of trees.
Economy – Cost reduction through intelligent planning.
The compactness of the structure, the clear static design and the economic system of circulation make a highly energetic atmosphere possible with low building costs.
An economically sensible balance of additional expenditures is achieved through the advantageous ratio of usable space to gross floor space and the spatially optimized SMART apartments. The selection of materials contributes to a sustainable reduction of maintenance costs.
Social Sustainability – One focus of the project is devoted to the issue of intergenerational living.
As particular communally-oriented housing for people in the post-employment and post-family or empty nest stage of life, a “Wohngruppe 55+” residential group is integrated into the overall building project. This addition of 11 compact, age-appropriate 2-3-room apartments of various sizes with private loggias creates a socially differentiating ‘Insert’ and intergenerational element in the complex. The residential group is spread over two floors with a shared staircase, and both floors have the exclusive use of several multi-purpose communal rooms with shared kitchen, conservatory etc. The exact use is determined by tenant participation. One aim of this innovative type of housing is an increased level of neighborhood support in daily life. In the case of long-term care, mobile services can also be addressed depending on individual needs.
A mix of varying apartment sizes and types of housing contributes significantly to a diverse population structure. In the layout design, special emphasis was placed on compact functional floor plans.
In addition to the general public areas – such as the youth and children's playroom, laundry room, etc. – the additional multi-purpose/hobby rooms are available to all residents. More possibilities are created along the internal pedestrian zone by a book exchange, a space for joint celebrations, and a private community area for the “Advanced Living” group. Through entrances and glass panels, these spaces are expanded in the pedestrian zone. A bicycle repair shop is directly connected to the youth and children's playground.
Social Mixing and Diversity – The staircases equally connect privately-financed, state-funded and SMART apartments. These are all distributed throughout the project, resulting in a desirable social mix. The additional communication areas as part of the spacious circulation zones allow informal meetings and promote the cooperation of all residents.
Consideration of the Theme of City Space – The compact plan allows for a high number of residents, which in the present project meets the current demand for inner-city densification. The extensive public city space and green space in the surrounding area offers residents the ideal complement to compact housing and represents the project as a positive contribution to contemporary urban discourse.
- Architects
- P.GOOD Praschl-Goodarzi Architekten ZT GmbH
- Location
- Breitenfurterstrasse 59-79, 1120 Vienna, Austria
- Year
- 2021
