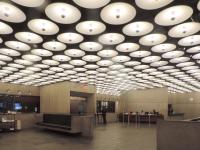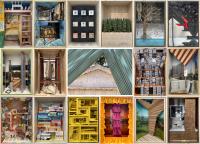Residential Park Haid
Wagrain, Austria
The compactly organized structure with central development responds by different cuts in the volume to the heterogeneous environment. Through incisions located at the corners of the building, all sixteen flats get a covered and protected external reference and at least a two-sided orientation. Built in hybrid construction, the building gets its unique identity with a shingle facade.
Usage space: 2084 m²
Beginning of planning: Nov. 16
Completion: Nov. 18
Construction time: 13 months
Photos: Markus Rohrbacher








