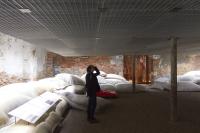RTC
Kortrijk, Belgium
The RTC is run by the NPO Pro-Mechatronica – an organisation invoked to help improve the quality of technical education in southwest Flanders. The center was in need of a quick (12 month total) extension, containing a new administrative zone and a robotics classroom.
The design puts forth a no-nonsense strategy. By creating a slit in the existing playground canopy, a long and airy void emerged. In this area, a prefabricated timber frame construction with an overview over the factory behind and the playground in front, was erected.
The robotics classroom, conceived as a floating entity hanging from the existing roof structure, was located in the factory hall. Its edges are demarked by see-through drapery and a velvety red carpet, making it more of a class-area than a typical -room.
Thus, complementary to the new insights the school wishes to generate, the playground, administration, factory hall and classroom are now endowed with mutual look-throughs.
- Architects
- Compagnie O. Architects
- Location
- Beekstraat 21, 8500 Kortrijk, Belgium
- Year
- 2003
- Team
- Francis Catteeuw + Lieven Dejaeghere














