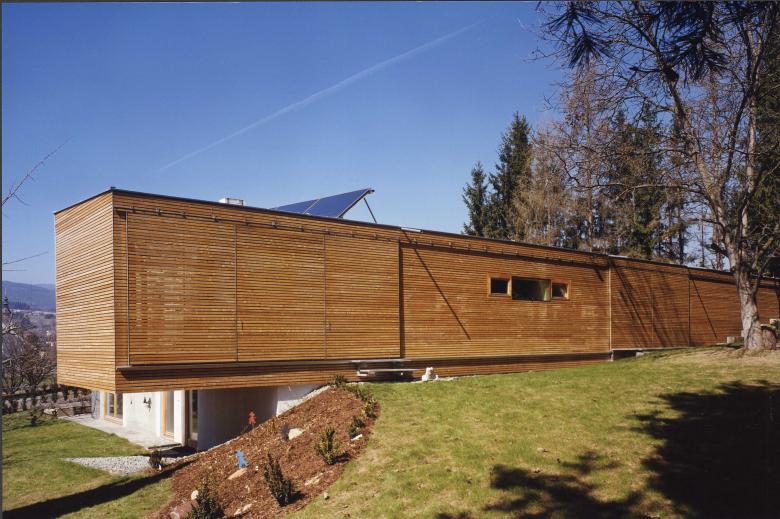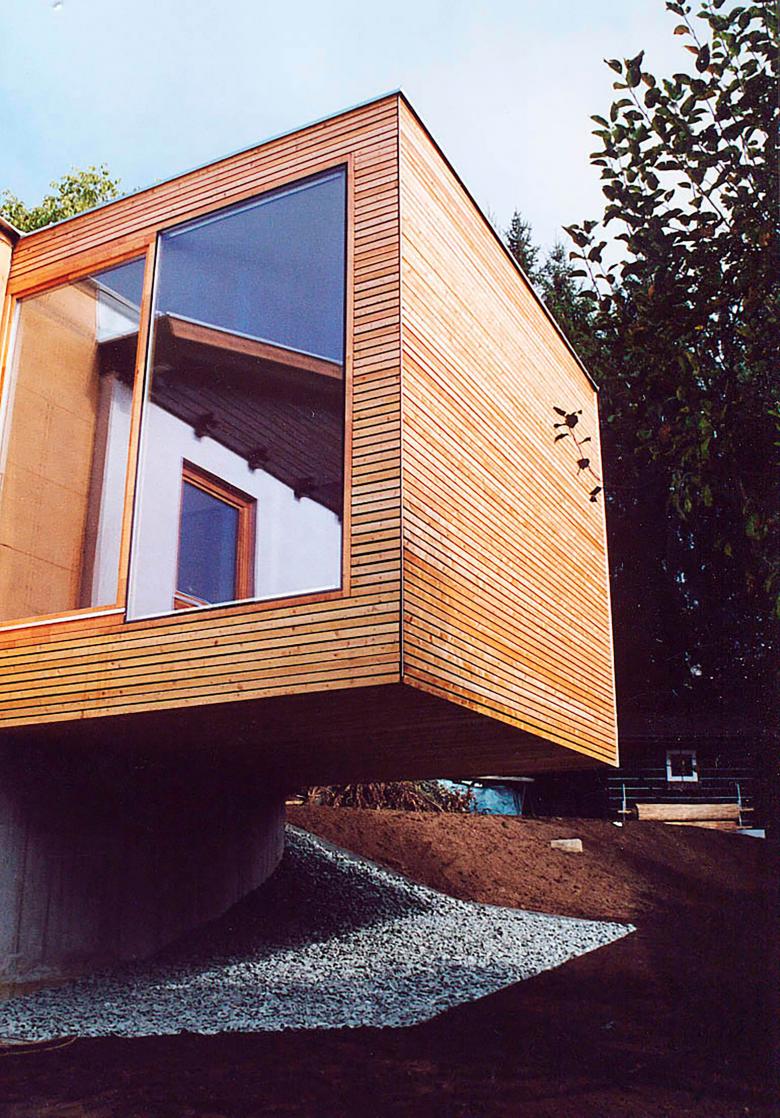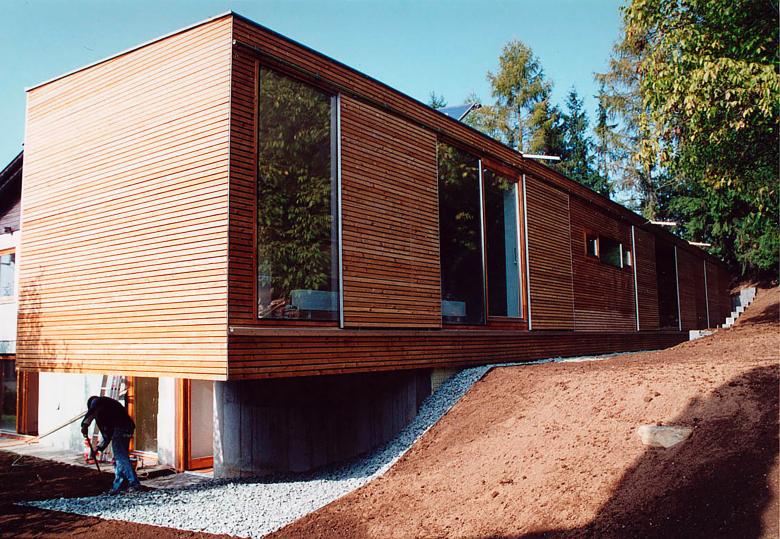RÜCKGRAT - Single-Family Home | Addition
Feldkirchen, Austria
(…) The clients still had a vacation home in Feldkirch from the old days, but it had meanwhile become too small to live in year-round. Thus, the existing house from the 1960s was expanded with a self-contained addition. The clients certainly expected something special, but the radical design still came as a surprise. The new horizontal beam measures thirty meters long, lined up within it like the vertebra in a spine are garage, veranda, wardrobe, sanitary core, and an open living room; a new backbone.
The construction recipe is as simple as it is elegant: the concrete floor plate protrudes a bit out over the slope, delicate steel supports before expansive glass façades ultimately bear the light construction in wood. The elongated horizontal building is draped in a homogenous cloak of larch wood panels. When the sliding panels are closed, a sense of homogeneity and radical introversion dominates. When the doors are pushed to the side, the outer skin struts proudly in its transparency: the living room opens up to the outdoors …
Wojciech Czaja, „30 Meter Rückgrat (Ten Yard Backbone)“, periscope architecture, 2007
- Architects
- GERNER GERNER PLUS.
- Location
- 9560 Feldkirchen, Austria
- Year
- 2002







