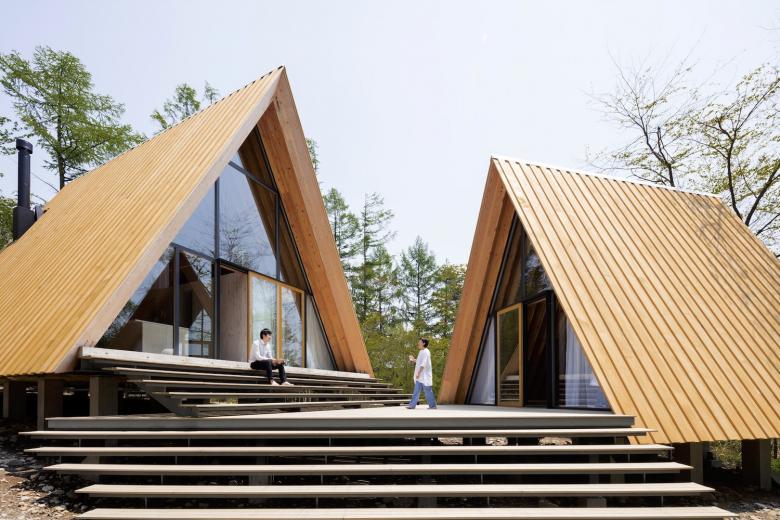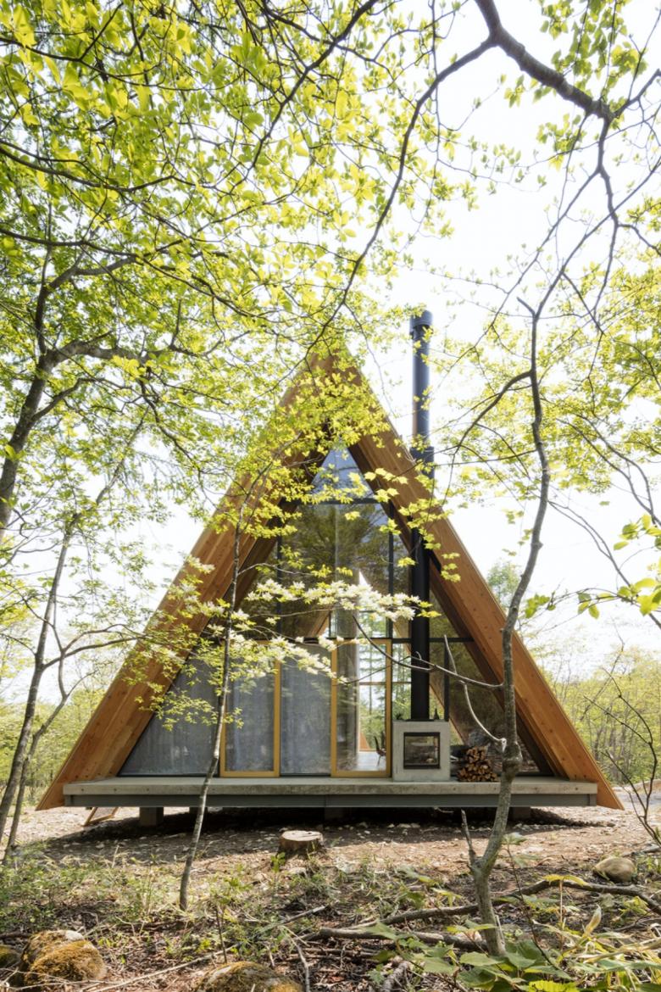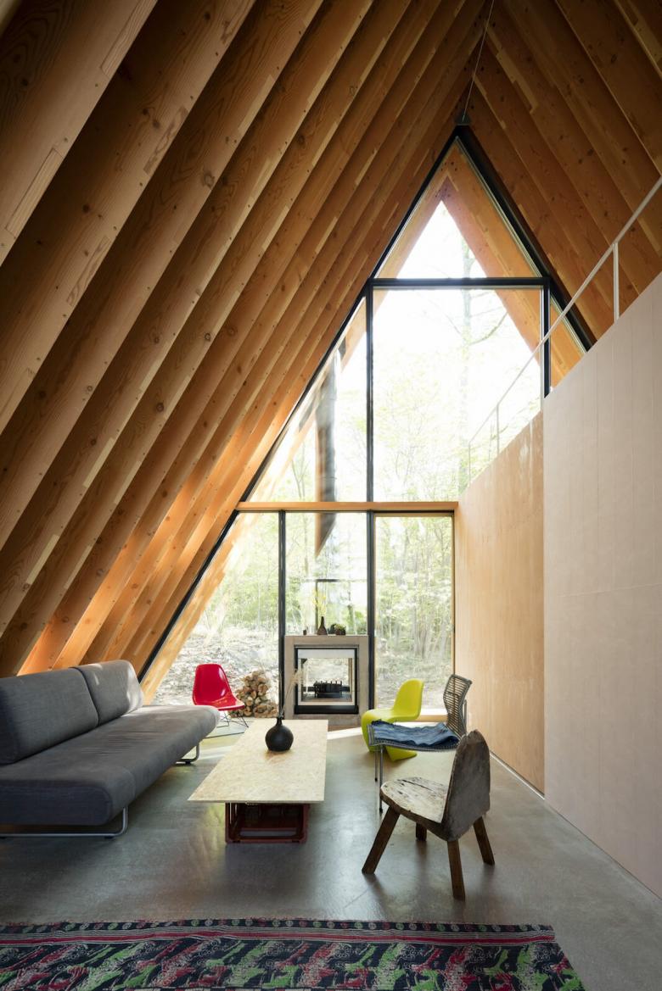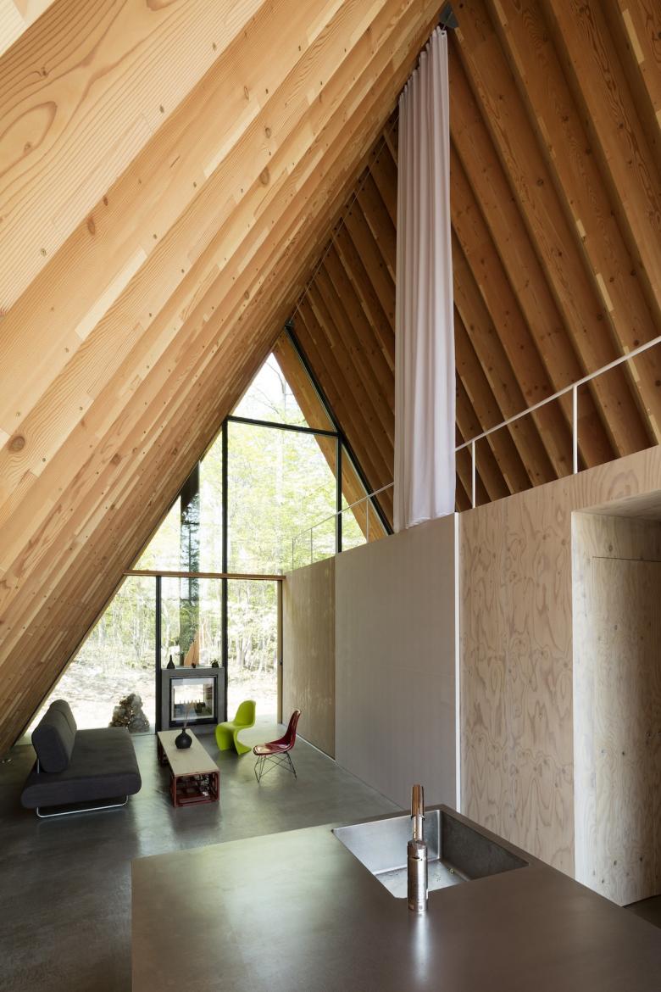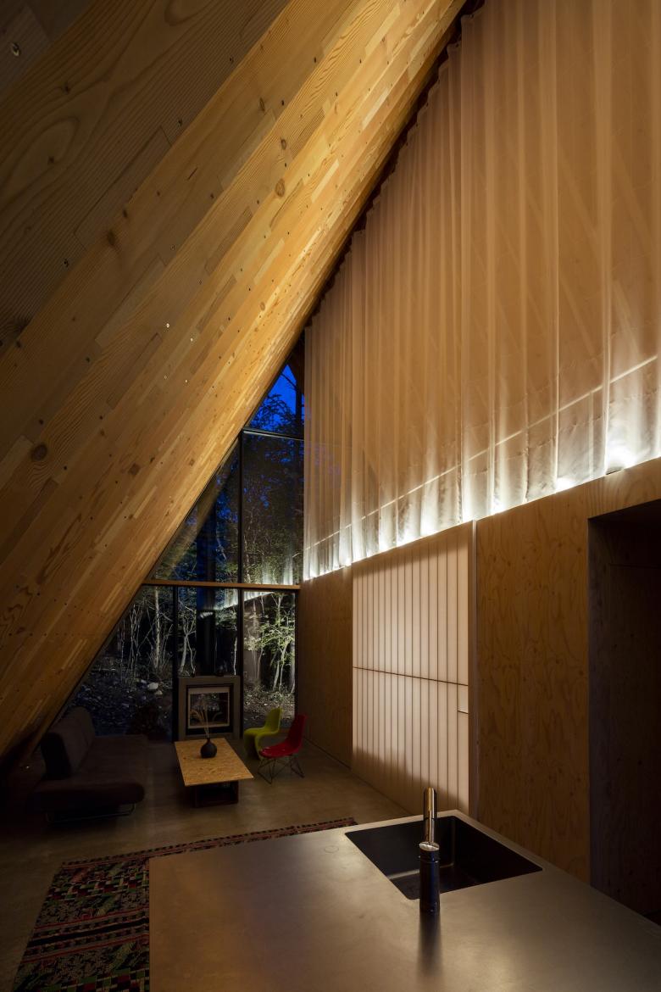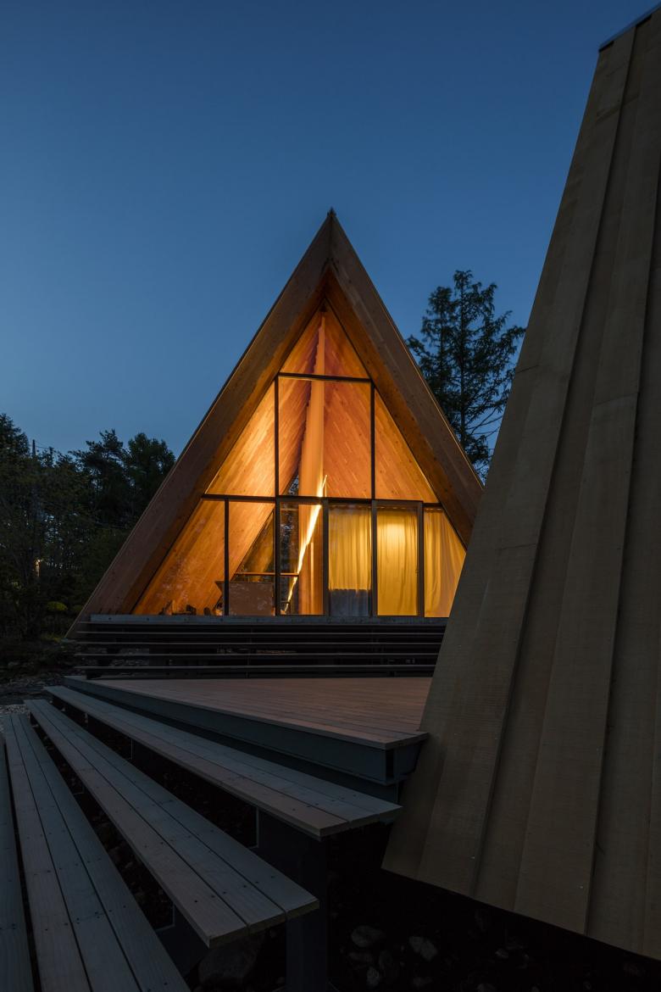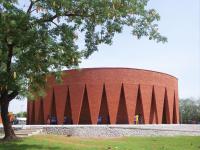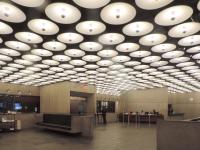SANKAKU
Yamanashi, Japan
The house is built at an altitude of 1,500 meters above sea level at the foot of the Yatsugatake Mountains. It is cool and comfortable in summer, but in winter the temperature drops to -20℃ and the snow is deep. Furthermore, the site slopes toward the south, with a maximum height difference of 5.5 meters. I wanted to create an architecture that would respond as directly as possible to these conditions of the site.
The triangular roof, with a 60-degree slope to shed snow, is made of 2x12-inch pine boards joined together like folded boards, and it serves as the structure and finish of the interior space. That wooden roof, the undulations of the site, and the raised floor are the only basic components of this building. In order to fit in with the site's elevation differences, the basic triangle is divided into two buildings, one large and one small, arranged with consideration for the view, and connected by a terrace with a difference in elevation between the two.
- Architects
- SPATIAL DESIGN STUDIO / Satoko Shinohara
- Location
- Yamanashi, Japan
- Year
- 2016
