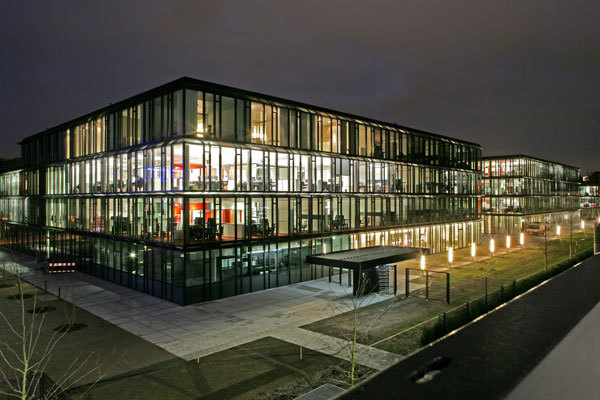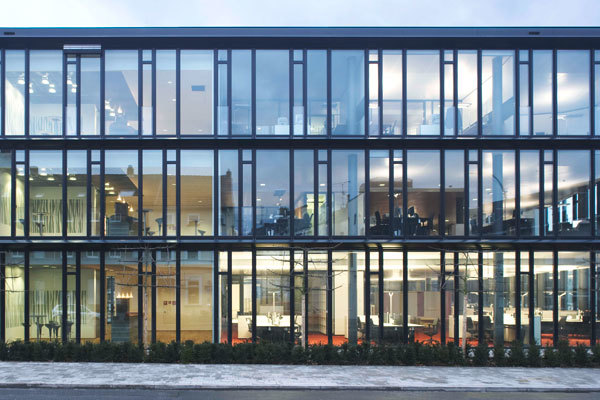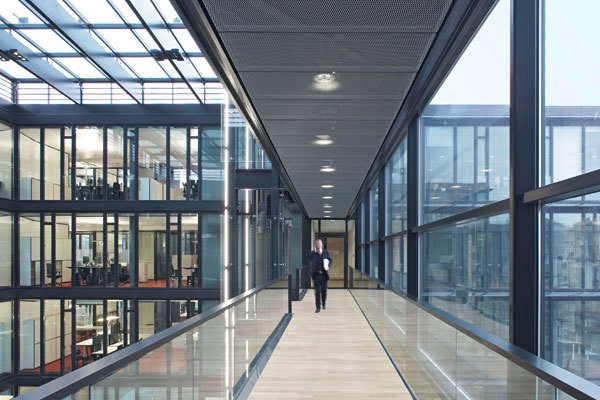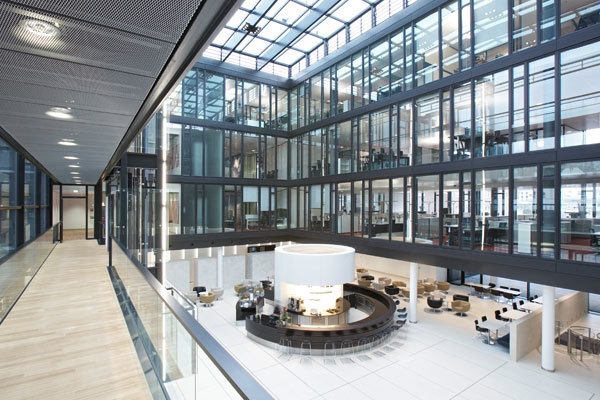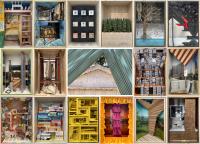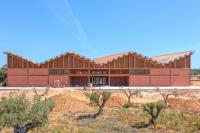Santander Consumer Bank Building
Mönchengladbach, Germany
In a downtown, mixed-use area at the foot of the Abteiberg in the city of Mönchengladbach stands a transparent corporate administration building with unusual work and leisure qualities. This is where the Santander Central Hispano, Spain’s largest bank, has erected its German headquarters on a former industrial area. Since the end of 2006, the facility has provided office space for the 1,400 employees who were consolidated at this location from different branch offices.
From the very start, the well-being of the employees was the central concern informing the architectural design. With the new building, the bank wanted to create the appropriate conditions for realizing the process of change it calls the New Work project, a work concept based on the results of the “Office 21” study conducted by the Fraunhofer Institute. “Office 21” asserts that in an increasingly automated and networked professional world, creativity becomes the new raw material of society. The motivation of Santander’s employees to find new solutions to the challenges they face in their work and to share these with others thus becomes the basis for the bank’s continued and future success.
Given this conceptual backdrop, the goal of the architectural competition for the building’s design was to find and develop innovation-promoting modes of work, as well as economical and flexible spatial concepts, that would support the internal flow of information. As a result, the final design idea was focused on the internal organization of a team-oriented, communication-based work environment. The building site’s geographical proximity to the Rhine River influenced the basic concept of designing a building that “flowed into” the city landscape. In addition, openness, transparency, and flexibility were to be designed to facilitate the work processes of the building’s users as much as possible and to promote the exchange of information.
The ultimate result of these basic ideas is a meandering glass building divided into sections along its length by four glass atria. From an urban development standpoint, the new building consolidates the formerly commercial use of the grounds and, with its varying height, mediates between the different heights of the surrounding structures and the grounds themselves. The open, green-surfaced courtyards and the setbacks from the building line generate a stimulating street layout, which breaks up and expands the road space.
Client
VR-Leasing ONYX GmbH & Co. KG
GFA
31.600 sqm
Work Stations
1.200
Competition
1st prize 2003
