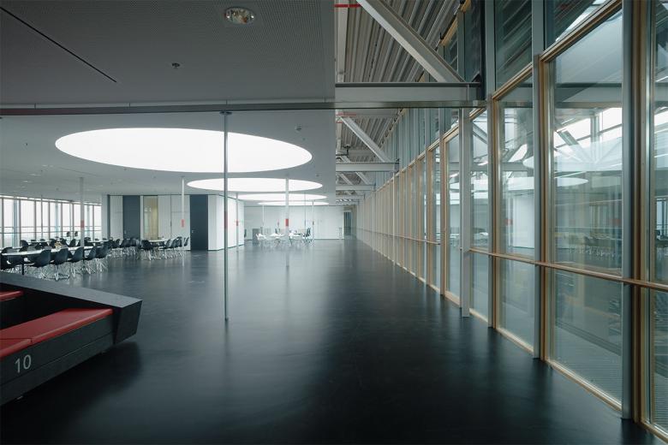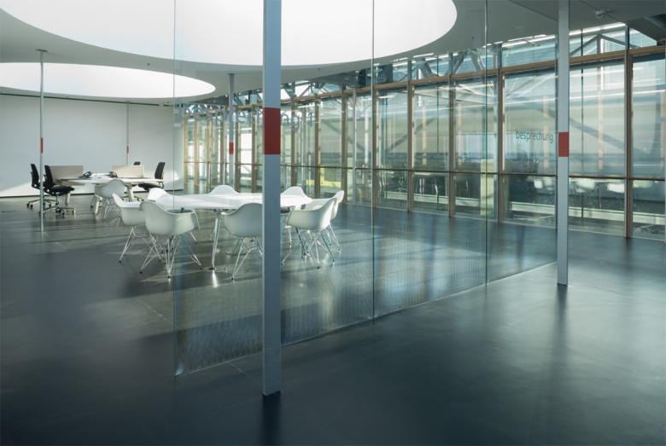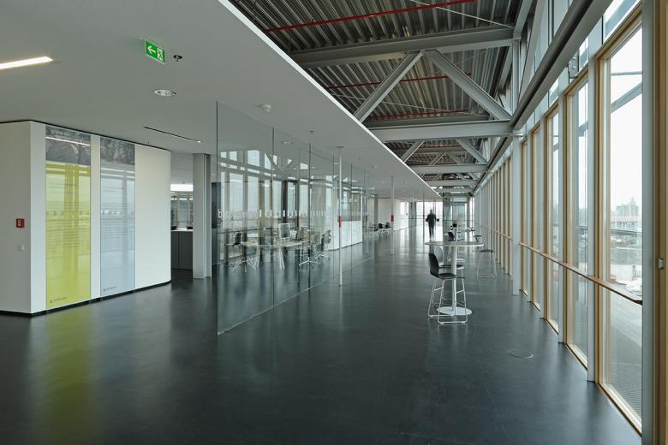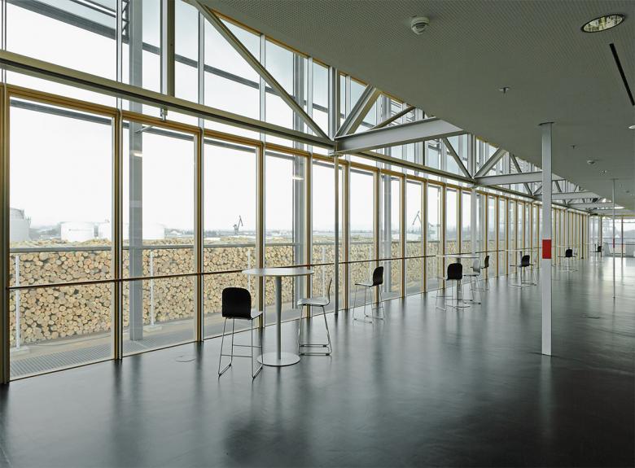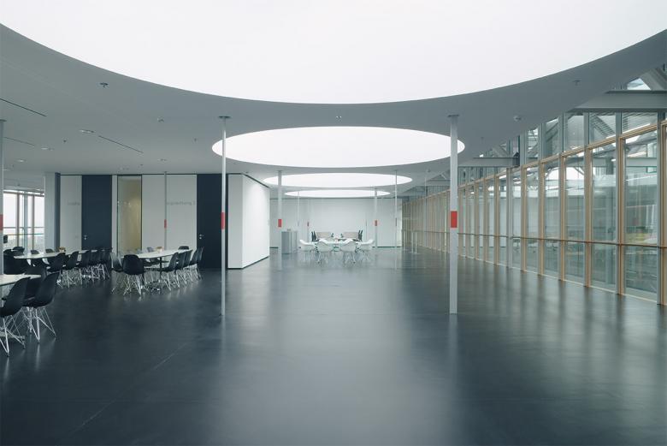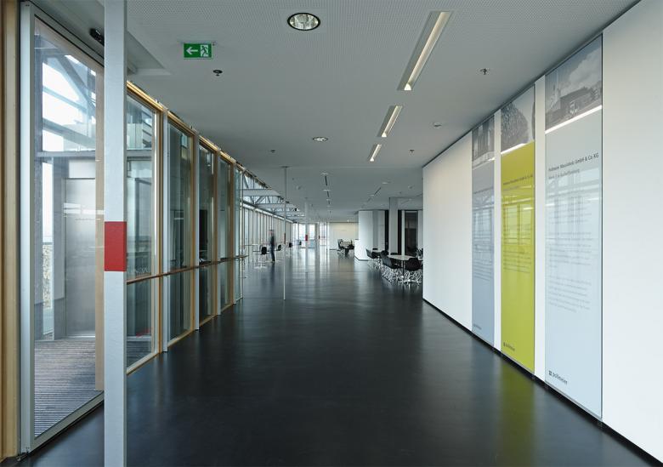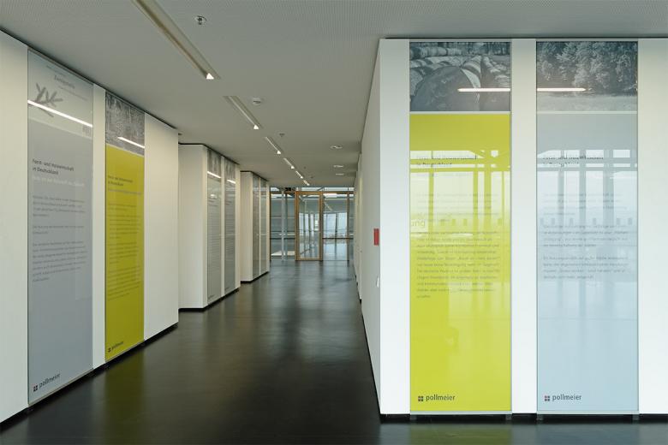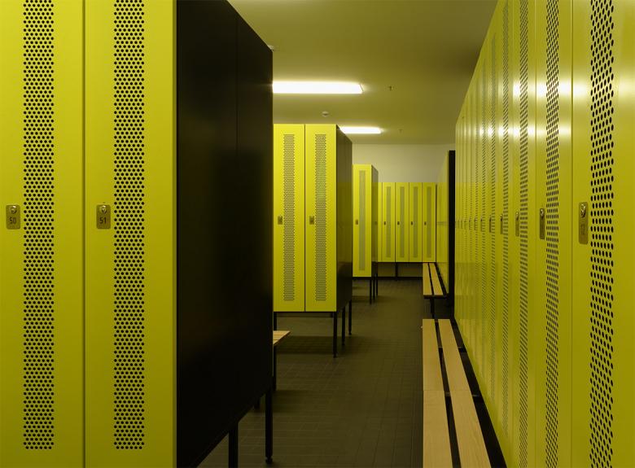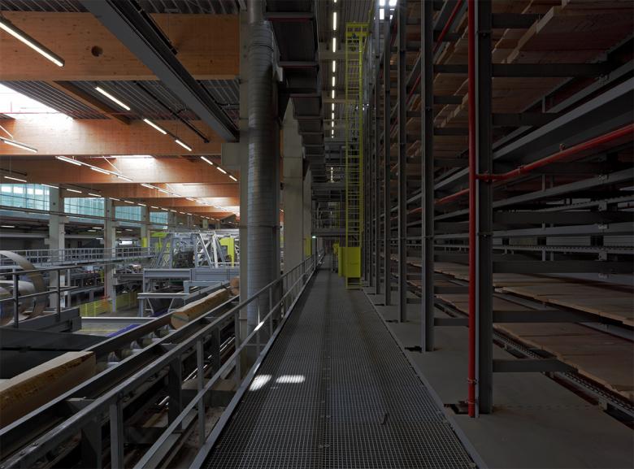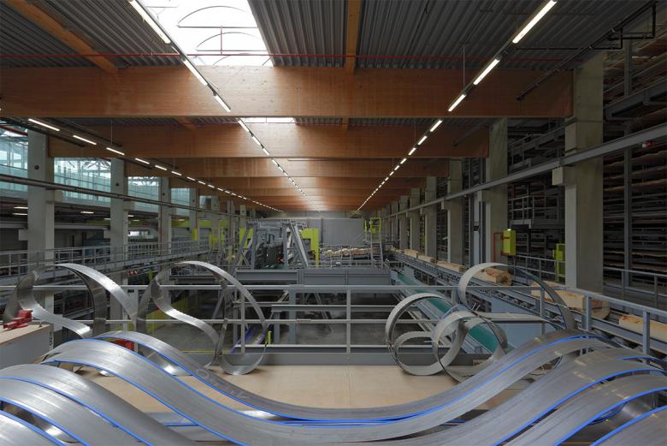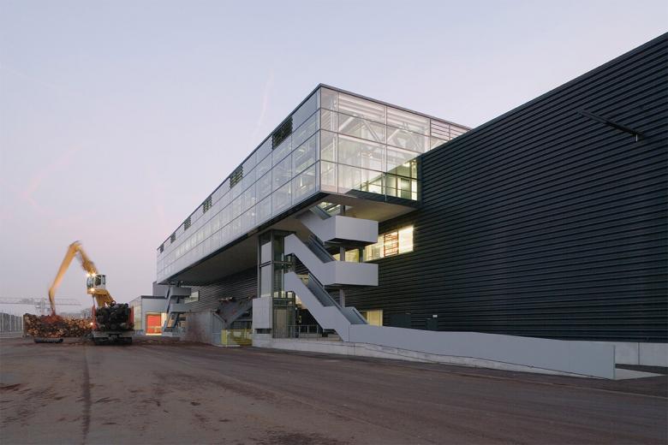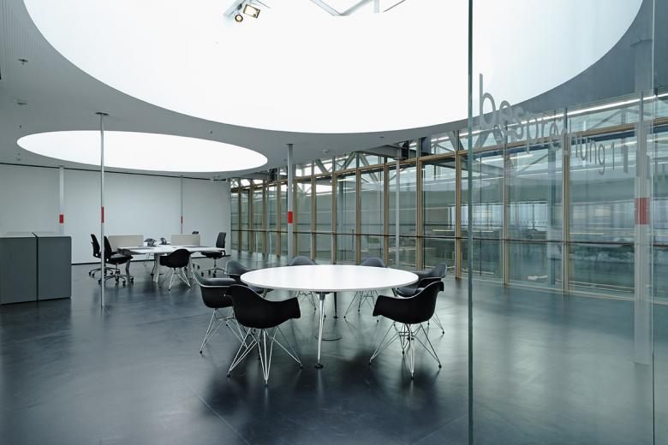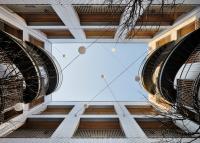Sawmill
Aschaffenburg, Germany
In 2007 the third woodwork factory of the export-oriented medium-sized company was opened in Aschaffenburg. Thanks to numerous production related innovations, it is considered to be Europe's most modern hardwood sawmill.
After intensive site analyses, we developed a 10 hectare property in the Main river port of Aschaffenburg. This location is close to the raw materials (the beech forests of Spessart, Odenwald etc.) and has a logistically direct connection to a container terminal with regular scheduled service to Rotterdam. The latter is essential as the company sells its products worldwide.
The core of the factory is a mezzanine level in the middle of the technical production area, directly above the cross-cut system, which therefore remains free of columns. A floor-to-ceiling glass double facade runs around the mezzanine level. It creates transparency and enables quiet working with visual contact to the noise-intensive production area. In this way, the production process for employees and visitors can be followed and explained by means of all-round views.
All communication functions of the factory are grouped together on this central level: The structure, suspended from slim steel profiles, accommodates the “Crew deck” cafeteria, office and exhibition areas, social rooms and changing rooms, as well as an auditorium for employee training and visitor groups. For these events, the area can be shielded with a floor-to-ceiling curtain.
Individual function areas, such as changing rooms, kitchen or meeting rooms are organized within the level in free-standing boxes. For team meetings, a meeting area with a direct view to the production area is available directly on the “crew deck”.
The “crew deck” also serves as a bridge between the west and east sides of the building across the log in-feed. The logs cross into the factory through this 18 m wide opening. Crane tracks run directly under the “crew deck”. In the event of a fault, the trunks can be moved by them.
The central idea of the spatial planning is the integration of employees into a team as a prerequisite for mutual success. The spatial separation of production and administration employees existing in numerous manufacturing companies is eliminated by our spatial concept: All paths when changing shifts and during breaks lead over the spacious “crew deck”, where employees from all departments (and visitors) literally meet on the same level.
With a tour of exhibition boards, visitors can find out about wood as a material and the role of forestry as a raw material producer and a factor against global climate change.
The factory is running successfully in three shifts and the tailor-made operating layout has proven itself very well.
- Architects
- +Seelinger Architekten BDA
- Year
- 2007
- Client
- Pollmeier Schnittholz GmbH & Co. KG
- Team
- Projektleitung in cornelsen+seelinger GbR: Dipl.-Ing. Martin Seelinger
- Structural Engineering
- Bollinger+Grohmann GmbH, Frankfurt a. M
- Building Services Engineering
- HKL-Ingenieure, Erfurt
- Biomass Heat Plant
- Seeger Engineering, Hessisch-Lichtenau
- Fire Prevention Concept
- Hagen Ingenieure für Brandschutz, Kleve
